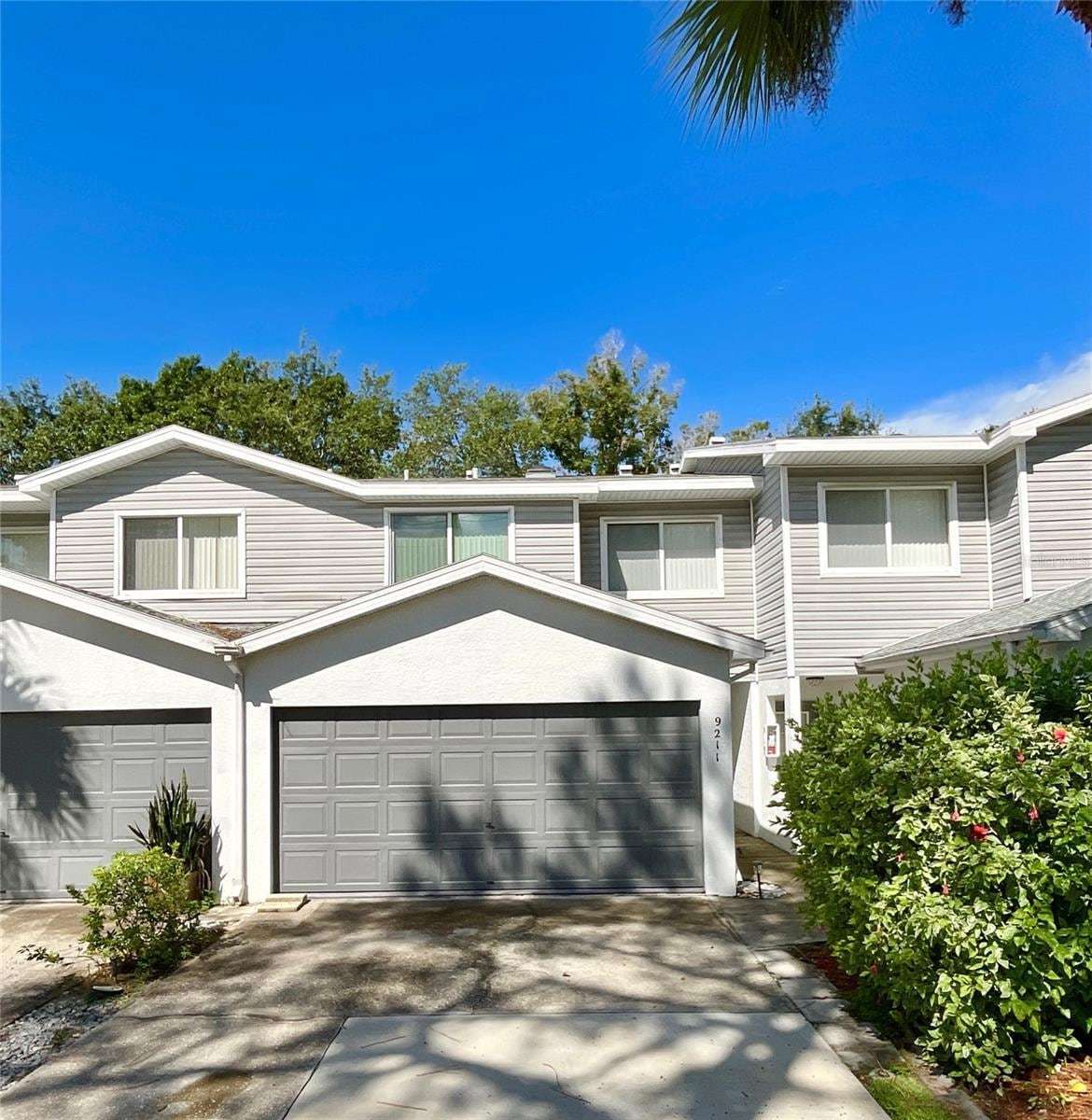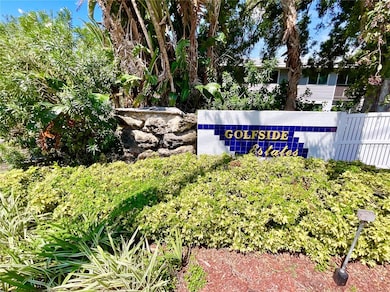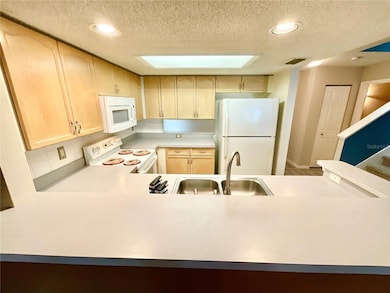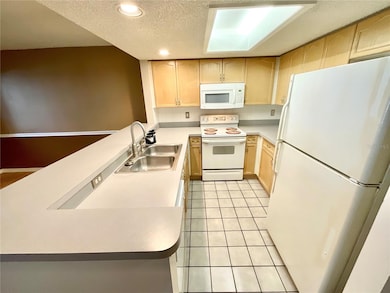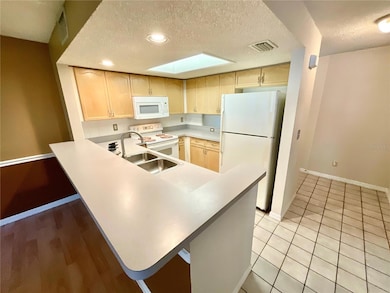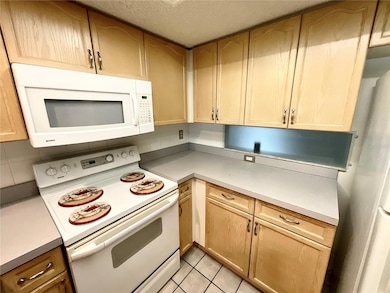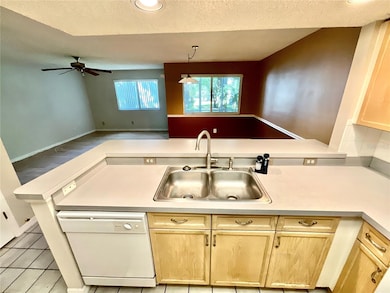9211 Jakes Path Largo, FL 33771
East Bay Country Club NeighborhoodEstimated payment $1,875/month
Highlights
- Oak Trees
- In Ground Spa
- Colonial Architecture
- Largo High School Rated A-
- View of Trees or Woods
- Cathedral Ceiling
About This Home
Under contract-accepting backup offers. ATTRACTIVE PRICE REDUCTION SELLER MOTIVATED . Welcome to Golfside Estates, a cozy townhome community surrounded by the beauty of mature trees and natural scenery. This well-maintained 3-bedroom, 2.5-bath home with a 2-car garage offers just under 1,500 square feet of comfortable living space in a prime location.
The first floor features an inviting foyer that opens to a bright living and dining area with easy-care laminate floors. The kitchen is well arranged with abundant wood cabinetry, a breakfast bar, and views out to your screened porch—perfect for morning coffee or evenings spent enjoying the peaceful, shaded landscape. A convenient half bath and garage access complete the lower level.
Upstairs, the spacious primary suite boasts high ceilings, an en-suite bath, and its own screened balcony overlooking the treetops. Two additional bedrooms, a full bath, and a laundry closet with washer and dryer provide easy everyday living.
Just a short shaded walk takes you to the sparkling community pool. Golfside Estates also neighbors the East Bay Golf Club for those who enjoy the game. The $433 monthly fee offers exceptional value, covering exterior maintenance, exterior insurance, lawn care, irrigation, pool, water, sewer, trash service, cable TV, and even roof replacement.
Lovingly owned since 2002, this move-in ready home is attractively priced and available for a quick closing. Come see why Golfside Estates is the perfect blend of nature, convenience, and community.
Listing Agent
HOMES BY SANDERS REALTY Brokerage Phone: 727-409-6929 License #686944 Listed on: 09/07/2025
Townhouse Details
Home Type
- Townhome
Est. Annual Taxes
- $926
Year Built
- Built in 1999
Lot Details
- 1,045 Sq Ft Lot
- East Facing Home
- Mature Landscaping
- Oak Trees
HOA Fees
- $433 Monthly HOA Fees
Parking
- 2 Car Attached Garage
- Ground Level Parking
- Garage Door Opener
Home Design
- Colonial Architecture
- Bi-Level Home
- Slab Foundation
- Frame Construction
- Shingle Roof
- Vinyl Siding
Interior Spaces
- 1,461 Sq Ft Home
- Chair Railings
- Cathedral Ceiling
- Ceiling Fan
- Blinds
- Sliding Doors
- Combination Dining and Living Room
- Inside Utility
- Utility Room
- Views of Woods
- Walk-Up Access
Kitchen
- Breakfast Bar
- Range
- Microwave
- Dishwasher
Flooring
- Carpet
- Laminate
- Ceramic Tile
- Vinyl
Bedrooms and Bathrooms
- 3 Bedrooms
- Primary Bedroom Upstairs
- Split Bedroom Floorplan
- En-Suite Bathroom
- Walk-In Closet
Laundry
- Laundry on upper level
- Dryer
- Washer
Home Security
Eco-Friendly Details
- Reclaimed Water Irrigation System
Pool
- In Ground Spa
- Gunite Pool
Outdoor Features
- Screened Patio
- Rear Porch
Utilities
- Central Heating and Cooling System
- Electric Water Heater
- Cable TV Available
Listing and Financial Details
- Visit Down Payment Resource Website
- Tax Lot 58
- Assessor Parcel Number 35-29-15-32010-000-0580
Community Details
Overview
- Association fees include cable TV, pool, escrow reserves fund, insurance, internet, maintenance structure, ground maintenance, maintenance, management, sewer, trash, water
- Coming Soon Association
- Golfside Estates Subdivision
- On-Site Maintenance
- The community has rules related to deed restrictions, fencing, vehicle restrictions
Recreation
- Community Pool
Pet Policy
- Pets up to 75 lbs
- 2 Pets Allowed
- Dogs and Cats Allowed
- Breed Restrictions
Additional Features
- Community Mailbox
- Fire and Smoke Detector
Map
Home Values in the Area
Average Home Value in this Area
Tax History
| Year | Tax Paid | Tax Assessment Tax Assessment Total Assessment is a certain percentage of the fair market value that is determined by local assessors to be the total taxable value of land and additions on the property. | Land | Improvement |
|---|---|---|---|---|
| 2025 | $926 | $94,669 | -- | -- |
| 2024 | $892 | $92,001 | -- | -- |
| 2023 | $892 | $89,321 | $0 | $0 |
| 2022 | $848 | $86,719 | $0 | $0 |
| 2021 | $840 | $84,193 | $0 | $0 |
| 2020 | $830 | $83,031 | $0 | $0 |
| 2019 | $801 | $81,164 | $0 | $0 |
| 2018 | $782 | $79,651 | $0 | $0 |
| 2017 | $764 | $78,013 | $0 | $0 |
| 2016 | $736 | $76,408 | $0 | $0 |
| 2015 | $748 | $75,877 | $0 | $0 |
| 2014 | $734 | $75,275 | $0 | $0 |
Property History
| Date | Event | Price | List to Sale | Price per Sq Ft |
|---|---|---|---|---|
| 02/22/2026 02/22/26 | Pending | -- | -- | -- |
| 02/14/2026 02/14/26 | For Sale | $265,000 | 0.0% | $181 / Sq Ft |
| 01/25/2026 01/25/26 | Pending | -- | -- | -- |
| 01/22/2026 01/22/26 | Price Changed | $265,000 | -3.6% | $181 / Sq Ft |
| 12/29/2025 12/29/25 | Price Changed | $275,000 | -3.5% | $188 / Sq Ft |
| 11/23/2025 11/23/25 | Price Changed | $285,000 | -3.4% | $195 / Sq Ft |
| 10/26/2025 10/26/25 | Price Changed | $295,000 | -1.7% | $202 / Sq Ft |
| 09/07/2025 09/07/25 | For Sale | $300,000 | -- | $205 / Sq Ft |
Purchase History
| Date | Type | Sale Price | Title Company |
|---|---|---|---|
| Warranty Deed | $126,900 | -- | |
| Warranty Deed | $99,900 | -- |
Mortgage History
| Date | Status | Loan Amount | Loan Type |
|---|---|---|---|
| Open | $95,000 | New Conventional | |
| Previous Owner | $30,166 | New Conventional | |
| Previous Owner | $17,000 | Credit Line Revolving | |
| Previous Owner | $94,905 | New Conventional |
Source: Stellar MLS
MLS Number: TB8425220
APN: 35-29-15-32010-000-0580
- 601 Starkey Rd Unit 85
- 601 Starkey Rd Unit 136
- 601 Starkey Rd Unit 303
- 601 Starkey Rd Unit 203
- 601 Starkey Rd Unit 267
- 601 Starkey Rd
- 601 Starkey Rd Unit 265
- 601 Starkey Rd Unit 61
- 601 Starkey Rd Unit 139
- 601 Starkey Rd Unit 141
- 601 Starkey Rd Unit 56
- 601 Starkey Rd Unit 209
- 601 Starkey Rd Unit 144
- 601 Starkey Rd Unit 87
- 601 Starkey Rd Unit Lot 108
- 601 Starkey Rd Unit 306
- 601 Starkey Rd Unit 21
- 601 Starkey Rd Unit 222
- 601 Starkey Rd Unit 29
- 700 Starkey Rd Unit 1525
Ask me questions while you tour the home.
