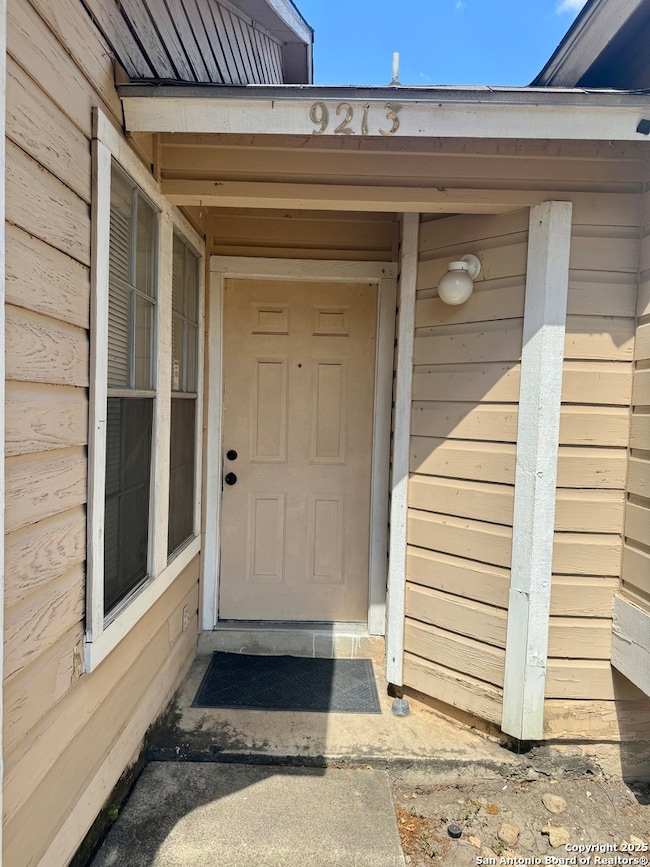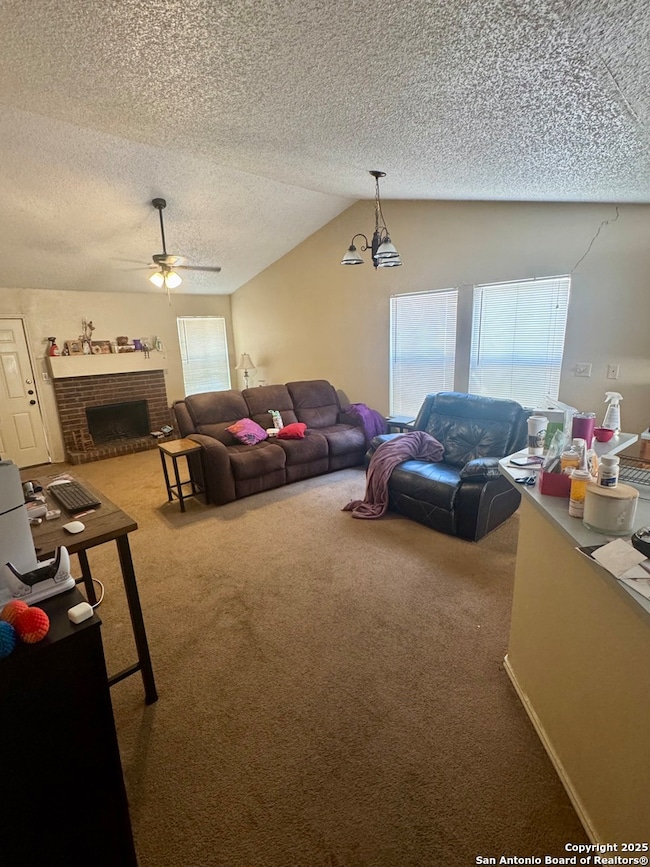9211 Shadow Crest Dr Unit 9213 Converse, TX 78109
Highlights
- Central Heating and Cooling System
- Carpet
- 1-Story Property
- Combination Dining and Living Room
About This Home
This delightful 2-bedroom, 2-bathroom property offers a spacious 982 sq ft of living space, perfect for those seeking a harmonious balance between coziness and functionality. Step inside to discover a welcoming layout that invites you to unwind and enjoy every corner of your new abode. The thoughtfully designed interior ensures that every square foot is utilized to its fullest potential, allowing for both relaxation and entertaining. Located in a serene neighborhood, this duplex provides a peaceful retreat from the hustle and bustle, while still being conveniently close to local amenities. The vibrant community and friendly atmosphere make it an ideal place to create lasting memories with loved ones. Whether you're enjoying a quiet evening at home or exploring the nearby attractions, this property offers the perfect backdrop for your lifestyle. Make 9213 Shadow Crest Drive the setting for your next adventure, and experience the joy of living in a place that truly feels like home.
Home Details
Home Type
- Single Family
Year Built
- Built in 1986
Lot Details
- 7,144 Sq Ft Lot
Parking
- 1 Car Garage
Home Design
- Brick Exterior Construction
- Slab Foundation
- Composition Roof
Interior Spaces
- 982 Sq Ft Home
- 1-Story Property
- Window Treatments
- Combination Dining and Living Room
- Washer Hookup
Kitchen
- Stove
- Dishwasher
Flooring
- Carpet
- Linoleum
Bedrooms and Bathrooms
- 2 Bedrooms
- 2 Full Bathrooms
Schools
- Converse Elementary School
- Judson Middle School
- Judson High School
Utilities
- Central Heating and Cooling System
- Window Unit Heating System
Community Details
- Shadow Creek Subdivision
Listing and Financial Details
- Rent includes noinc
- Assessor Parcel Number 050638060080
Map
Source: San Antonio Board of REALTORS®
MLS Number: 1913385
- 9430 Anderson Way
- 10012 Besson Blvd
- 10016 Besson Blvd
- 8671 Gavel Dr
- 9411 Hanover Sky
- 9330 Hanover Cove
- 8654 Gavel Dr
- 112 Avenue B
- 804 Station St
- 114 Avenue B
- 9518 Lookover Bay
- 814 Station St
- 810 Station St
- 812 Station St
- 614 Oak St
- 9534 Lookover Bay
- 208 Legion Dr W
- 217 Avenue B
- 9511 Madison Creek
- 9418 Madison Creek
- 8807 Shadow Wood Ln
- 301 Converse Center St
- 9419 Boatman Pier
- 9205 Fm 78
- 9226 Hanover Cove
- 9022 Anderson Bluff
- 103 Avenue F Unit A
- 9618 Discovery Rise
- 202 Ash Dr Unit 104
- 9019 Privilege Point
- 217 Avenue E
- 9414 Misty Meadows Unit 9414 Misty Meadows
- 9746 Harbor Mist Ln
- 9714 Common Law
- 103 Meadow Way
- 8715 Mediator Path
- 10016 Mather Way
- 10051 Mather Way
- 10035 Mather Way
- 10043 Mather Way




