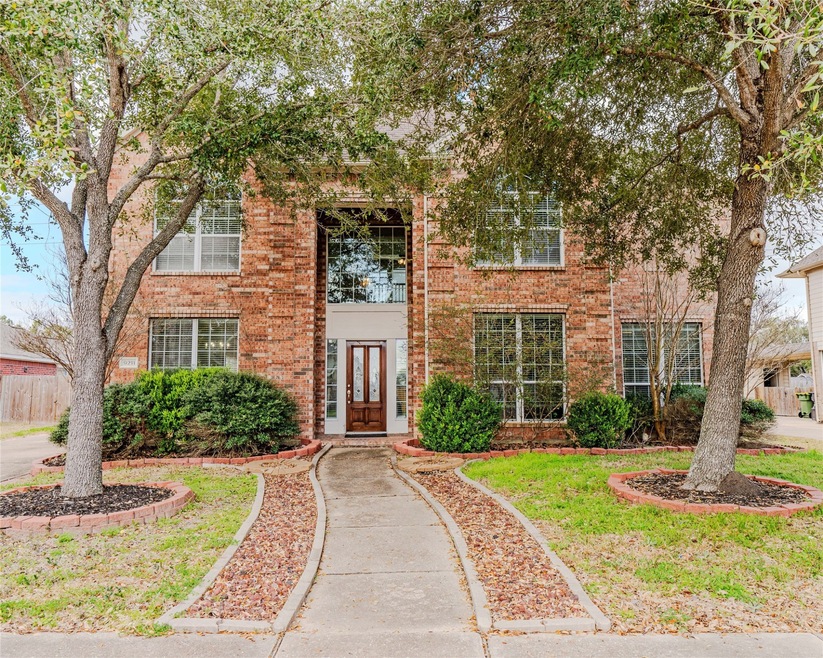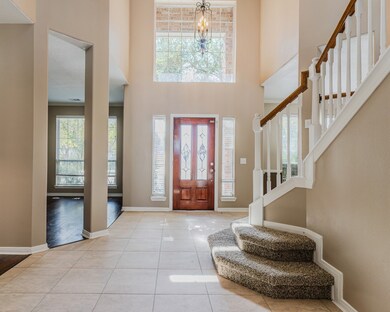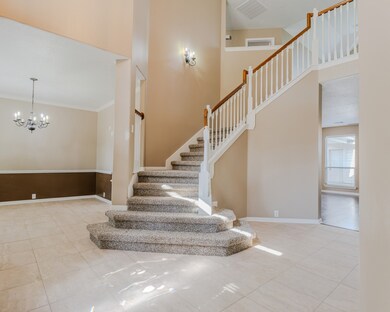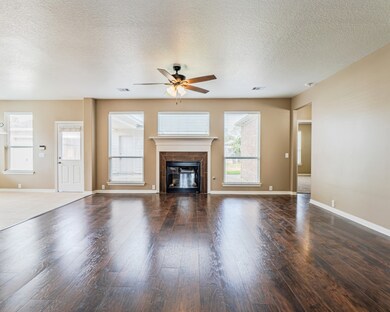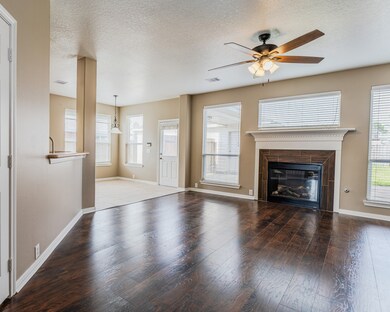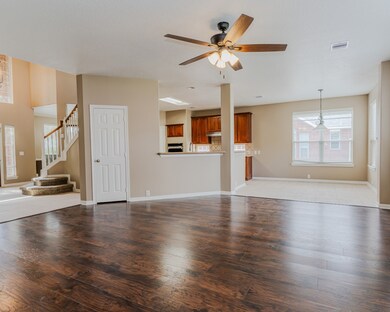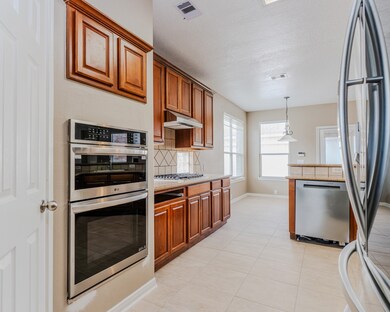
9211 Sunbonnet Dr Pearland, TX 77584
Sunrise Lakes NeighborhoodHighlights
- Deck
- Traditional Architecture
- Game Room
- E A Lawhon Elementary School Rated A-
- Hollywood Bathroom
- Community Pool
About This Home
As of May 2025This is a spacious, remodeled 5-bedroom, 3.5-bath home that includes a secluded office space. The primary bedroom is located downstairs with an ensuite bathroom with separate shower and tub and huge walk-in closet, while the other four bedrooms are upstairs, two of which share a Jack-and-Jill bathroom. Upstairs, you'll also find a large game room situated centrally, with two bedrooms on each side of the house.Downstairs, the family room features a gas fireplace that opens into the breakfast area and kitchen with new appliances including the refrigerator. At the front of the house, there is a formal dining room and a living room. The utility room is also conveniently located on the first floor.Outside, you'll enjoy a fenced backyard with a patio area, perfect for grilling and entertaining. The two-car garage is detached from the house with a covered walkway. No back neighbors. Come and make this your new home!
Last Agent to Sell the Property
Covenant Properties Real Estate License #0640849 Listed on: 02/07/2025
Home Details
Home Type
- Single Family
Est. Annual Taxes
- $7,399
Year Built
- Built in 2004
Lot Details
- 8,751 Sq Ft Lot
- Back Yard Fenced
HOA Fees
- $38 Monthly HOA Fees
Parking
- 2 Car Detached Garage
Home Design
- Traditional Architecture
- Brick Exterior Construction
- Slab Foundation
- Composition Roof
Interior Spaces
- 3,605 Sq Ft Home
- 2-Story Property
- Ceiling Fan
- Gas Fireplace
- Family Room Off Kitchen
- Living Room
- Dining Room
- Home Office
- Game Room
- Utility Room
- Washer and Gas Dryer Hookup
Kitchen
- Breakfast Bar
- Walk-In Pantry
- Gas Oven
- Gas Cooktop
- <<microwave>>
- Dishwasher
Flooring
- Carpet
- Tile
- Vinyl Plank
- Vinyl
Bedrooms and Bathrooms
- 5 Bedrooms
- Double Vanity
- Soaking Tub
- <<tubWithShowerToken>>
- Hollywood Bathroom
- Separate Shower
Outdoor Features
- Deck
- Patio
Schools
- Challenger Elementary School
- Pearland Junior High West
- Glenda Dawson High School
Utilities
- Central Heating and Cooling System
- Heating System Uses Gas
Community Details
Overview
- Association fees include recreation facilities
- Associa Houston Community Managem Association, Phone Number (832) 264-1200
- Sunrise Lakes Sec 5 Subdivision
Recreation
- Community Pool
Ownership History
Purchase Details
Home Financials for this Owner
Home Financials are based on the most recent Mortgage that was taken out on this home.Purchase Details
Purchase Details
Home Financials for this Owner
Home Financials are based on the most recent Mortgage that was taken out on this home.Similar Homes in Pearland, TX
Home Values in the Area
Average Home Value in this Area
Purchase History
| Date | Type | Sale Price | Title Company |
|---|---|---|---|
| Deed | -- | Alamo Title Company | |
| Sheriffs Deed | $21,000 | None Listed On Document | |
| Vendors Lien | -- | First American Title |
Mortgage History
| Date | Status | Loan Amount | Loan Type |
|---|---|---|---|
| Open | $360,000 | New Conventional | |
| Previous Owner | $220,693 | Purchase Money Mortgage |
Property History
| Date | Event | Price | Change | Sq Ft Price |
|---|---|---|---|---|
| 05/02/2025 05/02/25 | Sold | -- | -- | -- |
| 03/28/2025 03/28/25 | Pending | -- | -- | -- |
| 03/16/2025 03/16/25 | Price Changed | $474,900 | -1.1% | $132 / Sq Ft |
| 03/08/2025 03/08/25 | Price Changed | $480,000 | -3.8% | $133 / Sq Ft |
| 02/07/2025 02/07/25 | For Sale | $499,000 | -- | $138 / Sq Ft |
Tax History Compared to Growth
Tax History
| Year | Tax Paid | Tax Assessment Tax Assessment Total Assessment is a certain percentage of the fair market value that is determined by local assessors to be the total taxable value of land and additions on the property. | Land | Improvement |
|---|---|---|---|---|
| 2023 | $7,399 | $426,590 | $65,110 | $361,480 |
| 2022 | $10,209 | $377,333 | $28,440 | $357,010 |
| 2021 | $10,005 | $343,030 | $28,440 | $314,590 |
| 2020 | $9,633 | $315,000 | $28,440 | $286,560 |
| 2019 | $9,667 | $314,000 | $28,440 | $285,560 |
| 2018 | $8,894 | $290,000 | $28,440 | $261,560 |
| 2017 | $8,957 | $288,000 | $28,440 | $259,560 |
| 2016 | $8,229 | $266,000 | $28,440 | $237,560 |
| 2014 | $6,771 | $221,500 | $28,440 | $193,060 |
Agents Affiliated with this Home
-
Traci Ethington

Seller's Agent in 2025
Traci Ethington
Covenant Properties Real Estate
(979) 479-4069
1 in this area
95 Total Sales
-
Tuyetnga Lephuoc
T
Buyer's Agent in 2025
Tuyetnga Lephuoc
ABSOLUTE Realty Group Inc.
(281) 787-4566
1 in this area
54 Total Sales
Map
Source: Houston Association of REALTORS®
MLS Number: 67369167
APN: 7864-5002-004
- 9205 Sunridge Ct
- 2508 Sun Glen Dr
- 2602 Sunday House Ct
- 2604 Sunday House Ct
- 9405 Sundance Dr
- 2504 Sunfire Ln
- 9005 Sundown Dr
- 4910 Magnolia Springs Dr
- 8801 Sunforest Ln
- 3530 Wellington Dr
- 3502 Sheldon Dr
- 2603 Sunshade Ct
- 1820 Hillhouse Rd
- 3530 Chatwood Dr
- 1034 S Wellsford Dr
- 2210 Elm Forest Dr
- 1022 Tennyson Dr
- 9617 Landon Lake Dr
- 3214 Worthington Dr
- 3718 Brighton Ln
