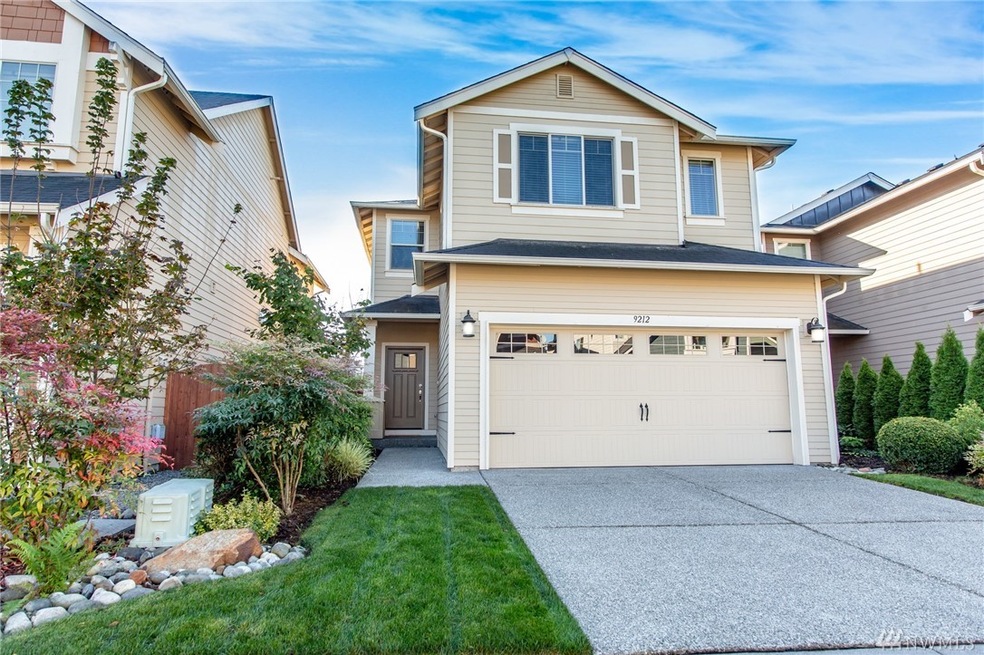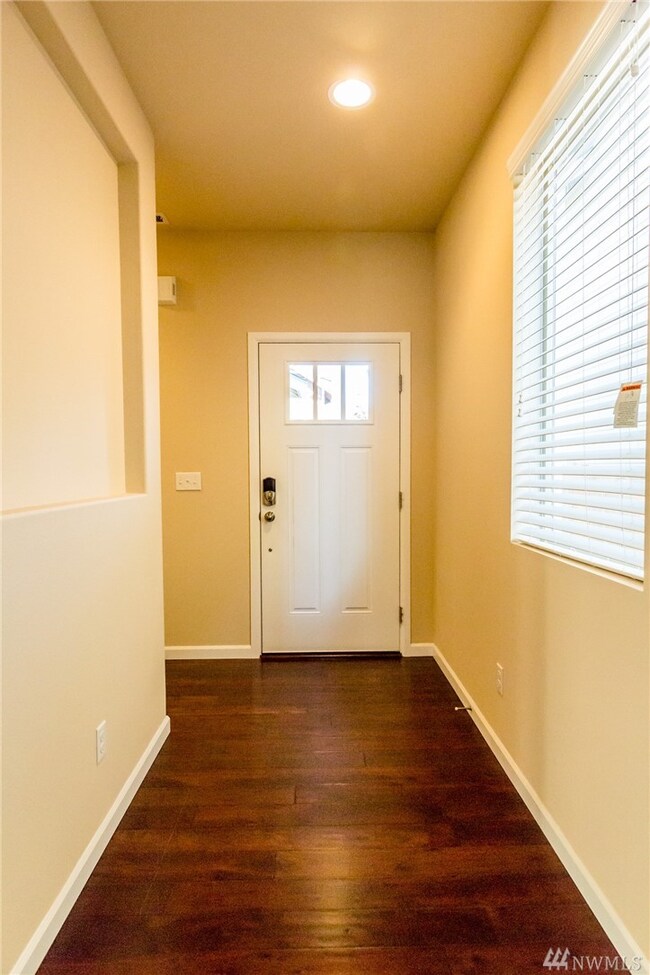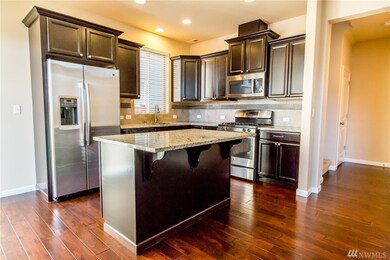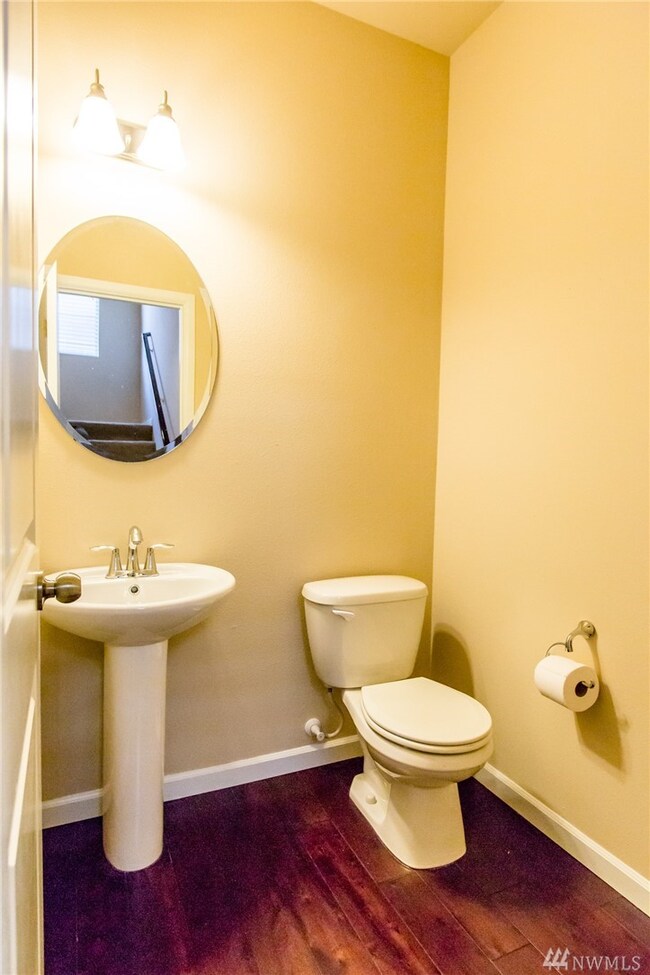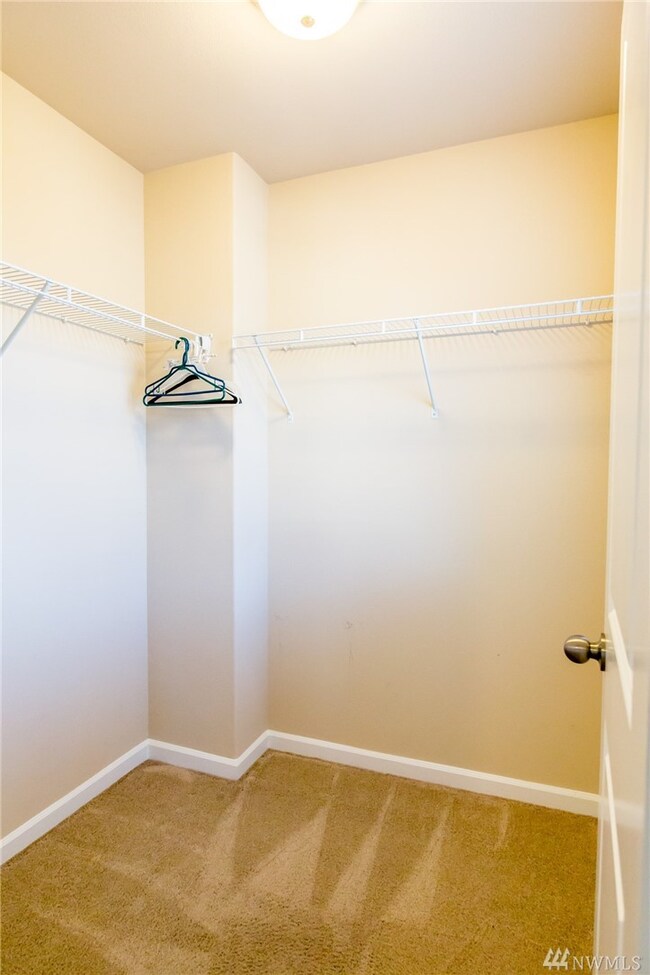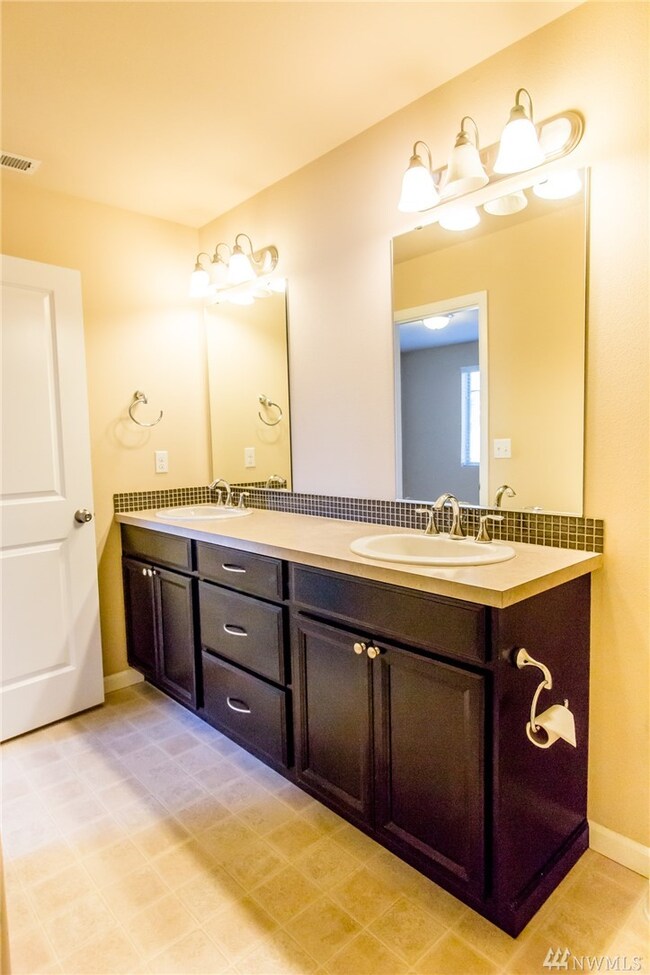
$529,950
- 3 Beds
- 2.5 Baths
- 1,400 Sq Ft
- 9519 Chapel Hill Rd
- Lake Stevens, WA
Nestled in the heart of Lake Stevens, this well-maintained 3-bedroom, 2.5-bathroom home offers comfort, functionality, and a smart layout. Vaulted ceilings and an open loft/den overlooking the living room create a bright and spacious feel—perfect for a home office or flexible living space. The primary suite includes an attached en-suite bathroom and two closets. Enjoy a fully fenced backyard
Merina Lipsky John L. Scott Arlington
