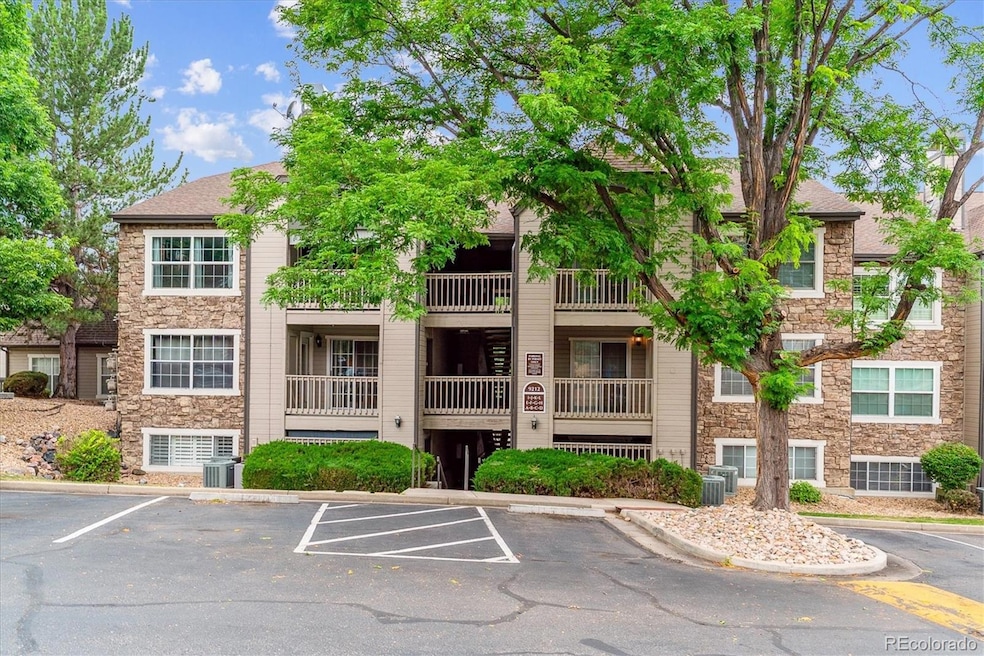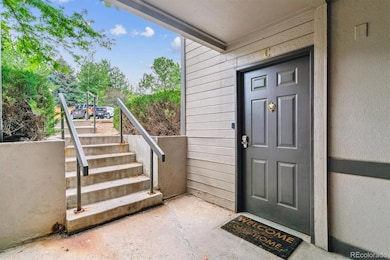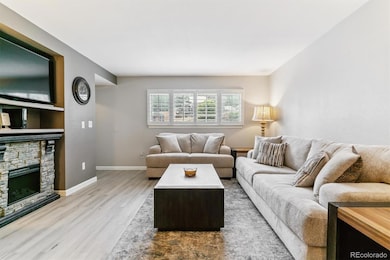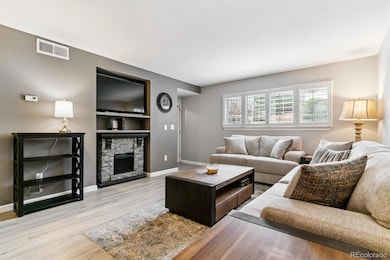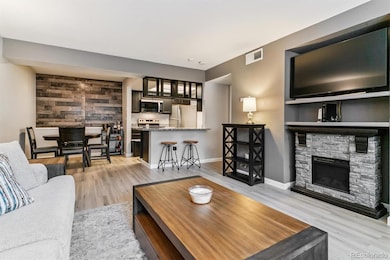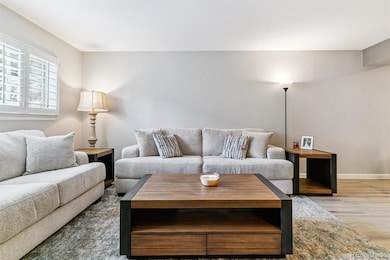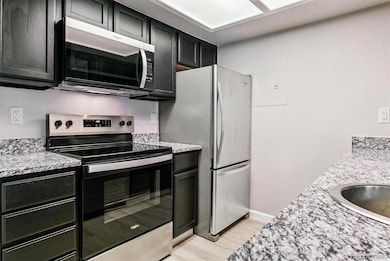9212 E Arbor Cir Unit C Englewood, CO 80111
Denver Tech Center NeighborhoodEstimated payment $1,663/month
Highlights
- Fitness Center
- Open Floorplan
- Contemporary Architecture
- Heritage Elementary School Rated A
- Clubhouse
- Living Room with Fireplace
About This Home
Very nicely updated! Move right in to this meticulously maintained 1 bedroom, 1 bath, garden level unit! Just a few steps down to the front door. This cozy home comes with its own private balcony, where you can enjoy a quiet and peaceful beverage or can be used for many other uses. The home offers a bright and nice sized living room with a warming fireplace insert, a formal dining room, just off the kitchen, perfect for entertaining family and friends. Extra seating at the kitchen breakfast bar. Kitchen features all new appliances, approximately 6 months old. The private and cozy master suite is spacious and open, with natural lighting coming from the walkout slider door, which leads to the private balcony. Master ensuite includes a 3/4 bath, laundry closet with a stackable washer and dryer, which is included. Newly installed shutters throughout the home. The community offers a fitness center and pool. The swimming pool is just steps away from your front door. Extra open parking, just need a hang pass for your vehicle once registered with the HOA. This home will not disappoint and is a must see! Set your private showing today!
Listing Agent
Leap of Faith Real Estate Company LLC Brokerage Email: Steve@leapoffaithRE.com,303-243-0471 License #100031048 Listed on: 07/18/2025
Property Details
Home Type
- Condominium
Est. Annual Taxes
- $1,479
Year Built
- Built in 1987
Lot Details
- Two or More Common Walls
HOA Fees
- $307 Monthly HOA Fees
Parking
- 1 Parking Space
Home Design
- Contemporary Architecture
- Entry on the 1st floor
- Frame Construction
- Composition Roof
- Wood Siding
- Stone Siding
Interior Spaces
- 697 Sq Ft Home
- 1-Story Property
- Open Floorplan
- Free Standing Fireplace
- Window Treatments
- Living Room with Fireplace
- Dining Room
Kitchen
- Oven
- Microwave
- Dishwasher
- Disposal
Flooring
- Carpet
- Tile
- Vinyl
Bedrooms and Bathrooms
- 1 Main Level Bedroom
- Walk-In Closet
- 1 Bathroom
Laundry
- Dryer
- Washer
Home Security
Outdoor Features
- Balcony
- Covered Patio or Porch
Schools
- Heritage Elementary School
- Campus Middle School
- Cherry Creek High School
Utilities
- Forced Air Heating and Cooling System
- High Speed Internet
- Phone Available
- Cable TV Available
Listing and Financial Details
- Exclusions: Seller's Personal Property
- Assessor Parcel Number 034382623
Community Details
Overview
- Association fees include reserves, insurance, ground maintenance, maintenance structure, sewer, snow removal, trash, water
- Realmanage Association, Phone Number (866) 473-2573
- Low-Rise Condominium
- The Enclave At Dtc Subdivision
Amenities
- Clubhouse
Recreation
- Fitness Center
- Community Pool
Security
- Carbon Monoxide Detectors
- Fire and Smoke Detector
Map
Home Values in the Area
Average Home Value in this Area
Tax History
| Year | Tax Paid | Tax Assessment Tax Assessment Total Assessment is a certain percentage of the fair market value that is determined by local assessors to be the total taxable value of land and additions on the property. | Land | Improvement |
|---|---|---|---|---|
| 2025 | $1,479 | $17,538 | -- | -- |
| 2024 | $1,299 | $15,490 | -- | -- |
| 2023 | $1,299 | $15,490 | $0 | $0 |
| 2022 | $1,242 | $14,060 | $0 | $0 |
| 2021 | $1,250 | $14,060 | $0 | $0 |
| 2020 | $1,348 | $15,480 | $0 | $0 |
| 2019 | $1,298 | $15,480 | $0 | $0 |
| 2018 | $998 | $11,182 | $0 | $0 |
| 2017 | $985 | $11,182 | $0 | $0 |
| 2016 | $811 | $8,653 | $0 | $0 |
| 2015 | $779 | $8,653 | $0 | $0 |
| 2014 | $636 | $6,408 | $0 | $0 |
| 2013 | -- | $7,510 | $0 | $0 |
Property History
| Date | Event | Price | List to Sale | Price per Sq Ft |
|---|---|---|---|---|
| 01/22/2026 01/22/26 | Price Changed | $239,999 | -4.0% | $344 / Sq Ft |
| 10/25/2025 10/25/25 | Price Changed | $249,999 | 0.0% | $359 / Sq Ft |
| 10/25/2025 10/25/25 | Price Changed | $250,000 | -5.7% | $359 / Sq Ft |
| 08/19/2025 08/19/25 | Price Changed | $264,999 | -3.6% | $380 / Sq Ft |
| 07/18/2025 07/18/25 | For Sale | $274,900 | -- | $394 / Sq Ft |
Purchase History
| Date | Type | Sale Price | Title Company |
|---|---|---|---|
| Warranty Deed | $200,000 | First American Title | |
| Interfamily Deed Transfer | -- | First American | |
| Quit Claim Deed | -- | None Available | |
| Interfamily Deed Transfer | -- | None Available | |
| Warranty Deed | $92,000 | Stewart Title | |
| Special Warranty Deed | $117,815 | -- |
Mortgage History
| Date | Status | Loan Amount | Loan Type |
|---|---|---|---|
| Open | $194,000 | New Conventional | |
| Previous Owner | $114,280 | FHA |
Source: REcolorado®
MLS Number: 6314385
APN: 2075-22-2-42-003
- 9242 E Arbor Cir Unit B
- 9170 E Arbor Cir Unit C
- 6254 S Boston Ct
- 6475 S Dayton St Unit 307
- 6475 S Dayton St Unit 102
- 6489 S Dayton St
- 6046 S Willow Way
- 6001 S Yosemite St Unit J208
- 6001 S Yosemite St Unit B202
- 6001 S Yosemite St Unit D103
- 6001 S Yosemite St Unit B102
- 6371 S Florence Way
- 10155 E Fair Cir
- 6193 S Galena Ct
- 6335 S Geneva Cir
- 6433 S Florence Way
- 10187 E Peakview Ave
- 10205 E Peakview Ave
- 6495 S Havana St Unit A
- 9444 E Orchard Dr
- 9212 E Arbor Cir Unit H
- 9222 E Arbor Cir Unit L
- 6380 S Boston St Unit 7271
- 5961 S Boston St
- 6550 S Dayton St
- 10273 E Peakview Ave Unit D202
- 6333 Greenwood Plaza Blvd
- 9253 E Costilla Ave
- 7800 E Peakview Ave
- 5677 Park Place Unit 205B
- 7700 E Peakview Ave
- 5677 Park Place Unit 204C
- 7610 E Caley Ave
- 5401 S Park Terrace Ave Unit 305A
- 6565 S Syracuse Way
- 5400 S Park Terrace Ave
- 5500 Dtc Pkwy
- 5335 S Valentia Way
- 7271 S Xenia Cir Unit B - #3
- 9641 E Geddes Ave
Ask me questions while you tour the home.
