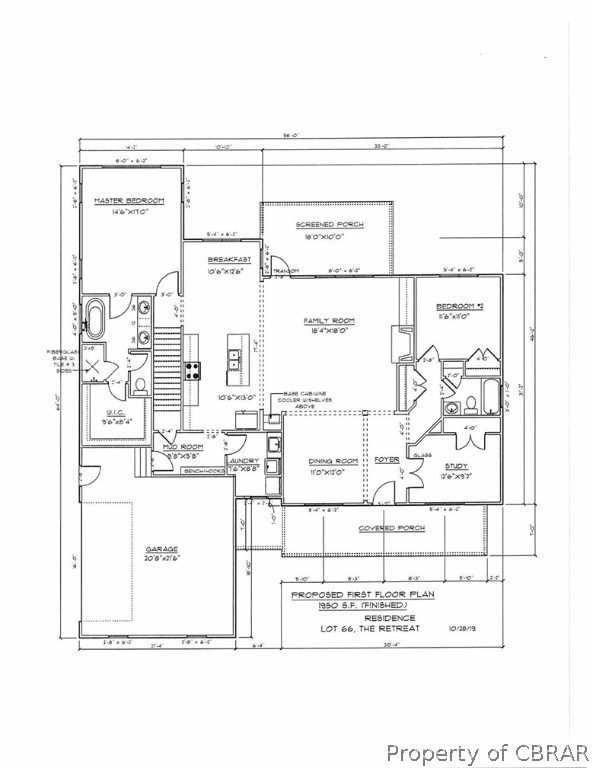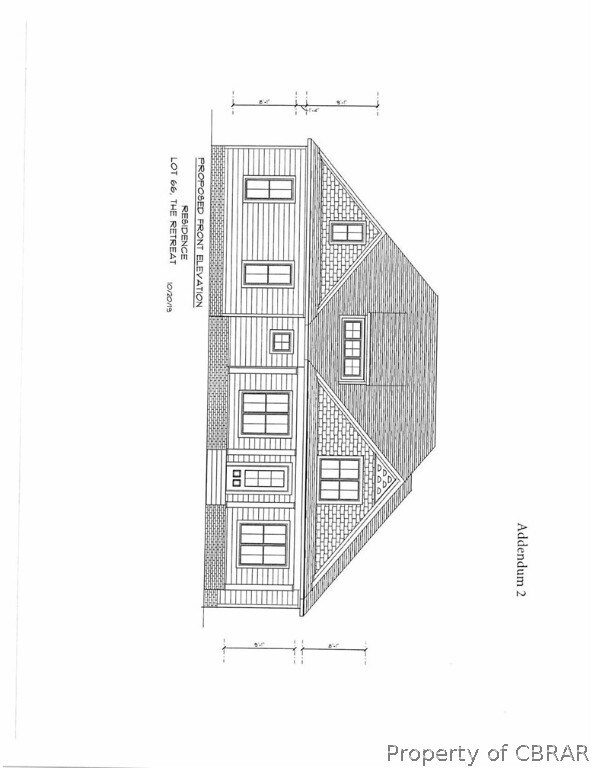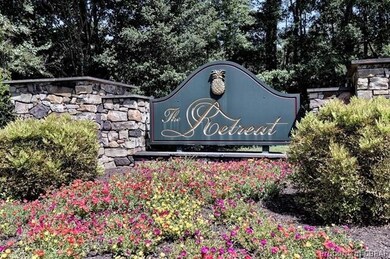
9212 Morning Dew Ct Toano, VA 23168
Stonehouse NeighborhoodEstimated Value: $634,000 - $670,000
Highlights
- New Construction
- 3.39 Acre Lot
- Wood Flooring
- Stonehouse Elementary School Rated A-
- Craftsman Architecture
- Main Floor Bedroom
About This Home
As of October 2020Pre-sold new construction.
Last Agent to Sell the Property
Long & Foster Real Estate License #0225178641 Listed on: 02/05/2020

Last Buyer's Agent
Long & Foster Real Estate License #0225178641 Listed on: 02/05/2020

Home Details
Home Type
- Single Family
Est. Annual Taxes
- $798
Year Built
- Built in 2020 | New Construction
Lot Details
- 3.39 Acre Lot
- Cul-De-Sac
- Zoning described as A-1
HOA Fees
- $17 Monthly HOA Fees
Parking
- 2 Car Garage
- Rear-Facing Garage
- Garage Door Opener
Home Design
- Craftsman Architecture
- Frame Construction
- HardiePlank Type
Interior Spaces
- 2,448 Sq Ft Home
- 2-Story Property
- High Ceiling
- Gas Fireplace
- Separate Formal Living Room
- Dining Area
- Screened Porch
- Crawl Space
Kitchen
- Eat-In Kitchen
- Built-In Oven
- Electric Cooktop
- Microwave
- Dishwasher
- Kitchen Island
- Granite Countertops
- Disposal
Flooring
- Wood
- Carpet
- Ceramic Tile
- Vinyl
Bedrooms and Bathrooms
- 3 Bedrooms
- Main Floor Bedroom
- En-Suite Primary Bedroom
- Walk-In Closet
- 3 Full Bathrooms
Schools
- Stonehouse Elementary School
- Warhill High School
Utilities
- Forced Air Heating and Cooling System
- Heating System Uses Natural Gas
- Vented Exhaust Fan
- Shared Well
- Gas Water Heater
- Septic Tank
Community Details
- The Retreat Subdivision
Listing and Financial Details
- Assessor Parcel Number 1010300066
Ownership History
Purchase Details
Home Financials for this Owner
Home Financials are based on the most recent Mortgage that was taken out on this home.Similar Homes in Toano, VA
Home Values in the Area
Average Home Value in this Area
Purchase History
| Date | Buyer | Sale Price | Title Company |
|---|---|---|---|
| Lysher Peter L | $88,000 | Lytle Title & Escrow Llc |
Mortgage History
| Date | Status | Borrower | Loan Amount |
|---|---|---|---|
| Open | Lysher Peter L | $310,000 | |
| Open | Lysher Peter L | $459,500 |
Property History
| Date | Event | Price | Change | Sq Ft Price |
|---|---|---|---|---|
| 10/20/2020 10/20/20 | Sold | $459,525 | -16.1% | $188 / Sq Ft |
| 09/20/2020 09/20/20 | Pending | -- | -- | -- |
| 02/05/2020 02/05/20 | For Sale | $547,525 | +522.2% | $224 / Sq Ft |
| 12/10/2019 12/10/19 | Sold | $88,000 | -21.4% | -- |
| 11/10/2019 11/10/19 | Pending | -- | -- | -- |
| 01/11/2019 01/11/19 | For Sale | $112,000 | -- | -- |
Tax History Compared to Growth
Tax History
| Year | Tax Paid | Tax Assessment Tax Assessment Total Assessment is a certain percentage of the fair market value that is determined by local assessors to be the total taxable value of land and additions on the property. | Land | Improvement |
|---|---|---|---|---|
| 2024 | $4,260 | $546,100 | $99,800 | $446,300 |
| 2023 | $4,260 | $455,000 | $95,000 | $360,000 |
| 2022 | $3,777 | $455,000 | $95,000 | $360,000 |
| 2021 | $3,636 | $432,900 | $95,000 | $337,900 |
| 2020 | $2,352 | $127,000 | $95,000 | $32,000 |
| 2019 | $798 | $95,000 | $95,000 | $0 |
| 2018 | $798 | $95,000 | $95,000 | $0 |
| 2017 | $798 | $95,000 | $95,000 | $0 |
| 2016 | $798 | $95,000 | $95,000 | $0 |
| 2015 | $399 | $95,000 | $95,000 | $0 |
| 2014 | $732 | $95,000 | $95,000 | $0 |
Agents Affiliated with this Home
-
Vicki Costanzo

Seller's Agent in 2020
Vicki Costanzo
Long & Foster Real Estate
25 in this area
92 Total Sales
Map
Source: Chesapeake Bay & Rivers Association of REALTORS®
MLS Number: 2003344
APN: 10-1 03-0-0066
- 9032 Barnes Rd
- 1708 Centennial Dr
- 9231 Richmond Rd
- 257 Racefield Dr
- 501 Racefield Dr
- 1105 Stewarts Rd
- 935 Stewarts Rd
- 9426 Crossover Rd
- 8122 Diascund Rd
- 136 Leisure Rd
- 201 Old Stage Rd
- 0 Cliffe Ct Unit 2501411
- 244 Old Stage Rd
- 157 Old Stage Rd
- 15507 Fort James Ct
- 15401 Pocahontas Trail Unit A
- 9363 Imagination Ave
- 9359 Imagination Ave
- 9212 Morning Dew Ct
- 9209 Morning Dew Ct
- 9208 Morning Dew Ct
- 9205 Morning Dew Ct
- 9200 Morning Dew Ct
- 8985 Barnes Rd
- 1681 Centennial Dr
- 8989 Barnes Rd
- 9019 Barnes Rd
- 8999 Barnes Rd
- 9005 Barnes Rd
- 1677 Centennial Dr
- 9025 Barnes Rd
- Lot 11 Kentmere Rd
- 8993 Barnes Rd
- 9201 Morning Dew Ct
- 9051 Barnes Rd
- 9201 Candle Light Ct
- 9024 Barnes Rd
- 1682 Centennial Dr



