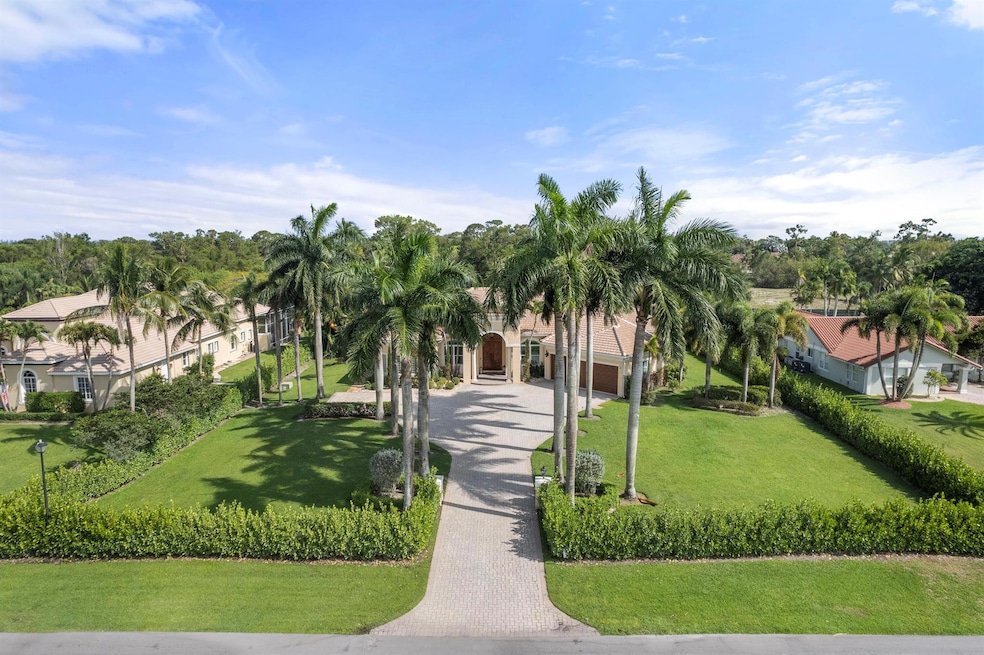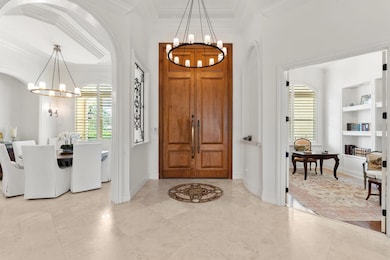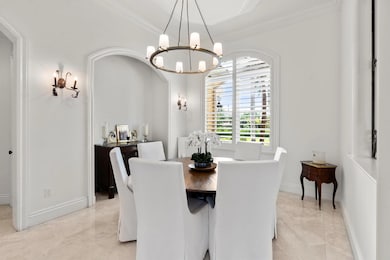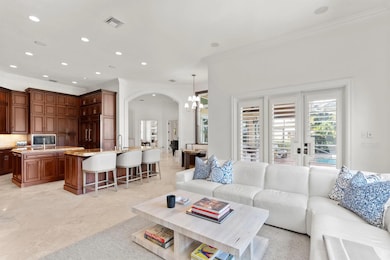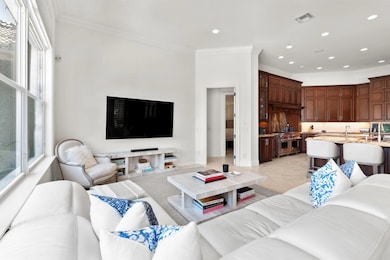
9212 Perth Rd Lake Worth, FL 33467
Atlantic National NeighborhoodEstimated payment $15,736/month
Highlights
- Lake Front
- Home Theater
- 45,302 Sq Ft lot
- Coral Reef Elementary School Rated A-
- Private Pool
- Wolf Appliances
About This Home
Seven bedrooms, 5458 square feet on 1.04 acres with a two-bedroom guest house. High end appliances like the Wolf range and finish details such as massive, solid wood entrance doors and superb theater room millwork, distinguish this home that was featured in Palm Beach's ''Simply the Best''. The main house has 5 Bedrooms and 5 full baths. With a new roof, impact windows and commodious layout that afford great privacy, this home is a high value turnkey proposition.
Listing Agent
Equestrian Sotheby's International Realty Inc. License #3310167 Listed on: 05/23/2025

Home Details
Home Type
- Single Family
Est. Annual Taxes
- $25,557
Year Built
- Built in 2002
Lot Details
- 1.04 Acre Lot
- Lake Front
- Fenced
- Sprinkler System
- Property is zoned RE
HOA Fees
- $117 Monthly HOA Fees
Parking
- 3 Car Attached Garage
- Garage Door Opener
- Driveway
Property Views
- Lake
- Golf Course
Home Design
- Barrel Roof Shape
- Brick Exterior Construction
- Spanish Tile Roof
- Tile Roof
Interior Spaces
- 5,458 Sq Ft Home
- 1-Story Property
- Wet Bar
- Custom Mirrors
- Central Vacuum
- Built-In Features
- Bar
- High Ceiling
- Ceiling Fan
- Decorative Fireplace
- Plantation Shutters
- Blinds
- French Doors
- Family Room
- Formal Dining Room
- Home Theater
- Den
- Attic
Kitchen
- Breakfast Area or Nook
- Eat-In Kitchen
- Breakfast Bar
- Built-In Oven
- Gas Range
- Microwave
- Dishwasher
- Wolf Appliances
- Disposal
Flooring
- Marble
- Tile
Bedrooms and Bathrooms
- 7 Bedrooms
- Split Bedroom Floorplan
- Walk-In Closet
- Dual Sinks
- Separate Shower in Primary Bathroom
Laundry
- Laundry Room
- Dryer
- Washer
Home Security
- Home Security System
- Security Lights
- Motion Detectors
- Impact Glass
- Fire and Smoke Detector
Pool
- Private Pool
- Screen Enclosure
- Pool Equipment or Cover
Outdoor Features
- Patio
- Outdoor Grill
Schools
- Woodlands Middle School
- Park Vista Community High School
Utilities
- Central Heating and Cooling System
- Underground Utilities
- Gas Tank Leased
- Gas Water Heater
- Septic Tank
- Cable TV Available
Listing and Financial Details
- Assessor Parcel Number 00424506020000580
Community Details
Overview
- Association fees include common areas, security
- St Andrews Of Sherbrooke Subdivision
Recreation
- Tennis Courts
Additional Features
- Clubhouse
- Security Guard
Map
Home Values in the Area
Average Home Value in this Area
Tax History
| Year | Tax Paid | Tax Assessment Tax Assessment Total Assessment is a certain percentage of the fair market value that is determined by local assessors to be the total taxable value of land and additions on the property. | Land | Improvement |
|---|---|---|---|---|
| 2024 | $25,557 | $1,534,657 | -- | -- |
| 2023 | $26,141 | $1,427,891 | $495,362 | $1,263,329 |
| 2022 | $22,414 | $1,298,083 | $0 | $0 |
| 2021 | $18,202 | $1,058,005 | $337,802 | $720,203 |
| 2020 | $13,382 | $773,907 | $0 | $0 |
| 2019 | $13,235 | $756,507 | $0 | $0 |
| 2018 | $12,562 | $742,401 | $0 | $0 |
| 2017 | $12,469 | $727,131 | $0 | $0 |
| 2016 | $6,263 | $712,175 | $0 | $0 |
| 2015 | $12,849 | $707,224 | $0 | $0 |
| 2014 | $12,884 | $701,611 | $0 | $0 |
Property History
| Date | Event | Price | Change | Sq Ft Price |
|---|---|---|---|---|
| 08/01/2025 08/01/25 | Price Changed | $2,495,000 | -3.9% | $457 / Sq Ft |
| 07/10/2025 07/10/25 | Price Changed | $2,595,000 | 0.0% | $475 / Sq Ft |
| 07/10/2025 07/10/25 | For Rent | $14,500 | 0.0% | -- |
| 05/23/2025 05/23/25 | For Sale | $2,850,000 | +69.6% | $522 / Sq Ft |
| 07/20/2021 07/20/21 | Sold | $1,680,000 | -6.1% | $308 / Sq Ft |
| 06/20/2021 06/20/21 | Pending | -- | -- | -- |
| 02/24/2021 02/24/21 | For Sale | $1,790,000 | +32.6% | $328 / Sq Ft |
| 08/14/2020 08/14/20 | Sold | $1,350,000 | -22.9% | $236 / Sq Ft |
| 07/15/2020 07/15/20 | Pending | -- | -- | -- |
| 09/27/2019 09/27/19 | For Sale | $1,750,000 | -- | $306 / Sq Ft |
Purchase History
| Date | Type | Sale Price | Title Company |
|---|---|---|---|
| Quit Claim Deed | -- | None Listed On Document | |
| Warranty Deed | $1,680,000 | Trident Title | |
| Warranty Deed | $1,350,000 | Attorney | |
| Warranty Deed | $975,000 | South Florida Title Insurers | |
| Warranty Deed | $975,000 | Gateway Title & Abstract Com | |
| Warranty Deed | $95,000 | -- |
Mortgage History
| Date | Status | Loan Amount | Loan Type |
|---|---|---|---|
| Previous Owner | $1,080,000 | New Conventional | |
| Previous Owner | $250,000 | Credit Line Revolving | |
| Previous Owner | $285,000 | New Conventional | |
| Previous Owner | $725,000 | Purchase Money Mortgage | |
| Previous Owner | $500,000 | Unknown | |
| Previous Owner | $201,000 | Credit Line Revolving | |
| Previous Owner | $100,000 | Credit Line Revolving | |
| Previous Owner | $150,000 | Unknown |
Similar Homes in the area
Source: BeachesMLS
MLS Number: R11093298
APN: 00-42-45-06-02-000-0580
- 6635 E Calumet Cir
- 9141 Pineville Dr
- 9192 Pineville Dr
- 9568 Bergamo St
- 6408 Rock Creek Dr
- 8605 Club Estates Way
- 8564 Rolling Hills Blvd
- 6854 W Calumet Cir
- 9627 Bergamo St
- 9587 Positano Way
- 9622 Positano Way
- 8799 Kendale Place
- 6536 Pavone St
- 8372 Blue Cypress Dr
- 6298 Via Primo St
- 6103 Bear Creek Ct
- 9970 Torino Dr
- 9989 Torino Dr
- 9947 Torino Dr
- 6585 Murano Way
- 6579 Pavone St
- 8366 Blue Cypress Dr
- 8225 Pelican Harbour Dr
- 8103 Covington Ct
- 8606 Via Mar Rosso
- 8164 Alberti Dr
- 5329 Blue Reed Ln
- 5312 Blue Reed Ln
- 9855 Herons Nest Ct
- 5330 Yellow Water Lily Ct
- 5809 Raceway Rd
- 5325 Havasu Ct
- 6091 Yerba Buena Ct
- 5336 Star Rush Ln
- 8490 White Egret Way
- 9585 Mosler Trail
- 9033 Fashion Place
- 7943 Bishopwood Rd
- 10368 Olde Clydesdale Cir
- 7835 Rockport Cir
