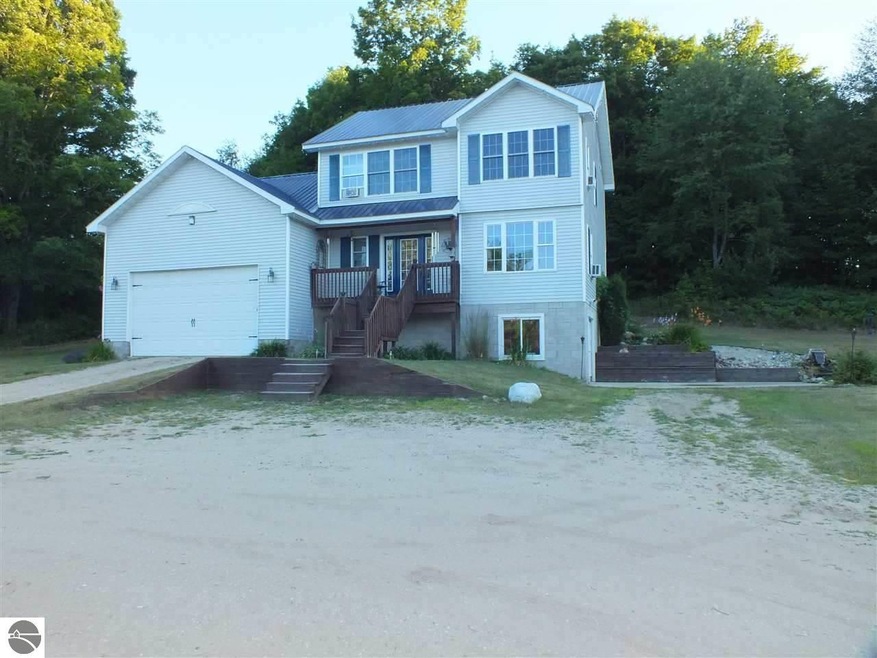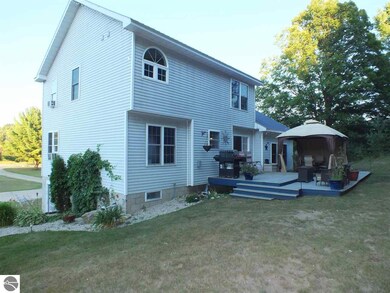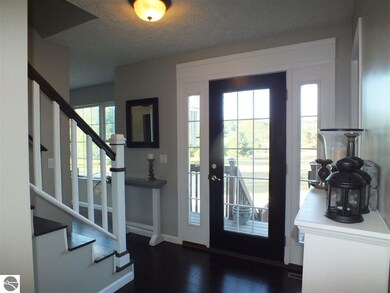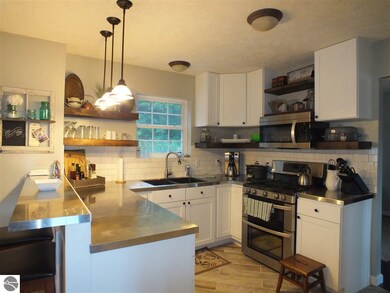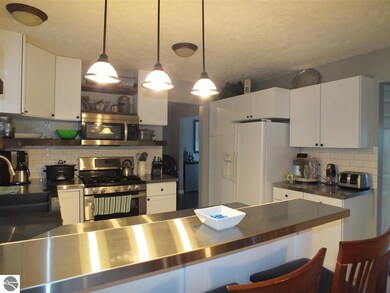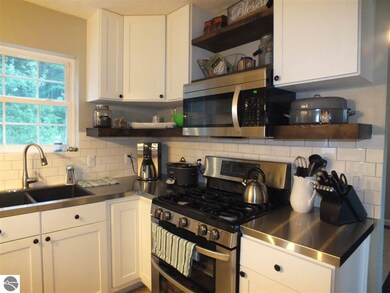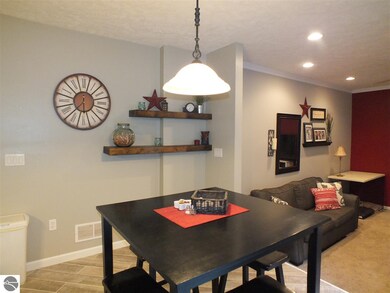
9212 Raspberry Ridge SW Fife Lake, MI 49633
Highlights
- Home fronts a pond
- Deck
- Wooded Lot
- Countryside Views
- Contemporary Architecture
- Pole Barn
About This Home
As of December 2024Gorgeous 4 bedroom, 2 ½ bath home beautifully situated on 5 acres. Recently remodeled with bamboo hardwood floors, ceramic tile, newer kitchen and baths and freshly painted throughout. Kitchen features new ceramic tile, new stainless counter tops and new back splash, formal and informal dining areas, sunken living room, laundry and ½ bath all on the main floor. Master suite features walk in closet, new hardwood floors, large sunken tub, new tile and large shower with beautiful countryside views. Recently finished walkout lower level with bedroom, family room and built in cabinets with refrigerator for easy entertaining. 2 car attached garage in addition to a 30x32 pole barn and horse barn equipped with water and electric. Enjoy the peace and quiet on your back deck, or at the new fire pit area. Close to state land Manistee River and ATV trails. Centrally located with easy access to Kalkaska, Traverse City and Cadillac. Adjacent 5 acres available to purchase at $10,000.
Last Agent to Sell the Property
REMAX Bayshore - Union St TC License #6501239126 Listed on: 02/03/2016

Home Details
Home Type
- Single Family
Est. Annual Taxes
- $3,239
Year Built
- Built in 2003
Lot Details
- 5 Acre Lot
- Lot Dimensions are 331x658
- Home fronts a pond
- Level Lot
- Wooded Lot
- Garden
- The community has rules related to zoning restrictions
HOA Fees
- $13 Monthly HOA Fees
Home Design
- Contemporary Architecture
- Frame Construction
- Metal Roof
- Vinyl Siding
Interior Spaces
- 2,610 Sq Ft Home
- 2-Story Property
- Ceiling Fan
- Blinds
- Bay Window
- Entrance Foyer
- Formal Dining Room
- Countryside Views
Kitchen
- Breakfast Area or Nook
- Oven or Range
- Microwave
- Dishwasher
Bedrooms and Bathrooms
- 4 Bedrooms
- Walk-In Closet
Laundry
- Dryer
- Washer
Basement
- Walk-Out Basement
- Basement Fills Entire Space Under The House
- Basement Windows
Parking
- 2 Car Attached Garage
- Garage Door Opener
- Gravel Driveway
Outdoor Features
- Property is near a pond
- Deck
- Covered patio or porch
- Pole Barn
Utilities
- Forced Air Heating and Cooling System
- Well
- Satellite Dish
Community Details
- Metes And Bounds Community
Ownership History
Purchase Details
Home Financials for this Owner
Home Financials are based on the most recent Mortgage that was taken out on this home.Similar Homes in Fife Lake, MI
Home Values in the Area
Average Home Value in this Area
Purchase History
| Date | Type | Sale Price | Title Company |
|---|---|---|---|
| Warranty Deed | $205,000 | None Available |
Mortgage History
| Date | Status | Loan Amount | Loan Type |
|---|---|---|---|
| Open | $186,806 | VA |
Property History
| Date | Event | Price | Change | Sq Ft Price |
|---|---|---|---|---|
| 12/30/2024 12/30/24 | Sold | $375,000 | -2.6% | $144 / Sq Ft |
| 11/21/2024 11/21/24 | Price Changed | $385,000 | -3.5% | $148 / Sq Ft |
| 11/07/2024 11/07/24 | For Sale | $399,000 | +94.6% | $153 / Sq Ft |
| 04/13/2016 04/13/16 | Sold | $205,000 | +2.5% | $79 / Sq Ft |
| 02/23/2016 02/23/16 | Pending | -- | -- | -- |
| 02/03/2016 02/03/16 | For Sale | $200,000 | -- | $77 / Sq Ft |
Tax History Compared to Growth
Tax History
| Year | Tax Paid | Tax Assessment Tax Assessment Total Assessment is a certain percentage of the fair market value that is determined by local assessors to be the total taxable value of land and additions on the property. | Land | Improvement |
|---|---|---|---|---|
| 2025 | $3,239 | $171,300 | $0 | $0 |
| 2024 | $2,324 | $195,100 | $0 | $0 |
| 2023 | $2,217 | $160,500 | $0 | $0 |
| 2022 | $2,863 | $162,000 | $0 | $0 |
| 2021 | $2,811 | $142,600 | $0 | $0 |
| 2020 | $2,725 | $136,300 | $0 | $0 |
| 2019 | $710 | $136,200 | $0 | $0 |
| 2018 | $2,693 | $112,500 | $0 | $0 |
| 2016 | $2,392 | $101,600 | $0 | $0 |
| 2015 | -- | $106,400 | $0 | $0 |
| 2014 | -- | $93,000 | $0 | $0 |
Agents Affiliated with this Home
-
A
Seller's Agent in 2024
Abby Sierzputowski
CENTURY 21 Northland
-
N
Buyer's Agent in 2024
Non Member Office
NON-MLS MEMBER OFFICE
-
M
Seller's Agent in 2016
Maureen Penfold
RE/MAX Michigan
-
M
Buyer's Agent in 2016
Marsha Minervini
RE/MAX Michigan
Map
Source: Northern Great Lakes REALTORS® MLS
MLS Number: 1811410
APN: 007-008-003-20
- 8281 Michigan 66
- 5593 SW Old Oak Trail
- 8181 Michigan 66
- 8655 Campbell Rd SE
- 0 Puffer Rd SW
- 135 Montgomery Rd SW
- 10732 SW Pine Ridge Dr
- 2689 Ingersoll Rd SW
- 4 Spruce Hollow Trace
- 3563 Inman Rd SW
- TBD Sandhill Crane Way
- V/L SE Bobcat Trail
- 864 SE Blue Heron Dr
- 56 Blue Heron Dr
- 56 Blue Heron Dr Unit 1
- 786 Blue Heron Dr
- 103 Blue Heron Dr
- 592 Blue Heron Dr
- 0 Good Rd SW
- 3007 Lund Rd SW
