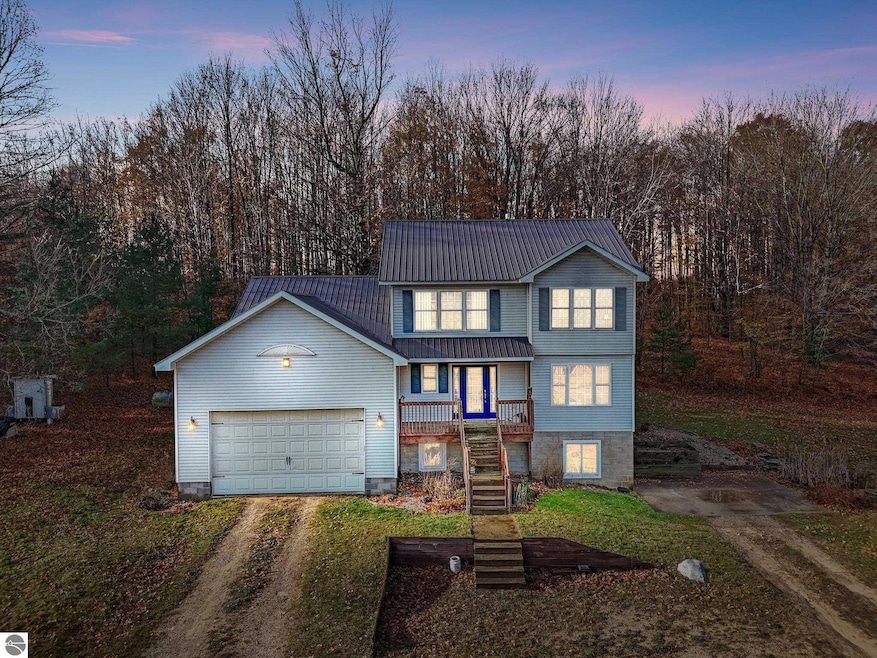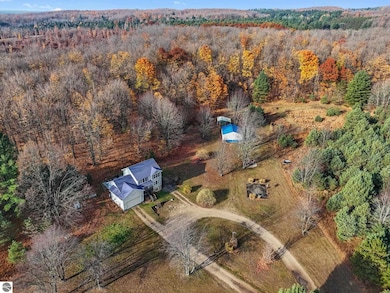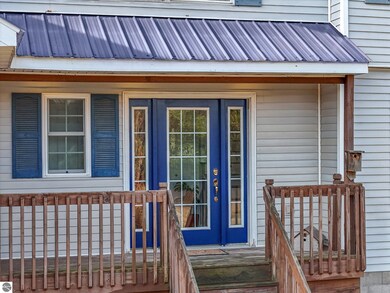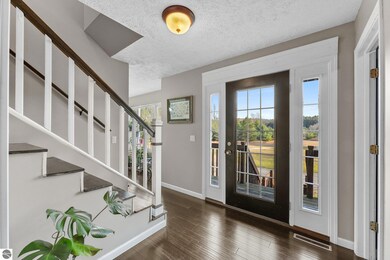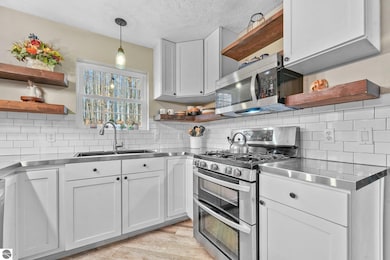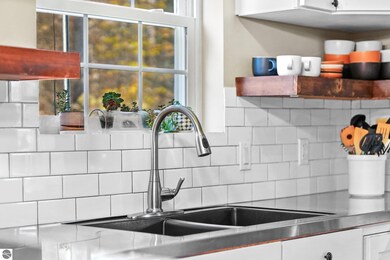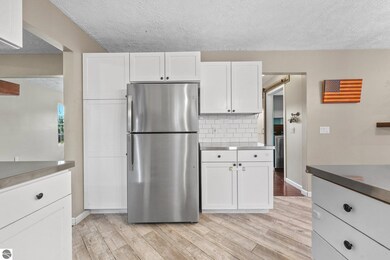
9212 Raspberry Ridge SW Fife Lake, MI 49633
Highlights
- Stables
- Deck
- Pole Barn
- Countryside Views
- Wooded Lot
- Mud Room
About This Home
As of December 2024Nestled on a 10-acre split lot surrounded by raspberry bushes, this inviting 4-bedroom, 2-bath home combines comfort, convenience, and outdoor adventure. Just moments from the beautiful Veterans Memorial Park and two Manistee River access points, this property is a haven for nature lovers and those who appreciate easy access to recreational activities. The yard offers ample space for outdoor gatherings, gardening, or simply soaking up the peaceful surroundings. A stable for horses or chickens and a pole building for all your toys. Play basketball as you sit by the fire and take in all the feels of nature. Inside, you’ll find a layout that thoughtfully balances communal living areas with private retreats. The open-concept eat in kitchen with stainless steel countertops and beautiful tile floors are perfect for family meals, while the 3 separate cozy living/family spaces invites you to relax after a day spent on the river or exploring nearby trails and park. Each bedroom provides a comfortable space for rest and relaxation. With its proximity to natural beauty, this property is more than just a home—it’s an opportunity to embrace the lifestyle you've been dreaming of. Don’t miss the chance to make it your own!
Last Agent to Sell the Property
Abby Sierzputowski
CENTURY 21 Northland License #6506047288 Listed on: 11/07/2024

Last Buyer's Agent
Non Member Office
NON-MLS MEMBER OFFICE
Home Details
Home Type
- Single Family
Est. Annual Taxes
- $3,239
Year Built
- Built in 2003
Lot Details
- 10.03 Acre Lot
- Lot Dimensions are 646x660
- Level Lot
- Wooded Lot
- Garden
- The community has rules related to zoning restrictions
Home Design
- Frame Construction
- Metal Roof
- Vinyl Siding
Interior Spaces
- 2,610 Sq Ft Home
- 2-Story Property
- Ceiling Fan
- Blinds
- Rods
- Mud Room
- Entrance Foyer
- Formal Dining Room
- Countryside Views
Kitchen
- Oven or Range
- Microwave
- Dishwasher
Bedrooms and Bathrooms
- 4 Bedrooms
- Walk-In Closet
Basement
- Walk-Out Basement
- Basement Fills Entire Space Under The House
- Basement Window Egress
Parking
- 2 Car Attached Garage
- Gravel Driveway
Outdoor Features
- Deck
- Covered patio or porch
- Pole Barn
Horse Facilities and Amenities
- Stables
Utilities
- Forced Air Heating and Cooling System
- Well
- Propane Water Heater
- High Speed Internet
- Satellite Dish
Community Details
- Metes And Bounds Community
Ownership History
Purchase Details
Home Financials for this Owner
Home Financials are based on the most recent Mortgage that was taken out on this home.Similar Homes in Fife Lake, MI
Home Values in the Area
Average Home Value in this Area
Purchase History
| Date | Type | Sale Price | Title Company |
|---|---|---|---|
| Warranty Deed | $205,000 | None Available |
Mortgage History
| Date | Status | Loan Amount | Loan Type |
|---|---|---|---|
| Open | $186,806 | VA |
Property History
| Date | Event | Price | Change | Sq Ft Price |
|---|---|---|---|---|
| 12/30/2024 12/30/24 | Sold | $375,000 | -2.6% | $144 / Sq Ft |
| 11/21/2024 11/21/24 | Price Changed | $385,000 | -3.5% | $148 / Sq Ft |
| 11/07/2024 11/07/24 | For Sale | $399,000 | +94.6% | $153 / Sq Ft |
| 04/13/2016 04/13/16 | Sold | $205,000 | +2.5% | $79 / Sq Ft |
| 02/23/2016 02/23/16 | Pending | -- | -- | -- |
| 02/03/2016 02/03/16 | For Sale | $200,000 | -- | $77 / Sq Ft |
Tax History Compared to Growth
Tax History
| Year | Tax Paid | Tax Assessment Tax Assessment Total Assessment is a certain percentage of the fair market value that is determined by local assessors to be the total taxable value of land and additions on the property. | Land | Improvement |
|---|---|---|---|---|
| 2025 | $3,239 | $171,300 | $0 | $0 |
| 2024 | $2,324 | $195,100 | $0 | $0 |
| 2023 | $2,217 | $160,500 | $0 | $0 |
| 2022 | $2,863 | $162,000 | $0 | $0 |
| 2021 | $2,811 | $142,600 | $0 | $0 |
| 2020 | $2,725 | $136,300 | $0 | $0 |
| 2019 | $710 | $136,200 | $0 | $0 |
| 2018 | $2,693 | $112,500 | $0 | $0 |
| 2016 | $2,392 | $101,600 | $0 | $0 |
| 2015 | -- | $106,400 | $0 | $0 |
| 2014 | -- | $93,000 | $0 | $0 |
Agents Affiliated with this Home
-
A
Seller's Agent in 2024
Abby Sierzputowski
CENTURY 21 Northland
-
N
Buyer's Agent in 2024
Non Member Office
NON-MLS MEMBER OFFICE
-
Maureen Penfold

Seller's Agent in 2016
Maureen Penfold
RE/MAX Michigan
(231) 883-3133
94 Total Sales
-
Marsha Minervini

Buyer's Agent in 2016
Marsha Minervini
RE/MAX Michigan
(231) 883-4500
80 Total Sales
Map
Source: Northern Great Lakes REALTORS® MLS
MLS Number: 1928851
APN: 007-008-003-20
- 8281 Michigan 66
- 5593 SW Old Oak Trail
- 8655 Campbell Rd SE
- 0 Puffer Rd SW
- 135 Montgomery Rd SW
- 10732 SW Pine Ridge Dr
- 2689 Ingersoll Rd SW
- 4 Spruce Hollow Trace
- TBD Sandhill Crane Way
- V/L SE Bobcat Trail
- 864 SE Blue Heron Dr
- 56 Blue Heron Dr
- 56 Blue Heron Dr Unit 1
- 786 Blue Heron Dr
- 103 Blue Heron Dr
- 592 Blue Heron Dr
- 0 Good Rd SW
- 9215 Sioux Ln SE
- 3921 Woodman Rd SW
- 5960 N Trail SE
