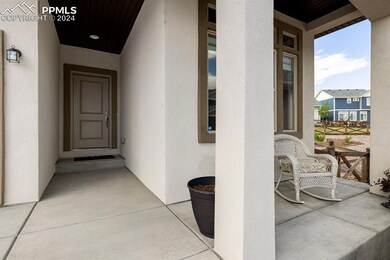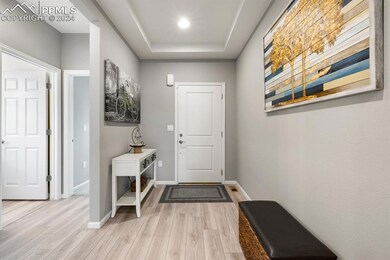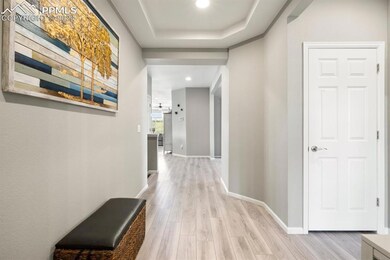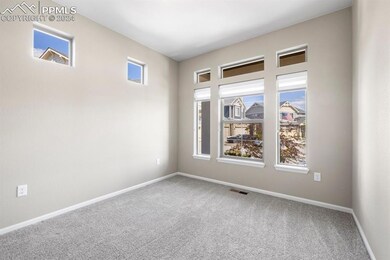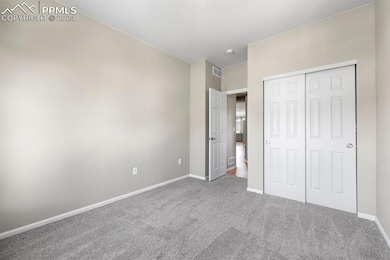
9213 Birr Ct Colorado Springs, CO 80927
Banning Lewis Ranch NeighborhoodHighlights
- Fitness Center
- Ranch Style House
- Community Garden
- Clubhouse
- Community Pool
- Cul-De-Sac
About This Home
As of October 2024Welcome to your dream home in the highly sought-after Banning Lewis Ranch! This stunning 2 bedroom, 2 bathroom ranch-style home is a haven of comfort and elegance, offering a lifestyle filled with modern conveniences and community amenities.
Step inside to discover a bright and airy open-concept layout, bathed in natural light from the abundance of large windows throughout. The heart of this home is the eat-in kitchen, featuring sleek quartz countertops and top-of-the-line appliances, perfect for culinary adventures and casual dining. Adjacent to the kitchen, you’ll find a versatile space that can serve as a formal dining room or a home office, catering to your lifestyle needs.
The massive unfinished basement offers limitless potential, ready to be transformed into additional living space, a recreation room, or storage—whatever suits your imagination.
Step outside to enjoy your private oasis. The huge stamped concrete patio is perfect for entertaining or simply unwinding, while the meticulously landscaped yard adds to the charm and curb appeal of this exceptional property.
Living in Banning Lewis Ranch means more than just owning a beautiful home; it’s about embracing a vibrant community. Residents have access to a wealth of amenities including an aquatic center, multiple pools, a state-of-the-art gym, tennis courts, pickleball courts, dog parks, and more. Enjoy farmers markets, concerts in the park, and top-rated, award-winning schools right within your neighborhood.
Don’t miss the opportunity to make this exceptional property your forever home. Experience the perfect blend of luxury, convenience, and community at Banning Lewis Ranch!
Last Agent to Sell the Property
Iconic Colorado Properties, LLC Listed on: 08/21/2024
Home Details
Home Type
- Single Family
Est. Annual Taxes
- $3,679
Year Built
- Built in 2020
Lot Details
- 7,427 Sq Ft Lot
- Cul-De-Sac
- Landscaped
- Level Lot
Parking
- 3 Car Attached Garage
Home Design
- Ranch Style House
- Shingle Roof
- Aluminum Siding
- Stucco
Interior Spaces
- 3,084 Sq Ft Home
- Basement Fills Entire Space Under The House
Kitchen
- Oven
- Microwave
- Dishwasher
- Disposal
Flooring
- Carpet
- Luxury Vinyl Tile
Bedrooms and Bathrooms
- 2 Bedrooms
Outdoor Features
- Concrete Porch or Patio
Utilities
- Central Air
- Heating System Uses Natural Gas
Community Details
Overview
- Association fees include common utilities, trash removal
Amenities
- Community Garden
- Clubhouse
Recreation
- Community Playground
- Fitness Center
- Community Pool
- Park
- Dog Park
- Trails
Ownership History
Purchase Details
Home Financials for this Owner
Home Financials are based on the most recent Mortgage that was taken out on this home.Purchase Details
Home Financials for this Owner
Home Financials are based on the most recent Mortgage that was taken out on this home.Similar Homes in Colorado Springs, CO
Home Values in the Area
Average Home Value in this Area
Purchase History
| Date | Type | Sale Price | Title Company |
|---|---|---|---|
| Warranty Deed | $550,000 | Stewart Title | |
| Special Warranty Deed | $449,573 | North American Title |
Mortgage History
| Date | Status | Loan Amount | Loan Type |
|---|---|---|---|
| Open | $434,141 | New Conventional | |
| Previous Owner | $65,000 | New Conventional | |
| Previous Owner | $17,000 | Credit Line Revolving | |
| Previous Owner | $434,141 | New Conventional |
Property History
| Date | Event | Price | Change | Sq Ft Price |
|---|---|---|---|---|
| 10/23/2024 10/23/24 | Sold | $550,000 | 0.0% | $178 / Sq Ft |
| 08/21/2024 08/21/24 | Pending | -- | -- | -- |
| 08/21/2024 08/21/24 | For Sale | $550,000 | -- | $178 / Sq Ft |
Tax History Compared to Growth
Tax History
| Year | Tax Paid | Tax Assessment Tax Assessment Total Assessment is a certain percentage of the fair market value that is determined by local assessors to be the total taxable value of land and additions on the property. | Land | Improvement |
|---|---|---|---|---|
| 2024 | $3,965 | $33,120 | $6,430 | $26,690 |
| 2023 | $3,965 | $33,120 | $6,430 | $26,690 |
| 2022 | $3,679 | $29,120 | $5,560 | $23,560 |
| 2021 | $2,856 | $22,690 | $5,720 | $16,970 |
| 2020 | $799 | $6,310 | $6,310 | $0 |
| 2019 | $47 | $370 | $370 | $0 |
Agents Affiliated with this Home
-
Christina Whiteley
C
Seller's Agent in 2024
Christina Whiteley
Iconic Colorado Properties, LLC
(719) 310-4347
3 in this area
73 Total Sales
-
Scott Cassidy

Buyer's Agent in 2024
Scott Cassidy
RE/MAX
(719) 282-6644
1 in this area
53 Total Sales
Map
Source: Pikes Peak REALTOR® Services
MLS Number: 9907506
APN: 53152-03-035
- 9237 Birr Ct
- 6189 Torrisdale View
- 9285 Birr Ct
- 6060 Callan Dr
- 6207 Kildare Dr
- 6053 Callan Dr
- 9318 Arklow Way
- 6184 Armdale Heights
- 6129 Callan Dr
- 6264 Syre Point
- 6112 Torrisdale View
- 9237 Delgany Point
- 6263 Armdale Heights
- 6269 Armdale Heights
- 6405 Glencullen View
- 6117 Ashmore Ln
- 6374 Syre Point
- 6330 Lythmore Grove
- 5982 Longford Way
- 6459 Rockcorry Heights

