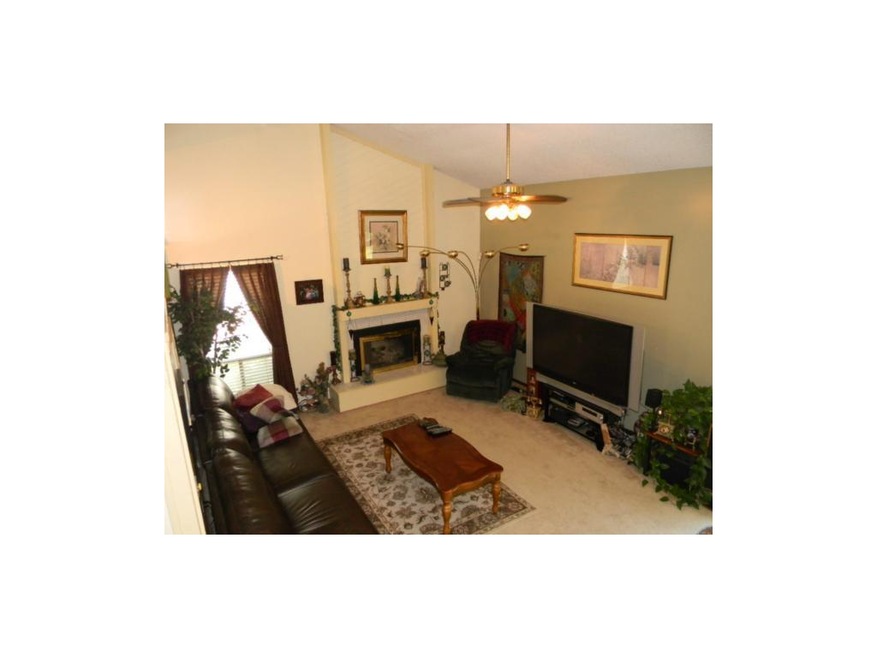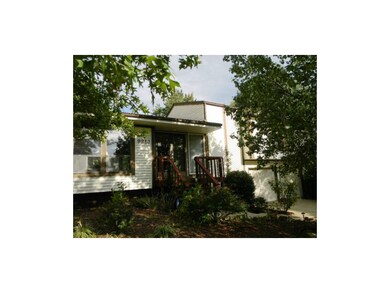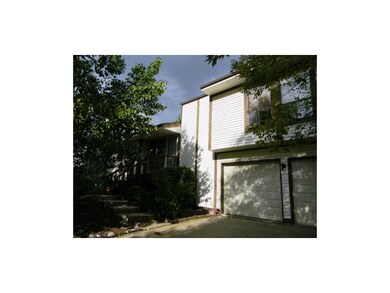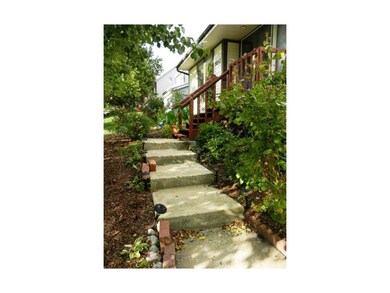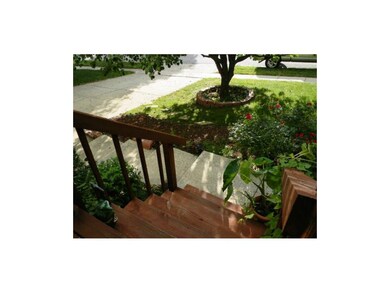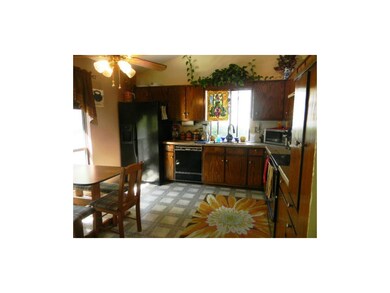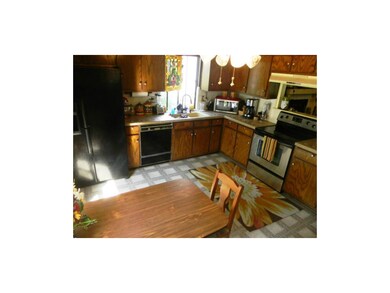
9213 Constance St Lenexa, KS 66215
Highlights
- Spa
- Deck
- Granite Countertops
- Sunflower Elementary School Rated A-
- Vaulted Ceiling
- Skylights
About This Home
As of May 2018Need lots of space, large rooms, and open concept? Want a large deck, patio with hot tub, lots of trees and flowers a fenced yard? Add a unique floor plan, large finished basement with pool table, wet bar, LOTS of storage and high open ceilings and this house has it all! Just bring the family and move in! Close to parks, trails, lake, pool, shopping and easy to walk to school! The house is lived in, but seller offering a $1000 concession toward appliances &/or carpet! Trees block from street, private all the way around. Home warranty from HWA covers everything mechanical.
Last Agent to Sell the Property
Royal Oaks Realty License #2010034822 Listed on: 09/23/2014
Home Details
Home Type
- Single Family
Est. Annual Taxes
- $2,397
Year Built
- Built in 1977
HOA Fees
- $3 Monthly HOA Fees
Parking
- 2 Car Attached Garage
- Front Facing Garage
- Garage Door Opener
Home Design
- Tri-Level Property
- Frame Construction
- Composition Roof
Interior Spaces
- 2,000 Sq Ft Home
- Wet Bar: Carpet, Ceramic Tiles, Shower Over Tub, Cathedral/Vaulted Ceiling, Natural Stone Floor, Shower Only, All Carpet, Wet Bar, Skylight(s), Fireplace
- Built-In Features: Carpet, Ceramic Tiles, Shower Over Tub, Cathedral/Vaulted Ceiling, Natural Stone Floor, Shower Only, All Carpet, Wet Bar, Skylight(s), Fireplace
- Vaulted Ceiling
- Ceiling Fan: Carpet, Ceramic Tiles, Shower Over Tub, Cathedral/Vaulted Ceiling, Natural Stone Floor, Shower Only, All Carpet, Wet Bar, Skylight(s), Fireplace
- Skylights
- Shades
- Plantation Shutters
- Drapes & Rods
- Great Room with Fireplace
- Combination Dining and Living Room
- Home Security System
- Washer
Kitchen
- Eat-In Kitchen
- Recirculated Exhaust Fan
- Dishwasher
- Granite Countertops
- Laminate Countertops
- Disposal
Flooring
- Wall to Wall Carpet
- Linoleum
- Laminate
- Stone
- Ceramic Tile
- Luxury Vinyl Plank Tile
- Luxury Vinyl Tile
Bedrooms and Bathrooms
- 3 Bedrooms
- Cedar Closet: Carpet, Ceramic Tiles, Shower Over Tub, Cathedral/Vaulted Ceiling, Natural Stone Floor, Shower Only, All Carpet, Wet Bar, Skylight(s), Fireplace
- Walk-In Closet: Carpet, Ceramic Tiles, Shower Over Tub, Cathedral/Vaulted Ceiling, Natural Stone Floor, Shower Only, All Carpet, Wet Bar, Skylight(s), Fireplace
- Double Vanity
- Carpet
Finished Basement
- Laundry in Basement
- Basement Window Egress
Outdoor Features
- Spa
- Deck
- Enclosed patio or porch
Schools
- Sunflower Elementary School
- Sm West High School
Additional Features
- Many Trees
- Central Heating and Cooling System
Community Details
- Brentwood Park Subdivision
Listing and Financial Details
- Assessor Parcel Number IP05000003 0003
Ownership History
Purchase Details
Home Financials for this Owner
Home Financials are based on the most recent Mortgage that was taken out on this home.Purchase Details
Purchase Details
Home Financials for this Owner
Home Financials are based on the most recent Mortgage that was taken out on this home.Purchase Details
Home Financials for this Owner
Home Financials are based on the most recent Mortgage that was taken out on this home.Purchase Details
Home Financials for this Owner
Home Financials are based on the most recent Mortgage that was taken out on this home.Similar Homes in Lenexa, KS
Home Values in the Area
Average Home Value in this Area
Purchase History
| Date | Type | Sale Price | Title Company |
|---|---|---|---|
| Warranty Deed | -- | Continental Title | |
| Quit Claim Deed | -- | Stewart Title | |
| Warranty Deed | -- | First United Title Agency | |
| Warranty Deed | -- | First American Title Ins Co | |
| Warranty Deed | -- | Chicago Title Insurance Comp |
Mortgage History
| Date | Status | Loan Amount | Loan Type |
|---|---|---|---|
| Open | $206,431 | New Conventional | |
| Closed | $210,000 | New Conventional | |
| Previous Owner | $162,993 | FHA | |
| Previous Owner | $170,530 | FHA | |
| Previous Owner | $168,000 | New Conventional | |
| Previous Owner | $148,750 | Adjustable Rate Mortgage/ARM | |
| Previous Owner | $20,000 | Credit Line Revolving | |
| Previous Owner | $141,550 | Stand Alone First |
Property History
| Date | Event | Price | Change | Sq Ft Price |
|---|---|---|---|---|
| 05/25/2018 05/25/18 | Sold | -- | -- | -- |
| 04/15/2018 04/15/18 | Pending | -- | -- | -- |
| 04/12/2018 04/12/18 | For Sale | $230,000 | +28.5% | $119 / Sq Ft |
| 12/19/2014 12/19/14 | Sold | -- | -- | -- |
| 11/16/2014 11/16/14 | Pending | -- | -- | -- |
| 09/23/2014 09/23/14 | For Sale | $179,000 | -- | $90 / Sq Ft |
Tax History Compared to Growth
Tax History
| Year | Tax Paid | Tax Assessment Tax Assessment Total Assessment is a certain percentage of the fair market value that is determined by local assessors to be the total taxable value of land and additions on the property. | Land | Improvement |
|---|---|---|---|---|
| 2024 | $4,361 | $39,491 | $6,711 | $32,780 |
| 2023 | $4,082 | $36,248 | $6,711 | $29,537 |
| 2022 | $3,624 | $32,142 | $5,837 | $26,305 |
| 2021 | $3,576 | $30,038 | $5,557 | $24,481 |
| 2020 | $3,307 | $27,474 | $5,557 | $21,917 |
| 2019 | $3,157 | $26,197 | $4,629 | $21,568 |
| 2018 | $2,856 | $23,448 | $4,631 | $18,817 |
| 2017 | $2,737 | $21,769 | $4,027 | $17,742 |
| 2016 | $2,524 | $19,791 | $4,027 | $15,764 |
| 2015 | $2,419 | $19,090 | $4,027 | $15,063 |
| 2013 | -- | $19,573 | $4,027 | $15,546 |
Agents Affiliated with this Home
-

Seller's Agent in 2018
Shelley Staton
ReeceNichols -The Village
(913) 652-4415
2 in this area
167 Total Sales
-
D
Seller Co-Listing Agent in 2018
Doug Lyman
ReeceNichols -The Village
-

Buyer's Agent in 2018
Thrive Real Estate KC Team
KW KANSAS CITY METRO
(913) 825-7720
38 in this area
978 Total Sales
-

Seller's Agent in 2014
April Preston
Royal Oaks Realty
(816) 319-4746
25 Total Sales
-
n
Buyer's Agent in 2014
norma gray
BHG Kansas City Homes
(816) 506-4378
2 in this area
69 Total Sales
Map
Source: Heartland MLS
MLS Number: 1906028
APN: IP05000003-0003
- 9127 Constance St
- 9318 Greenway Ln
- 9248 Twilight Ln
- 15405 W 90th St
- 9025 Greenway Ln
- 9418 Mullen Rd
- 15920 W 91st Terrace
- 14201 W 94th Terrace
- 8949 Boehm Dr
- 8861 Carriage Dr
- 8648 Greenwood Ln
- 8626 Oakview Dr
- 9529 Summit St
- 15206 W 85th St
- 14406 W 84th Terrace
- 8443 Mettee St
- 9420 Haskins St
- 14719 W 84th St
- 8403 Swarner Dr
- 14915 W 84th Terrace
