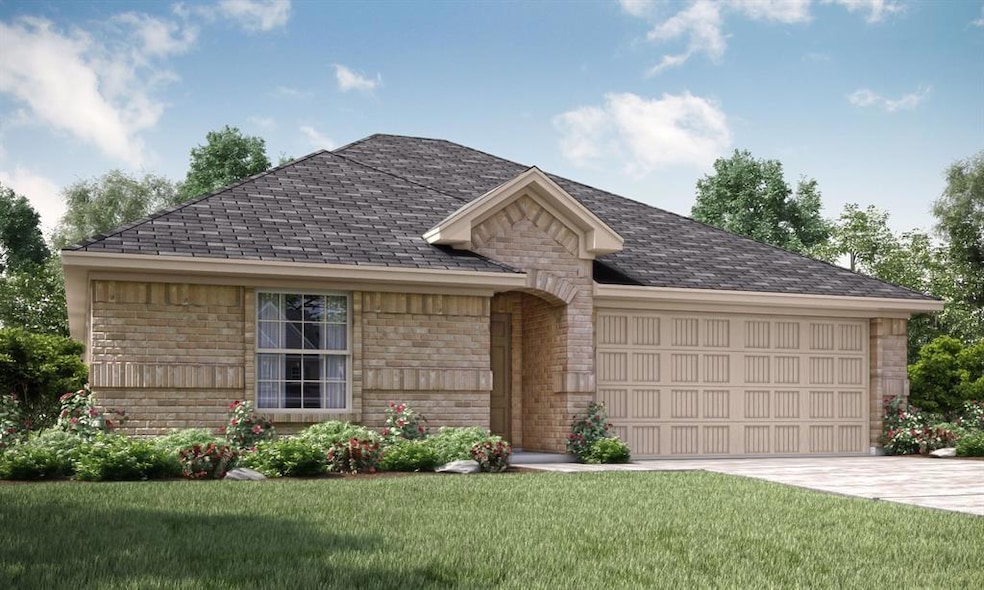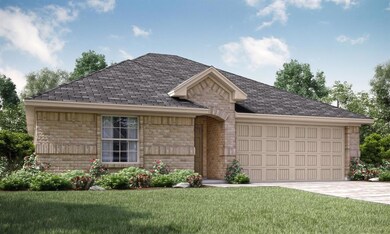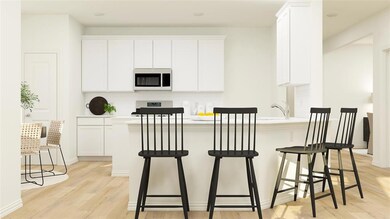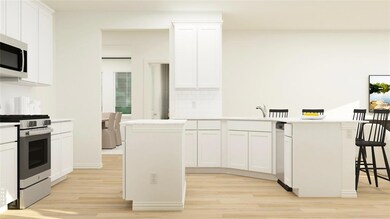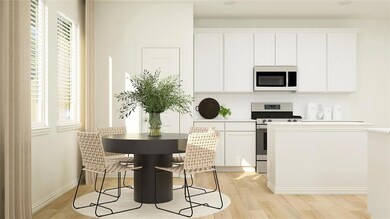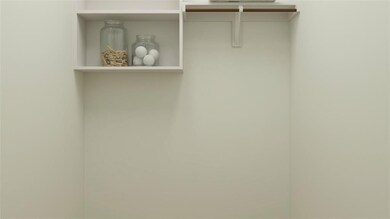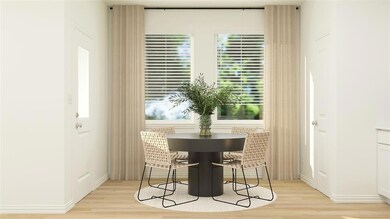
9213 SW 18th St Oklahoma City, OK 73128
Highlights
- Contemporary Architecture
- Covered patio or porch
- Interior Lot
- Mustang Valley Elementary School Rated A
- 2 Car Attached Garage
- Double Pane Windows
About This Home
As of February 2025LENNAR - Bellflower - Allegro Floorplan - This single-story home has a versatile design that makes great use of the space available. There is an open living area with a formal dining room across the hall. Plus, there are four bedrooms in total, including a comfortable owner’s suite.
THIS IS COMPLETE NOVEMBER 2024!
Prices and features may vary and are subject to change. Photos are for illustrative purposes only.
Last Buyer's Agent
Non MLS Member
Home Details
Home Type
- Single Family
Year Built
- Built in 2024 | Under Construction
Lot Details
- 7,000 Sq Ft Lot
- Lot Dimensions are 50x125
- Wood Fence
- Interior Lot
- Sprinkler System
HOA Fees
- $33 Monthly HOA Fees
Parking
- 2 Car Attached Garage
- Garage Door Opener
- Driveway
Home Design
- Contemporary Architecture
- Pillar, Post or Pier Foundation
- Brick Frame
- Composition Roof
Interior Spaces
- 1,996 Sq Ft Home
- 1-Story Property
- Ceiling Fan
- Double Pane Windows
- Fire and Smoke Detector
- Laundry Room
Kitchen
- Built-In Oven
- Gas Oven
- Built-In Range
- Microwave
- Dishwasher
- Disposal
Flooring
- Carpet
- Vinyl
Bedrooms and Bathrooms
- 4 Bedrooms
- 2 Full Bathrooms
Outdoor Features
- Covered patio or porch
Schools
- Riverwood Elementary School
- Meadow Brook Intermediate School
- Mustang High School
Utilities
- Central Heating and Cooling System
- Programmable Thermostat
- Water Heater
- High Speed Internet
- Cable TV Available
Community Details
- Association fees include maintenance common areas
- Mandatory home owners association
Listing and Financial Details
- Legal Lot and Block 9 / 5
Similar Homes in the area
Home Values in the Area
Average Home Value in this Area
Property History
| Date | Event | Price | Change | Sq Ft Price |
|---|---|---|---|---|
| 02/14/2025 02/14/25 | Sold | $269,999 | -6.9% | $135 / Sq Ft |
| 12/24/2024 12/24/24 | Pending | -- | -- | -- |
| 12/20/2024 12/20/24 | Price Changed | $289,999 | -2.7% | $145 / Sq Ft |
| 11/21/2024 11/21/24 | For Sale | $297,999 | -- | $149 / Sq Ft |
Tax History Compared to Growth
Agents Affiliated with this Home
-
Brett Creager

Seller's Agent in 2025
Brett Creager
Copper Creek Real Estate
(405) 888-9902
3,373 Total Sales
-
N
Buyer's Agent in 2025
Non MLS Member
Map
Source: MLSOK
MLS Number: 1144802
- 9220 SW 18th St
- 9229 SW 18th St
- 9233 SW 18th St
- 1913 Alpine Beach Ln
- 9209 SW 21st St
- 9012 SW 20th St
- 9008 SW 20th St
- 9000 SW 20th St
- 9333 SW 22nd St
- 2308 Renwick Ave
- 9112 SW 23rd St
- 2509 Kingsley Ln
- 9205 SW 25th St
- 2401 Heather Park
- 2417 Heather Park
- 2501 Heather Park
- 2408 Heather Park
- 2401 Barry Burn
- 2500 Heather Park
- 2409 Barry Burn
