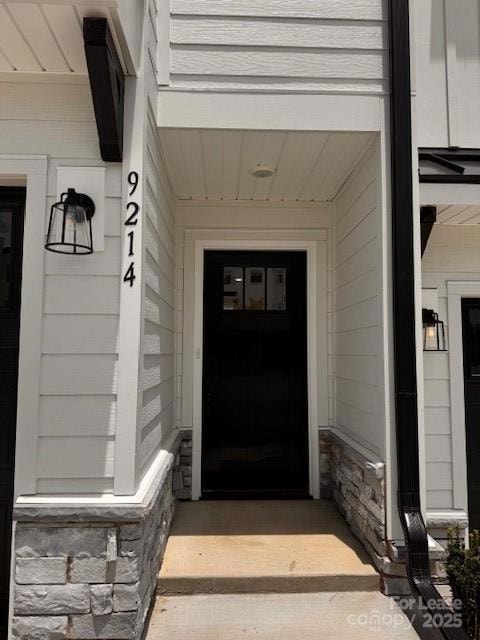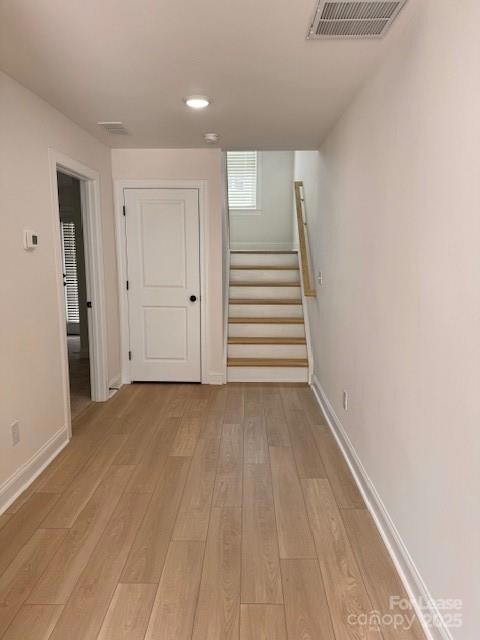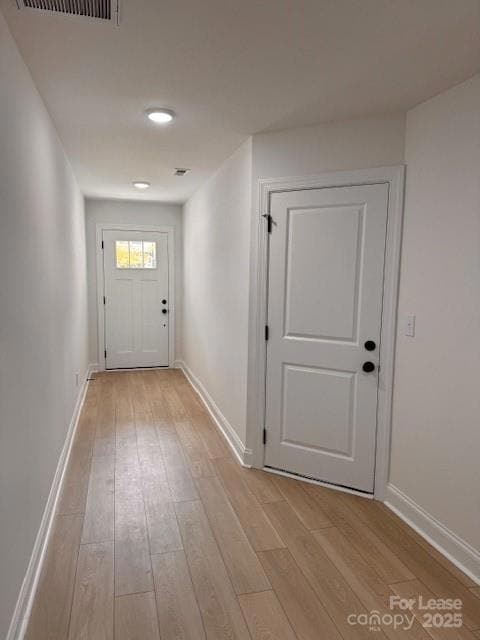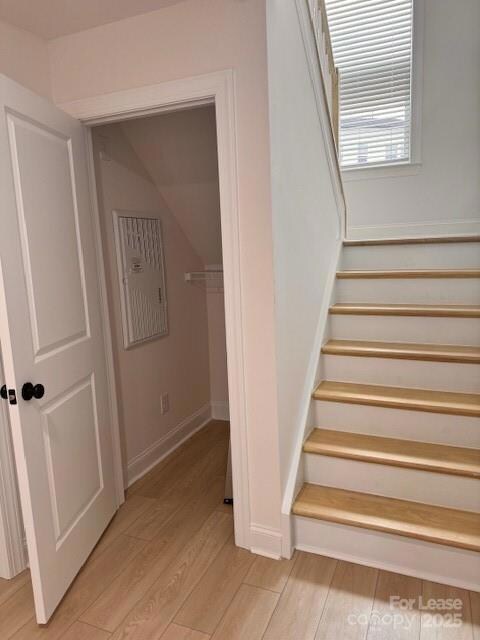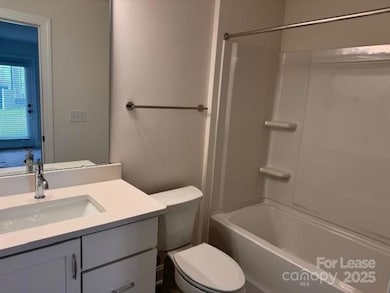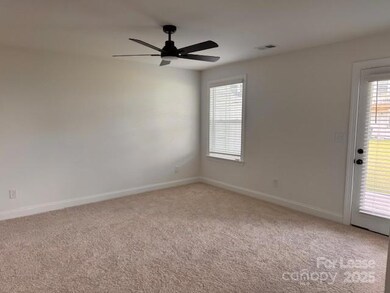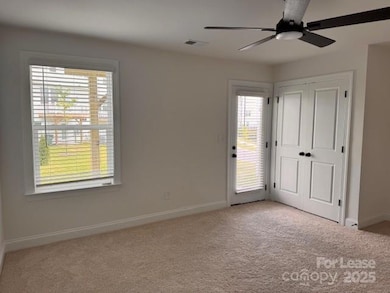9214 Delancey Ln NW Unit 62 Concord, NC 28027
Highlights
- Lawn
- Balcony
- Laundry closet
- Cox Mill Elementary School Rated A
- 2 Car Attached Garage
- Tile Flooring
About This Home
This beautiful new construction home has over 2500 sq feet of possibilities. It is walkable to grocery, restaurants and more! The main living level is open with an enormous great
room, kitchen with 10' island, and a walk-in pantry. Dining area opens to a deck. Owner's suite with 2 walk-in closets,
double sinks, large shower with seat & water closet. The two-car garage features an electric car outlet for convenience of charging vehicles, a private driveway plus an oversized room and private
bath on main.
Submit all applications to:
Please contact Gabriella Paulino for all inquiries.
(910)-551-8589
Luxehomesbygabby@gmail.com
Listing Agent
Onyx Realty, LLC Brokerage Email: sbass@onyxrealtyteam.com License #319788 Listed on: 07/08/2025
Townhouse Details
Home Type
- Townhome
Year Built
- Built in 2024
Lot Details
- Cleared Lot
- Lawn
Parking
- 2 Car Attached Garage
Home Design
- Slab Foundation
Interior Spaces
- 3-Story Property
- Ceiling Fan
- Pull Down Stairs to Attic
- Laundry closet
Kitchen
- <<OvenToken>>
- <<microwave>>
- Dishwasher
- Disposal
Flooring
- Tile
- Vinyl
Bedrooms and Bathrooms
- 4 Bedrooms | 1 Main Level Bedroom
Outdoor Features
- Balcony
Schools
- Cox Mill Elementary School
- Harris Road Middle School
- Cox Mill High School
Utilities
- Forced Air Heating and Cooling System
- Heating System Uses Natural Gas
- Cable TV Available
Community Details
- Christenbury Greene Subdivision
Listing and Financial Details
- Security Deposit $5,500
- Property Available on 7/9/25
- Tenant pays for all utilities, cable TV, electricity, gas, internet, water
- 12-Month Minimum Lease Term
- Assessor Parcel Number 45894739000000
Map
Source: Canopy MLS (Canopy Realtor® Association)
MLS Number: 4279286
- 9212 Delancey Ln NW Unit 63
- 9239 Delancey Ln NW
- 2137 Barrowcliffe Dr NW Unit 49
- 2134 Barrowcliffe Dr NW Unit 6
- 2143 Barrowcliffe Dr NW
- 9593 Camberley Ave NW
- 2234 Donnington Ln NW
- 2346 Donnington Ln NW
- 9622 Harvest Pond Dr NW
- 2251 Barrowcliffe Dr NW
- 2377 Maple Grove Ln NW
- 2415 Christenbury Hall Dr NW
- 3155 Golden Dale Ln
- 3561 Calpella Ct
- 3549 Calpella Ct
- 2501 Christenbury Hall Ct NW
- 2111 Elendil Ln
- 2226 Elendil Ln
- 10409 Dominion Village Dr
- 8551 Appledale Dr
- 9647 Camberley Ave NW
- 9590 Camberley Ave NW
- 2525 Sycamore Farms Dr NW
- 2405 Herrons Nest Place
- 50 Lily Green Ct
- 8800 Hollow Creek Cir
- 8435 Portsmouth Dr
- 5550 Bexley Way NW
- 1691 Spears Dr NW
- 2241 Elendil Ln
- 9015 Kings Grant Dr
- 3620 Millstream Ridge Dr
- 2203 Doby Creek Ln
- 1240 Newell Towns Ln
- 8424 Angwin Place
- 2748 W Mallard Creek Church Rd
- 2816 Forest Grove Ct
- 3010 Cyan Dr
- 6603 Harburn Forest Dr
- 9633 Waltham Ct
