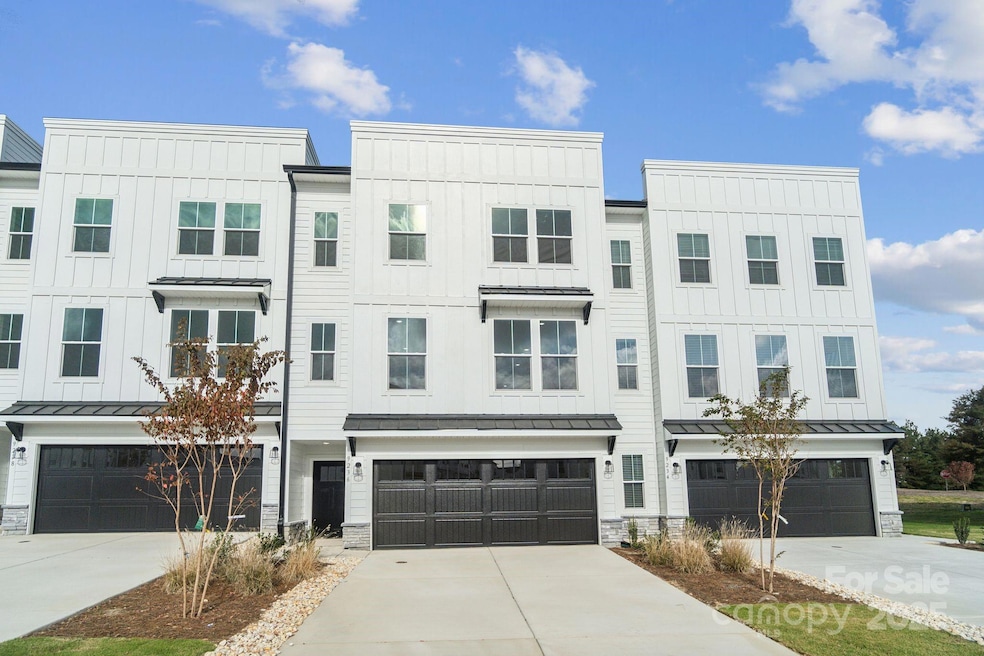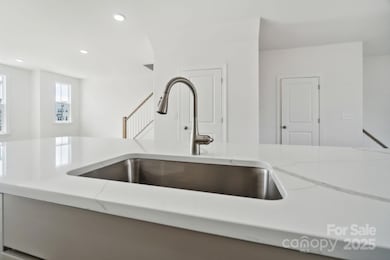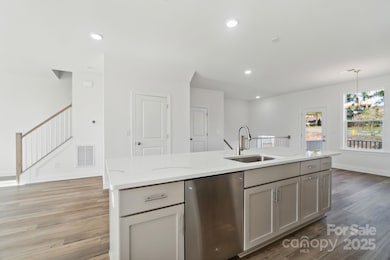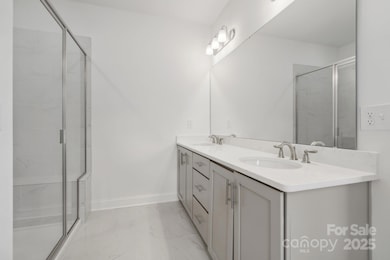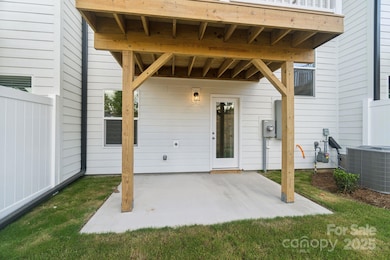
9214 Delancey Ln NW Unit 62 Concord, NC 28027
Highlights
- New Construction
- Lawn
- 2 Car Attached Garage
- Cox Mill Elementary School Rated A
- Balcony
- Patio
About This Home
As of June 2025This gorgeous home is walkable to grocery, restaurants and more. The main living level is open with an enormous great room, kitchen with 10' island, and a walk-in pantry. Dining area opens to a deck. Owner's suite with 2 walk-in closets, double sinks, large shower with seat & water closet. 2 car garage and private driveway plus an oversized room and private bath on main. Property is a PUD. Lender has up to $20,000 in closing costs; builder has $3,000. Subject to credit approval. Other terms and conditions may apply.
Last Agent to Sell the Property
NextHome Allegiance Brokerage Email: shay@nhallegiance.com License #339980 Listed on: 05/22/2025

Townhouse Details
Home Type
- Townhome
Year Built
- Built in 2024 | New Construction
Lot Details
- Lawn
HOA Fees
- $179 Monthly HOA Fees
Parking
- 2 Car Attached Garage
Home Design
- Slab Foundation
- Stone Veneer
Interior Spaces
- 3-Story Property
- Laundry closet
Kitchen
- Gas Range
- Microwave
- Dishwasher
Flooring
- Tile
- Vinyl
Bedrooms and Bathrooms
- 4 Bedrooms | 1 Main Level Bedroom
Outdoor Features
- Balcony
- Patio
Schools
- Cox Mill Elementary School
- Harris Road Middle School
- Cox Mill High School
Utilities
- Forced Air Heating and Cooling System
- Heating System Uses Natural Gas
Community Details
- Cusick Association
- Christenbury Greene Subdivision
- Mandatory home owners association
Listing and Financial Details
- Assessor Parcel Number 45894739000000
Similar Homes in Concord, NC
Home Values in the Area
Average Home Value in this Area
Property History
| Date | Event | Price | Change | Sq Ft Price |
|---|---|---|---|---|
| 07/21/2025 07/21/25 | Price Changed | $2,795 | -1.9% | $1 / Sq Ft |
| 07/10/2025 07/10/25 | Price Changed | $2,850 | +9.6% | $1 / Sq Ft |
| 07/08/2025 07/08/25 | For Rent | $2,600 | 0.0% | -- |
| 06/27/2025 06/27/25 | Sold | $495,000 | -1.0% | $201 / Sq Ft |
| 06/12/2025 06/12/25 | Pending | -- | -- | -- |
| 05/22/2025 05/22/25 | For Sale | $499,990 | -- | $203 / Sq Ft |
Tax History Compared to Growth
Agents Affiliated with this Home
-
Sparkle Bass

Seller's Agent in 2025
Sparkle Bass
Onyx Realty, LLC
(910) 514-6065
94 Total Sales
-
Shay Courts
S
Seller's Agent in 2025
Shay Courts
NextHome Allegiance
(704) 620-8492
14 Total Sales
Map
Source: Canopy MLS (Canopy Realtor® Association)
MLS Number: 4262696
- 9212 Delancey Ln NW Unit 63
- 9239 Delancey Ln NW
- 2137 Barrowcliffe Dr NW Unit 49
- 2134 Barrowcliffe Dr NW Unit 6
- 2143 Barrowcliffe Dr NW
- 9593 Camberley Ave NW
- 2234 Donnington Ln NW
- 2346 Donnington Ln NW
- 2251 Barrowcliffe Dr NW
- 2377 Maple Grove Ln NW
- 3155 Golden Dale Ln
- 3561 Calpella Ct
- 3549 Calpella Ct
- 2501 Christenbury Hall Ct NW
- 2111 Elendil Ln
- 2226 Elendil Ln
- 10409 Dominion Village Dr
- 8551 Appledale Dr
- 10303 Dominion Village Dr
- 3511 Dominion Green Dr
