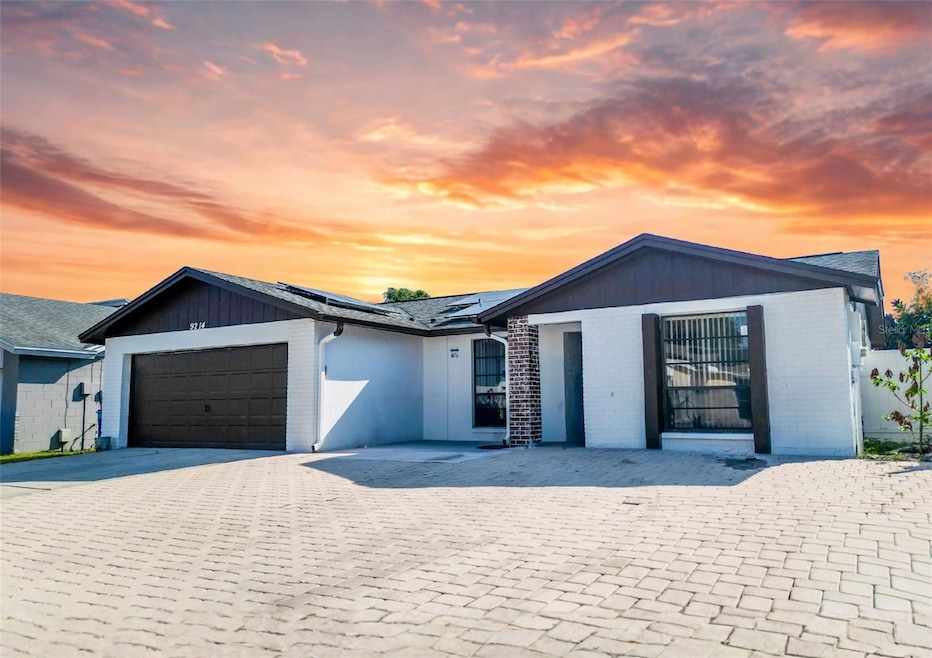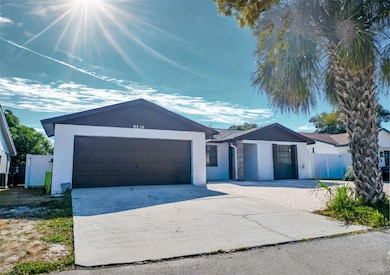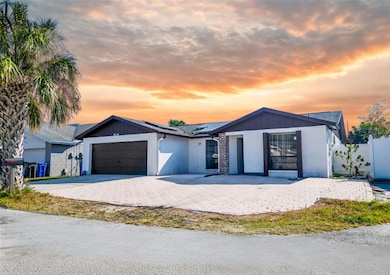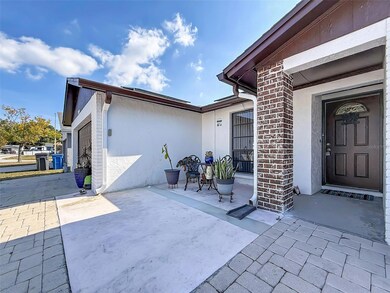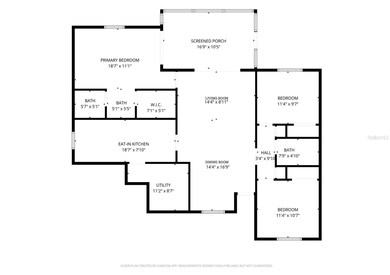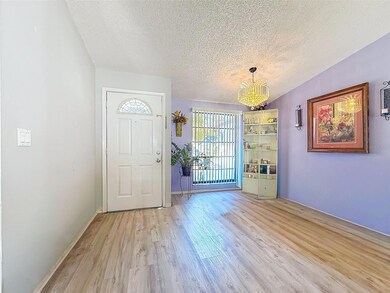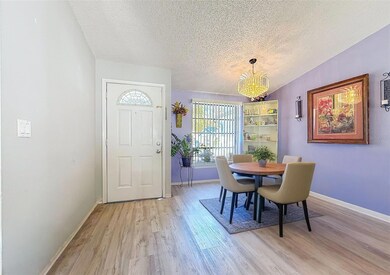Estimated payment $2,303/month
Highlights
- Fruit Trees
- Stone Countertops
- Enclosed Patio or Porch
- Alonso High School Rated A
- No HOA
- Walk-In Closet
About This Home
Welcome to 9214 Roundwood Ct — a beautifully upgraded, move-in ready home located in the heart of Town ’N’ Country with NO HOA, NO CDD, and NO flood zone. This charming split-floor plan offers 3 bedrooms, 2 bathrooms, and 1,248 sqft of comfortable living, designed with style and functionality in mind. Step inside to an open living and dining area featuring luxury vinyl flooring throughout the main spaces, creating a modern and cohesive flow. The 2024-upgraded kitchen is the highlight of the home, showcasing stainless steel appliances, quartz countertops, tile backsplash, and sleek cabinetry—perfect for cooking and entertaining. Both bathrooms have been tastefully updated with new vanities and shower enclosures, offering a fresh feel. The spacious primary bedroom includes a walk-in closet and plenty of natural light. Major upgrades provide peace of mind, including a 2024 hybrid water heater, 2024 AC unit, and 2025 solar panels—with the solar panel loan to be PAID OFF at closing, giving the next owner incredibly low electric bills. The home also features a whole-home soft water system. The yard is low-maintenance with paver driveway, the home recently has a fresh exterior paint, it has vinyl fencing, and a backyard complete with concrete patio, storage shed, and fruit trees (avocado, papaya, and banana). Relax year-round in the screened-in lanai, perfect for morning coffee or evening downtime. Located minutes from shopping, restaurants, schools, parks, Tampa International Airport, and major highways—this home offers convenience, comfort, and long-term value. Don’t miss your chance to own a beautifully updated home with exceptional features, low monthly costs, and a highly desirable location.
Listing Agent
LOKATION Brokerage Phone: 954-545-5583 License #3557973 Listed on: 11/22/2025

Home Details
Home Type
- Single Family
Est. Annual Taxes
- $3,047
Year Built
- Built in 1988
Lot Details
- 4,661 Sq Ft Lot
- North Facing Home
- Vinyl Fence
- Fruit Trees
- Property is zoned PD
Home Design
- Entry on the 1st floor
- Slab Foundation
- Shingle Roof
- Concrete Siding
- Block Exterior
- Metal Siding
Interior Spaces
- 1,248 Sq Ft Home
- Sliding Doors
- Combination Dining and Living Room
Kitchen
- Range with Range Hood
- Microwave
- Stone Countertops
Flooring
- Carpet
- Ceramic Tile
- Luxury Vinyl Tile
Bedrooms and Bathrooms
- 3 Bedrooms
- Split Bedroom Floorplan
- Walk-In Closet
- 2 Full Bathrooms
Laundry
- Dryer
- Washer
Outdoor Features
- Enclosed Patio or Porch
- Outdoor Storage
Schools
- Davis Elementary School
- Davidsen Middle School
- Alonso High School
Utilities
- Central Air
- Heat Pump System
- Thermostat
- Water Filtration System
- Electric Water Heater
- Water Softener
- High Speed Internet
Community Details
- No Home Owners Association
- Timberlane Subdivision Unit No 8C Lot 66
Listing and Financial Details
- Visit Down Payment Resource Website
- Legal Lot and Block 66 / 2
- Assessor Parcel Number U-27-28-17-0AU-000002-00066.0
Map
Home Values in the Area
Average Home Value in this Area
Tax History
| Year | Tax Paid | Tax Assessment Tax Assessment Total Assessment is a certain percentage of the fair market value that is determined by local assessors to be the total taxable value of land and additions on the property. | Land | Improvement |
|---|---|---|---|---|
| 2024 | $3,174 | $187,898 | -- | -- |
| 2023 | $3,046 | $182,425 | $0 | $0 |
| 2022 | $2,875 | $177,112 | $0 | $0 |
| 2021 | $2,823 | $171,953 | $0 | $0 |
| 2020 | $2,736 | $169,579 | $27,966 | $141,613 |
| 2019 | $2,709 | $147,780 | $23,305 | $124,475 |
| 2018 | $2,549 | $142,250 | $0 | $0 |
| 2017 | $2,307 | $120,032 | $0 | $0 |
| 2016 | $2,072 | $88,776 | $0 | $0 |
| 2015 | $1,925 | $80,705 | $0 | $0 |
| 2014 | $1,767 | $73,368 | $0 | $0 |
| 2013 | -- | $66,698 | $0 | $0 |
Property History
| Date | Event | Price | List to Sale | Price per Sq Ft | Prior Sale |
|---|---|---|---|---|---|
| 11/22/2025 11/22/25 | For Sale | $388,000 | +115.6% | $311 / Sq Ft | |
| 01/18/2019 01/18/19 | Sold | $180,000 | +4.7% | $144 / Sq Ft | View Prior Sale |
| 11/28/2018 11/28/18 | Pending | -- | -- | -- | |
| 11/23/2018 11/23/18 | For Sale | $172,000 | -- | $138 / Sq Ft |
Purchase History
| Date | Type | Sale Price | Title Company |
|---|---|---|---|
| Deed | $80,000 | -- | |
| Deed | $100 | -- | |
| Deed | $62,300 | -- |
Mortgage History
| Date | Status | Loan Amount | Loan Type |
|---|---|---|---|
| Previous Owner | $74,500 | VA |
Source: Stellar MLS
MLS Number: TB8448802
APN: U-27-28-17-0AU-000002-00066.0
- 9605 Elgin Ct
- 9063 Elliott Cir
- 9033 Dale Dr
- 9068 Allen Cir
- 9607 Kingsburgh Ct
- 9120 Sandcroft Ct
- 9520 Baytree Ct
- 9028 Dale Dr
- 9117 Sandcroft Ct
- 8012 Ford Place
- 9016 Dale Dr
- 9010 Elliott Cir
- 9008 Dale Dr
- 8835 W Patterson St
- 8853 Poe Dr
- 10118 Hunters Point Ct
- 7905 Timberlane West Dr
- 10116 Wheatley Hills Ct
- 7502 Pond View Ct
- 9010 W Hamilton Ave
- 9605 Elgin Ct
- 9201 Balfern Ct
- 9710 Whistler Ct
- 10104 Enchanted Oaks Ct
- 8102 Sheldon Rd
- 10203 Carriage Glen Ct
- 8234 Ravencroft Dr
- 10115 Wheatley Hills Ct
- 8811 Poe Dr
- 7506 Pond View Ct
- 8870 W Waters Ave
- 10106 Royal Acres Ct
- 8509 Bella Way
- 8320 Woodlake Place
- 7910 Woodgrove Cir
- 9030 Dixiana Villa Cir
- 8606 Boulder Ct
- 8553 Manassas Rd
- 6713 Leeward Isle Way
- 9801 Parsons St
