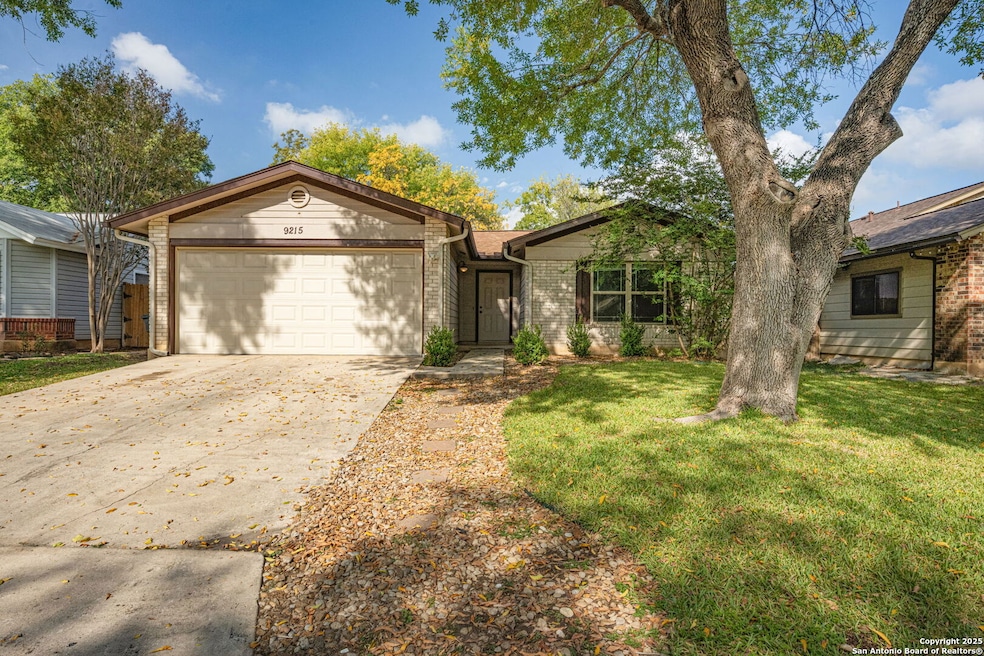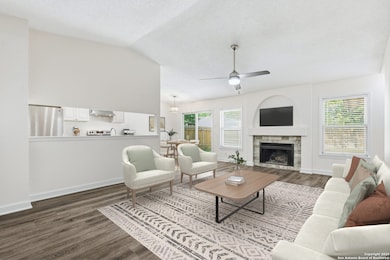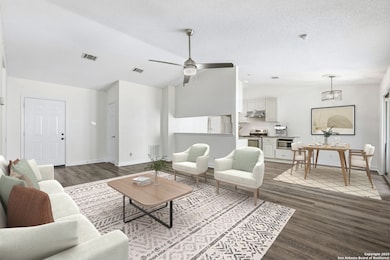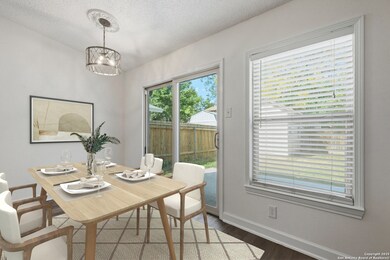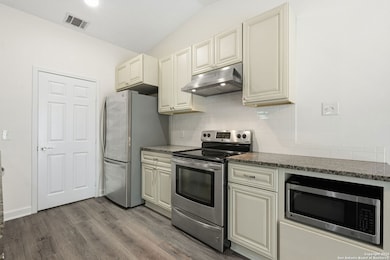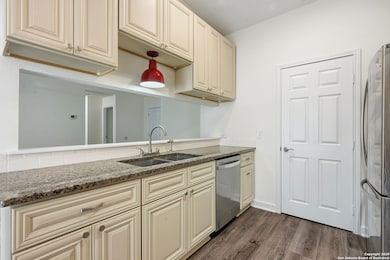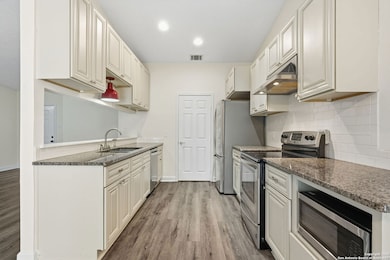9215 Deer Village San Antonio, TX 78250
Northwest NeighborhoodEstimated payment $1,701/month
Highlights
- Clubhouse
- Community Pool
- Walk-In Pantry
- Wood Flooring
- Community Basketball Court
- Walk-In Closet
About This Home
Welcome to this beautifully fully renovated four bedroom single story home in the highly desirable Emerald Valley area, offering a perfect blend of modern updates, comfort, and convenience. The spacious open layout is filled with natural light and showcases all-new flooring, a stunning upgraded kitchen, and beautifully updated bathrooms throughout. The primary suite serves as a true retreat, featuring dual walk-in closets and a refreshed, spa-like bathroom. The living space offers high ceilings and a cozy fireplace for gatherings or a quiet night at home. Step outside to an oversized concrete patio-perfect for outdoor dining, gatherings, or relaxation-along with a storage shed for added convenience. Located in a mature, well-kept community offering fantastic amenities, including pools, a park, and scenic walking trails, this move-in-ready property delivers comfort, style, and an unbeatable location near shopping, dining, and major highways. minutes to Bandera Road, 151, IH10, Loop 410 and Loop 1604. Northside ISD Schools. Open House 11/22 and 11/23 11am-2pm
Open House Schedule
-
Saturday, November 22, 202511:00 am to 2:00 pm11/22/2025 11:00:00 AM +00:0011/22/2025 2:00:00 PM +00:00Add to Calendar
-
Sunday, November 23, 202511:00 am to 2:00 pm11/23/2025 11:00:00 AM +00:0011/23/2025 2:00:00 PM +00:00Add to Calendar
Home Details
Home Type
- Single Family
Est. Annual Taxes
- $5,841
Year Built
- Built in 1986
Lot Details
- 5,489 Sq Ft Lot
HOA Fees
- $26 Monthly HOA Fees
Parking
- 2 Car Garage
Home Design
- Brick Exterior Construction
- Slab Foundation
- Composition Roof
Interior Spaces
- 1,370 Sq Ft Home
- Property has 1 Level
- Ceiling Fan
- Window Treatments
- Living Room with Fireplace
- Combination Dining and Living Room
Kitchen
- Walk-In Pantry
- Stove
- Dishwasher
- Disposal
Flooring
- Wood
- Carpet
- Ceramic Tile
Bedrooms and Bathrooms
- 4 Bedrooms
- Walk-In Closet
- 2 Full Bathrooms
Laundry
- Laundry Room
- Laundry on main level
- Stacked Washer and Dryer
Schools
- Northwest Elementary School
- Zachry Hb Middle School
- Taft High School
Utilities
- Central Heating and Cooling System
- Phone Available
- Cable TV Available
Listing and Financial Details
- Legal Lot and Block 224 / 86
- Assessor Parcel Number 187860862240
Community Details
Overview
- $100 HOA Transfer Fee
- Great Northwest Community Improvement Assoc Association
- The Great Northwest Subdivision
- Mandatory home owners association
Amenities
- Community Barbecue Grill
- Clubhouse
Recreation
- Community Basketball Court
- Community Pool
- Park
Map
Home Values in the Area
Average Home Value in this Area
Tax History
| Year | Tax Paid | Tax Assessment Tax Assessment Total Assessment is a certain percentage of the fair market value that is determined by local assessors to be the total taxable value of land and additions on the property. | Land | Improvement |
|---|---|---|---|---|
| 2025 | $4,119 | $255,060 | $45,450 | $209,610 |
| 2024 | $4,119 | $250,162 | $40,130 | $225,550 |
| 2023 | $4,119 | $227,420 | $40,130 | $230,450 |
| 2022 | $5,118 | $206,745 | $33,310 | $217,240 |
| 2021 | $4,818 | $187,950 | $30,490 | $157,460 |
| 2020 | $4,720 | $180,940 | $30,490 | $150,450 |
| 2019 | $4,504 | $168,130 | $21,510 | $146,620 |
| 2018 | $3,663 | $136,640 | $21,510 | $115,130 |
| 2017 | $3,475 | $129,390 | $21,510 | $107,880 |
| 2016 | $3,095 | $115,260 | $21,510 | $93,750 |
| 2015 | $2,500 | $100,680 | $18,250 | $82,430 |
| 2014 | $2,500 | $92,630 | $0 | $0 |
Property History
| Date | Event | Price | List to Sale | Price per Sq Ft | Prior Sale |
|---|---|---|---|---|---|
| 11/20/2025 11/20/25 | For Sale | $225,000 | +25.0% | $164 / Sq Ft | |
| 12/05/2018 12/05/18 | Off Market | -- | -- | -- | |
| 09/05/2018 09/05/18 | Sold | -- | -- | -- | View Prior Sale |
| 08/06/2018 08/06/18 | Pending | -- | -- | -- | |
| 08/02/2018 08/02/18 | For Sale | $179,999 | -- | $131 / Sq Ft |
Purchase History
| Date | Type | Sale Price | Title Company |
|---|---|---|---|
| Vendors Lien | -- | First American Title | |
| Warranty Deed | -- | Ttt | |
| Vendors Lien | -- | -- | |
| Special Warranty Deed | -- | -- | |
| Trustee Deed | $64,084 | -- | |
| Warranty Deed | -- | Commonwealth Title |
Mortgage History
| Date | Status | Loan Amount | Loan Type |
|---|---|---|---|
| Open | $176,739 | FHA | |
| Previous Owner | $99,170 | FHA | |
| Previous Owner | $78,000 | Purchase Money Mortgage | |
| Previous Owner | $61,707 | FHA |
Source: San Antonio Board of REALTORS®
MLS Number: 1924017
APN: 18786-086-2240
- 9211 Deer Village
- 9245 Village Brown
- 9151 Tree Village
- 6222 Aragon Village
- 9130 Village Brown
- 9302 Village Lance
- 9307 Valley Bend
- 9323 Valley Hedge
- 9302 Valley Bend
- 9346 Valley Hedge
- 9219 Valley Spring
- 9322 Valley Ridge
- 9379 Valley Bend
- 7135 Gallery Ridge
- 9434 Valley Rock
- 7114 Breeze Hollow
- 7246 Enchanted Flame St
- 7111 Bart Hollow
- 9427 Valley Ridge
- 9626 Blossom Tree
- 9130 Village Brown
- 9402 Valley Moss
- 7203 Shadow Ridge
- 9343 Valley Gate
- 9370 Village Lance
- 9651 Hillside Trail
- 9443 Valley Way
- 6158 Valley Cliff
- 9631 Hillside Trail
- 6135 Valley Bay Dr
- 7260 Hardesty
- 7254 Brandyridge
- 7272 Hardesty
- 7263 Enchanted Flame St
- 6305 Village Arbor
- 7257 Lansbury Dr
- 7205 Breeze Hollow
- 5878 Cliff Path
- 7261 Fernview
- 6939 Misty Brook
