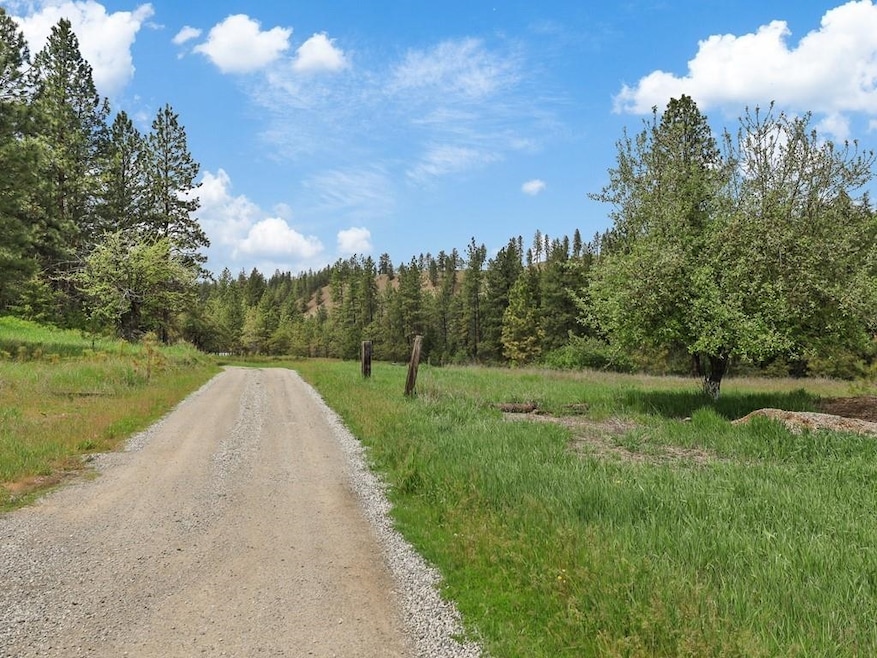9215 S Cheney Spokane Rd Spokane, WA 99224
Estimated payment $8,166/month
Highlights
- Horses Allowed On Property
- Secluded Lot
- No HOA
- 125.76 Acre Lot
- Territorial View
- Separate Outdoor Workshop
About This Home
Enjoy the best of both worlds with this stunning 123-acre property with well and septic offering privacy, space, and natural beauty. Gently rolling meadows are framed by mature trees, creating a peaceful and picturesque setting. All this just 5 miles from Latah Creek Shopping Center, 7 miles to Cheney, and only 9 miles to downtown Spokane! The charming 3-bedroom, 1-bath home is full of potential ideal for a renovation or perfect as a guest house while you build your dream estate. A large shop on the property offers abundant storage and workspace, complete with a modest 1-bedroom, 1-bath living space, kitchen, and laundry. With multiple potential building sites, this property is perfect for those looking to create a legacy estate or private retreat, all without sacrificing convenience to town amenities. They say you can’t buy happiness, but you can buy land, and this acreage property is truly special. Don’t miss your chance to own one of the most unique and accessible large-acreage parcels in the area!
Home Details
Home Type
- Single Family
Est. Annual Taxes
- $2,470
Year Built
- Built in 1933
Lot Details
- 125.76 Acre Lot
- Property fronts an easement
- Secluded Lot
- Open Lot
- Lot Has A Rolling Slope
- Hillside Location
- Landscaped with Trees
- 24143.9017 & 24154.9021
Parking
- Detached Garage
Home Design
- Metal Roof
- Siding
Interior Spaces
- 1,008 Sq Ft Home
- 1-Story Property
- Utility Room
- Territorial Views
- Free-Standing Range
Bedrooms and Bathrooms
- 3 Bedrooms
- 1 Bathroom
Schools
- Westwood Middle School
- Cheney High School
Utilities
- Window Unit Cooling System
- Forced Air Heating System
Additional Features
- Separate Outdoor Workshop
- Horses Allowed On Property
Community Details
- No Home Owners Association
- Marshall Subdivision
Listing and Financial Details
- Assessor Parcel Number 24154.9084
Map
Home Values in the Area
Average Home Value in this Area
Tax History
| Year | Tax Paid | Tax Assessment Tax Assessment Total Assessment is a certain percentage of the fair market value that is determined by local assessors to be the total taxable value of land and additions on the property. | Land | Improvement |
|---|---|---|---|---|
| 2025 | $2,386 | $946,320 | $808,620 | $137,700 |
| 2024 | $2,386 | $717,870 | $584,170 | $133,700 |
| 2023 | $2,055 | $714,270 | $569,170 | $145,100 |
| 2022 | $1,835 | $240,400 | $100,000 | $140,400 |
| 2021 | $1,716 | $150,400 | $44,000 | $106,400 |
| 2020 | $1,686 | $141,300 | $40,000 | $101,300 |
| 2019 | $1,439 | $126,700 | $36,000 | $90,700 |
| 2018 | $1,467 | $109,500 | $36,000 | $73,500 |
| 2017 | $1,282 | $106,100 | $36,000 | $70,100 |
| 2016 | $1,140 | $90,200 | $24,000 | $66,200 |
| 2015 | $1,114 | $84,100 | $24,000 | $60,100 |
| 2014 | -- | $81,600 | $24,000 | $57,600 |
| 2013 | -- | $0 | $0 | $0 |
Property History
| Date | Event | Price | List to Sale | Price per Sq Ft |
|---|---|---|---|---|
| 05/29/2025 05/29/25 | For Sale | $1,500,000 | -- | $1,488 / Sq Ft |
Purchase History
| Date | Type | Sale Price | Title Company |
|---|---|---|---|
| Interfamily Deed Transfer | -- | None Available | |
| Corporate Deed | -- | Pioneer National Title Ins |
Source: Spokane Association of REALTORS®
MLS Number: 202517735
APN: 24154.9084
- 10003 S Gardner Rd
- XX Cheney Spokane Rd
- 4605 W Pinto Rd
- 9105 S Sherman Rd
- 7410 S Assembly Rd
- 7114 S Plymouth Rd
- 10911 S Sherman Rd
- 7119 S Mayflower Rd
- 8010 W Melville Rd
- 9326 S Spotted Rd
- 7217 S Spotted Rd
- 12610 S Gardner Rd
- 5500 W 5th Ave
- 2302 W Gibbs Rd
- 6421 S Dorset Rd
- 6303 S Dorset Rd
- 1716 W Country Hunt Ln
- 7230 W Hallett Rd
- NKA S Sherman Rd Unit 24354.9123
- 5818 S Abbott Rd
- 7215 W Andrus Rd
- 5303 W John Gay Dr
- 5708 S Spotted Rd
- 4506 S Ranger Rd
- 7410 S Hayford Rd
- 3105 S Assembly Rd
- 2808 S Assembly Rd
- 4719 W Garden Springs Rd
- 1403 S Assembly St
- 1302 S Westcliff Place
- 5704 S Napa St
- 1001 S Westcliff Place
- 201 Betz Rd
- 2701 Al Ogdon Way
- 210 Simpson Pkwy
- 111 College Hill St
- 717 E 29th Ave
- 5808 S Regal St
- 1715 S Hayford Rd
- 2702 E 55th Ave







