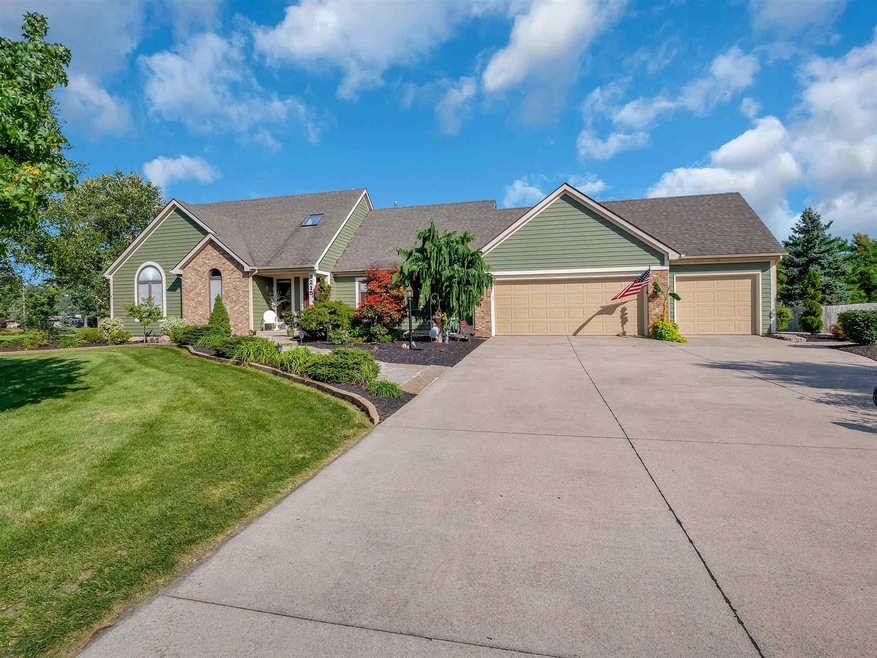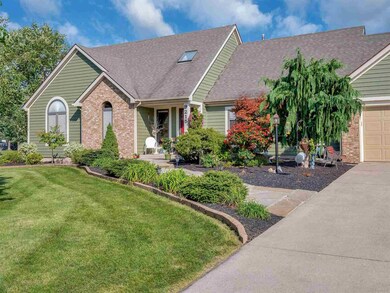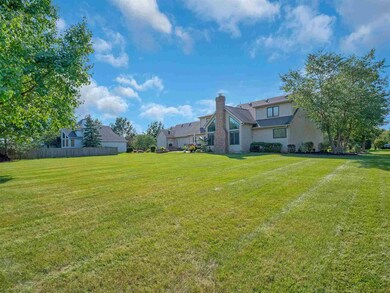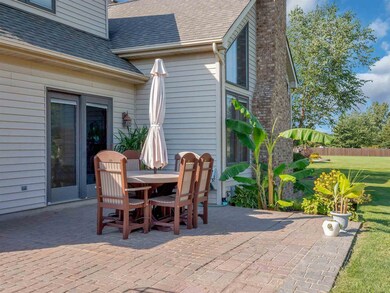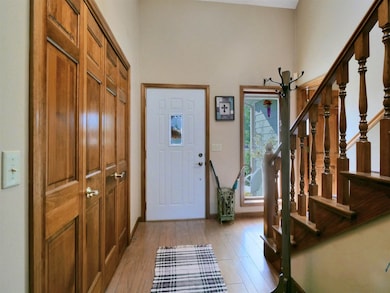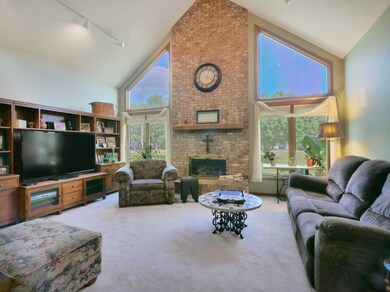
9215 Valley Forge Place Fort Wayne, IN 46835
Northeast Fort Wayne NeighborhoodEstimated Value: $473,000 - $533,000
Highlights
- Golf Course Community
- 0.58 Acre Lot
- Clubhouse
- Primary Bedroom Suite
- Cape Cod Architecture
- Cathedral Ceiling
About This Home
As of November 2018Sprawling custom-built home with finished basement on over 1/2 acre in the desirable Arlington Park. Home features a master suite on the main level, two bedrooms upstairs, and a den which can easily be used as a 4th bedroom if desired. The great room features cathedral ceilings, picture glass windows, and a floor-to-ceiling brick fireplace. Sizable laundry room on the main level. The updated kitchen has granite counter tops, newer appliances, and a breakfast bar. In the master bathroom you'll find a large garden tub, separate all-tile walk-in shower, and spacious walk-in closet. The finished basement is ready to entertain your friends with a large bar with refrigerator and ample cabinet space. Large rec room is great for big events. The basement also has an additional room, currently used as a gym, and a unique walk-in sauna. The over-sized 3-car garage includes additional space in the 3rd bay that is perfect for a workshop. Home features 3 full bathrooms, and 2 half bathrooms. Closet in basement leads to hidden cedar closet. Arlington Park features miles of walking paths, swimming pools, golf course, and clubhouse. All appliances stay.
Home Details
Home Type
- Single Family
Est. Annual Taxes
- $2,575
Year Built
- Built in 1989
Lot Details
- 0.58 Acre Lot
- Lot Dimensions are 150 x 169
- Landscaped
- Level Lot
HOA Fees
- $55 Monthly HOA Fees
Parking
- 3 Car Attached Garage
- Garage Door Opener
- Driveway
Home Design
- Cape Cod Architecture
- Traditional Architecture
- Brick Exterior Construction
- Poured Concrete
- Asphalt Roof
- Wood Siding
- Vinyl Construction Material
Interior Spaces
- 2-Story Property
- Cathedral Ceiling
- Ceiling Fan
- Living Room with Fireplace
- Workshop
- Storage In Attic
Kitchen
- Eat-In Kitchen
- Breakfast Bar
- Solid Surface Countertops
Flooring
- Carpet
- Tile
Bedrooms and Bathrooms
- 4 Bedrooms
- Primary Bedroom Suite
- Split Bedroom Floorplan
- Walk-In Closet
- Bathtub With Separate Shower Stall
- Garden Bath
Finished Basement
- 1 Bathroom in Basement
- 2 Bedrooms in Basement
Outdoor Features
- Balcony
- Patio
Schools
- Arlington Elementary School
- Jefferson Middle School
- Northrop High School
Additional Features
- Suburban Location
- Forced Air Heating and Cooling System
Listing and Financial Details
- Assessor Parcel Number 02-08-23-426-015.000-072
Community Details
Overview
- Arlington Park Subdivision
Amenities
- Clubhouse
Recreation
- Golf Course Community
- Community Playground
- Community Pool
Ownership History
Purchase Details
Home Financials for this Owner
Home Financials are based on the most recent Mortgage that was taken out on this home.Purchase Details
Home Financials for this Owner
Home Financials are based on the most recent Mortgage that was taken out on this home.Purchase Details
Home Financials for this Owner
Home Financials are based on the most recent Mortgage that was taken out on this home.Purchase Details
Home Financials for this Owner
Home Financials are based on the most recent Mortgage that was taken out on this home.Similar Homes in Fort Wayne, IN
Home Values in the Area
Average Home Value in this Area
Purchase History
| Date | Buyer | Sale Price | Title Company |
|---|---|---|---|
| Hoeppner Mark E | -- | Metropolitan Title Of In Llc | |
| Hoeppner Mark E | -- | None Available | |
| Osborn Craig L | -- | Fidelity Natl Title Co Llc | |
| Osborn Craig L | -- | Trademark Title |
Mortgage History
| Date | Status | Borrower | Loan Amount |
|---|---|---|---|
| Open | Hoeppner Mark E | $214,000 | |
| Closed | Hoeppner Mark E | $216,000 | |
| Previous Owner | Osborn Craig L | $105,000 | |
| Previous Owner | Osborn Craig L | $134,900 |
Property History
| Date | Event | Price | Change | Sq Ft Price |
|---|---|---|---|---|
| 11/09/2018 11/09/18 | Sold | $270,000 | 0.0% | $76 / Sq Ft |
| 10/11/2018 10/11/18 | Pending | -- | -- | -- |
| 10/04/2018 10/04/18 | For Sale | $269,900 | +20.0% | $76 / Sq Ft |
| 08/22/2014 08/22/14 | Sold | $224,900 | 0.0% | $63 / Sq Ft |
| 07/02/2014 07/02/14 | Pending | -- | -- | -- |
| 06/30/2014 06/30/14 | For Sale | $224,900 | -- | $63 / Sq Ft |
Tax History Compared to Growth
Tax History
| Year | Tax Paid | Tax Assessment Tax Assessment Total Assessment is a certain percentage of the fair market value that is determined by local assessors to be the total taxable value of land and additions on the property. | Land | Improvement |
|---|---|---|---|---|
| 2024 | $5,814 | $498,500 | $66,000 | $432,500 |
| 2023 | $5,784 | $482,100 | $66,000 | $416,100 |
| 2022 | $5,117 | $432,600 | $66,000 | $366,600 |
| 2021 | $4,359 | $368,800 | $53,700 | $315,100 |
| 2020 | $3,786 | $340,100 | $53,700 | $286,400 |
| 2019 | $2,938 | $265,800 | $53,700 | $212,100 |
| 2018 | $2,672 | $240,400 | $53,700 | $186,700 |
| 2017 | $2,605 | $232,300 | $53,700 | $178,600 |
| 2016 | $2,482 | $227,000 | $53,700 | $173,300 |
| 2014 | $2,337 | $225,400 | $53,700 | $171,700 |
| 2013 | -- | $216,900 | $53,700 | $163,200 |
Agents Affiliated with this Home
-
Chad Davis

Seller's Agent in 2018
Chad Davis
Headwaters Realty Advisors LLC
(260) 255-4075
1 in this area
75 Total Sales
-
Amy Davis

Seller Co-Listing Agent in 2018
Amy Davis
Headwaters Realty Advisors LLC
(260) 710-1464
1 in this area
55 Total Sales
-
Christopher Wolf
C
Buyer's Agent in 2018
Christopher Wolf
CENTURY 21 Bradley Realty, Inc
(260) 740-9283
3 in this area
62 Total Sales
-
R
Seller's Agent in 2014
Roger Hoevel
Hoevel Real Estate
-
Diane Blake

Buyer's Agent in 2014
Diane Blake
Blake Realty
(260) 385-8858
10 in this area
116 Total Sales
Map
Source: Indiana Regional MLS
MLS Number: 201844992
APN: 02-08-23-426-015.000-072
- 4826 Wheelock Rd
- 5118 Litchfield Rd
- 9311 Old Grist Mill Place
- 10206 Maysville Rd
- 4521 Redstone Ct
- 8805 Fortuna Way
- 8211 Tewksbury Ct
- 8114 Greenwich Ct
- 8818 Fortuna Way
- 9725 Sea View Cove
- 9514 Sugar Mill Dr
- 5221 Willowwood Ct
- 6326 Treasure Cove
- 5425 Hartford Dr
- 5435 Hartford Dr
- 3441 Brantley Dr
- 7758 Saint Joe Center Rd
- 7425 Parliament Place
- 4101 Nantucket Dr
- 8505 Crenshaw Ct
- 9215 Valley Forge Place
- 9209 Valley Forge Place
- 9221 Valley Forge Place
- 9218 Valley Forge Place
- 9206 Valley Forge Place
- 4834 Wheelock Rd
- 9227 Valley Forge Place
- 4908 Wheelock Rd
- 9226 Valley Forge Place
- 9203 Valley Forge Place
- 4812 Wheelock Rd
- 4920 Wheelock Rd
- 4804 Wheelock Rd
- 4932 Wheelock Rd
- 4726 Wheelock Rd
- 4833 Wheatridge Rd
- 4825 Wheatridge Rd
- 4907 Wheatridge Rd Unit 21
- 4907 Wheatridge Rd
- 5002 Wheelock Rd
