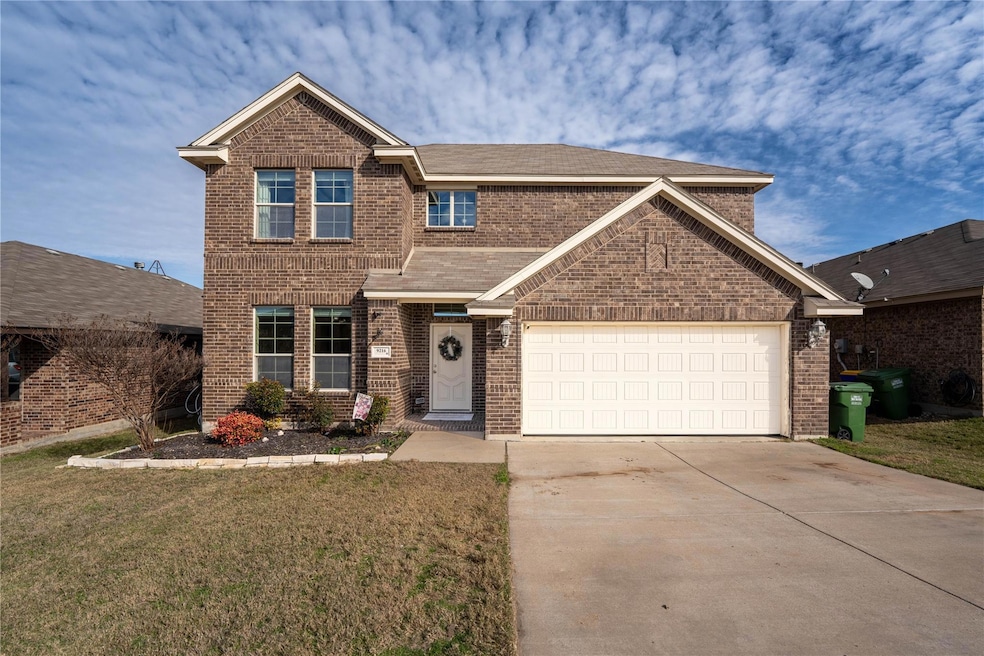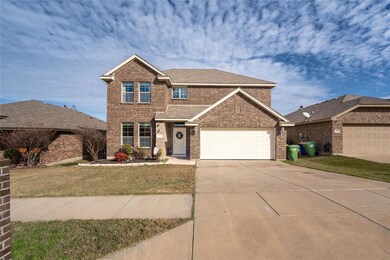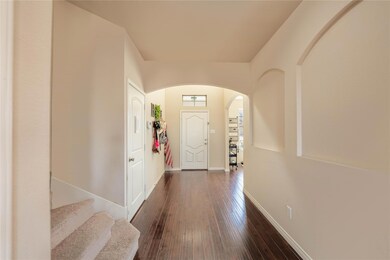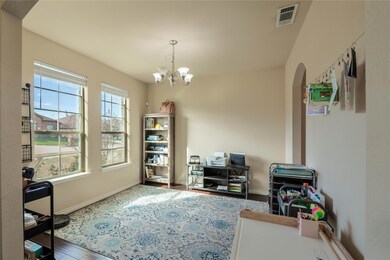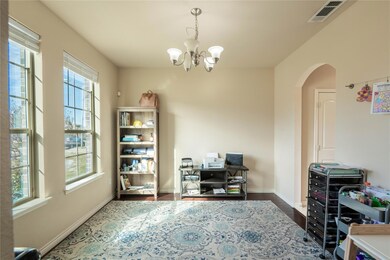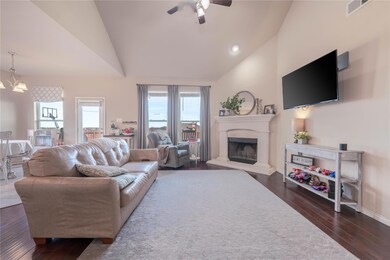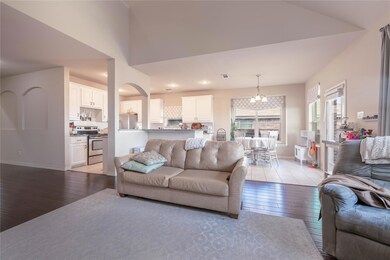
9216 Hunters Ct Fort Worth, TX 76123
Highlights
- Vaulted Ceiling
- Cul-De-Sac
- Ceramic Tile Flooring
- Covered patio or porch
- 2 Car Attached Garage
- Central Heating and Cooling System
About This Home
As of May 2025Welcome to this beautiful 4-bedroom, 2.5-bathroom home with a perfect blend of comfort and style! The main living areas feature wood laminate and ceramic tile flooring, providing both durability and easy maintenance. Soaring vaulted ceilings create an open, airy feel, while the spacious living room with a wood-burning fireplace invites relaxation and cozy gatherings.
The large kitchen is a true standout, boasting granite countertops, plenty of cabinet storage, and a walk-in pantry, making it ideal for cooking and entertaining. The primary bedroom, located on the main floor, offers a peaceful retreat with an en-suite bathroom featuring double sinks, a separate shower, and a luxurious soaking tub. Upstairs, you'll find a versatile loft area, perfect for use as a game room, home office, or homeschool space. The large backyard is perfect for entertaining, with ample room for a playground set, gardening, or outdoor activities. Conveniently located near major freeways and shopping, this home offers the perfect combination of comfort, style, and accessibility. Don’t miss the opportunity to make this incredible property your new home—schedule a showing today!
Last Agent to Sell the Property
Elite Real Estate Texas License #0720870 Listed on: 01/18/2025

Home Details
Home Type
- Single Family
Est. Annual Taxes
- $8,151
Year Built
- Built in 2014
Lot Details
- 6,795 Sq Ft Lot
- Cul-De-Sac
- Wood Fence
Parking
- 2 Car Attached Garage
Home Design
- Brick Exterior Construction
- Slab Foundation
- Frame Construction
- Composition Roof
Interior Spaces
- 2,737 Sq Ft Home
- 2-Story Property
- Vaulted Ceiling
- Wood Burning Fireplace
- Washer and Electric Dryer Hookup
Kitchen
- Electric Range
- <<microwave>>
- Dishwasher
- Disposal
Flooring
- Carpet
- Laminate
- Ceramic Tile
Bedrooms and Bathrooms
- 4 Bedrooms
Outdoor Features
- Covered patio or porch
Schools
- West Elementary School
- Brewer High School
Utilities
- Central Heating and Cooling System
- Underground Utilities
- High Speed Internet
- Cable TV Available
Community Details
- Sunview Add Subdivision
Listing and Financial Details
- Legal Lot and Block 35 / 17
- Assessor Parcel Number 41701577
Ownership History
Purchase Details
Home Financials for this Owner
Home Financials are based on the most recent Mortgage that was taken out on this home.Purchase Details
Home Financials for this Owner
Home Financials are based on the most recent Mortgage that was taken out on this home.Purchase Details
Home Financials for this Owner
Home Financials are based on the most recent Mortgage that was taken out on this home.Similar Homes in Fort Worth, TX
Home Values in the Area
Average Home Value in this Area
Purchase History
| Date | Type | Sale Price | Title Company |
|---|---|---|---|
| Deed | -- | Fortified Title | |
| Vendors Lien | -- | None Available | |
| Vendors Lien | -- | Stewart |
Mortgage History
| Date | Status | Loan Amount | Loan Type |
|---|---|---|---|
| Open | $359,900 | VA | |
| Previous Owner | $100,000 | Credit Line Revolving | |
| Previous Owner | $215,700 | New Conventional | |
| Previous Owner | $226,010 | No Value Available | |
| Previous Owner | $226,010 | New Conventional | |
| Previous Owner | $204,478 | New Conventional |
Property History
| Date | Event | Price | Change | Sq Ft Price |
|---|---|---|---|---|
| 05/30/2025 05/30/25 | Sold | -- | -- | -- |
| 04/11/2025 04/11/25 | Pending | -- | -- | -- |
| 02/16/2025 02/16/25 | Price Changed | $359,900 | -2.7% | $131 / Sq Ft |
| 01/20/2025 01/20/25 | For Sale | $370,000 | -- | $135 / Sq Ft |
Tax History Compared to Growth
Tax History
| Year | Tax Paid | Tax Assessment Tax Assessment Total Assessment is a certain percentage of the fair market value that is determined by local assessors to be the total taxable value of land and additions on the property. | Land | Improvement |
|---|---|---|---|---|
| 2024 | $6,216 | $386,781 | $50,000 | $336,781 |
| 2023 | $5,683 | $423,068 | $50,000 | $373,068 |
| 2022 | $7,701 | $341,883 | $45,000 | $296,883 |
| 2021 | $7,111 | $271,737 | $45,000 | $226,737 |
| 2020 | $6,511 | $235,000 | $45,000 | $190,000 |
| 2019 | $6,760 | $235,000 | $45,000 | $190,000 |
| 2018 | $6,022 | $235,000 | $29,000 | $206,000 |
| 2017 | $6,095 | $225,984 | $29,000 | $196,984 |
| 2016 | $5,541 | $189,601 | $29,000 | $160,601 |
| 2015 | -- | $101,592 | $29,000 | $72,592 |
Agents Affiliated with this Home
-
Steve Penate

Seller's Agent in 2025
Steve Penate
Elite Real Estate Texas
(623) 570-2789
4 in this area
112 Total Sales
-
Lori Fowler

Buyer's Agent in 2025
Lori Fowler
Charitable Realty
(817) 825-8293
10 in this area
271 Total Sales
Map
Source: North Texas Real Estate Information Systems (NTREIS)
MLS Number: 20820806
APN: 41701577
- 9116 Arlene Dr
- 9209 Nathan Dr
- 9228 Nathan Dr
- 8827 N Normandale St
- 9237 Jason Dr
- 1205 S Las Vegas Trail
- 9225 Marilyn Dr
- 8807 N Normandale St
- 2913 Portales Dr
- 8805 N Normandale St
- 2925 Portales Dr
- 9328 Marilyn Ct
- 8721 N Normandale St
- 9417 Mint Hill Dr
- 1725 S Las Vegas Trail
- 9409 Golden Tree Ave
- 9429 Mint Hill Dr
- 9424 Mountain Pass Dr
- 9428 Mountain Pass Dr
- 9432 Mountain Pass Dr
