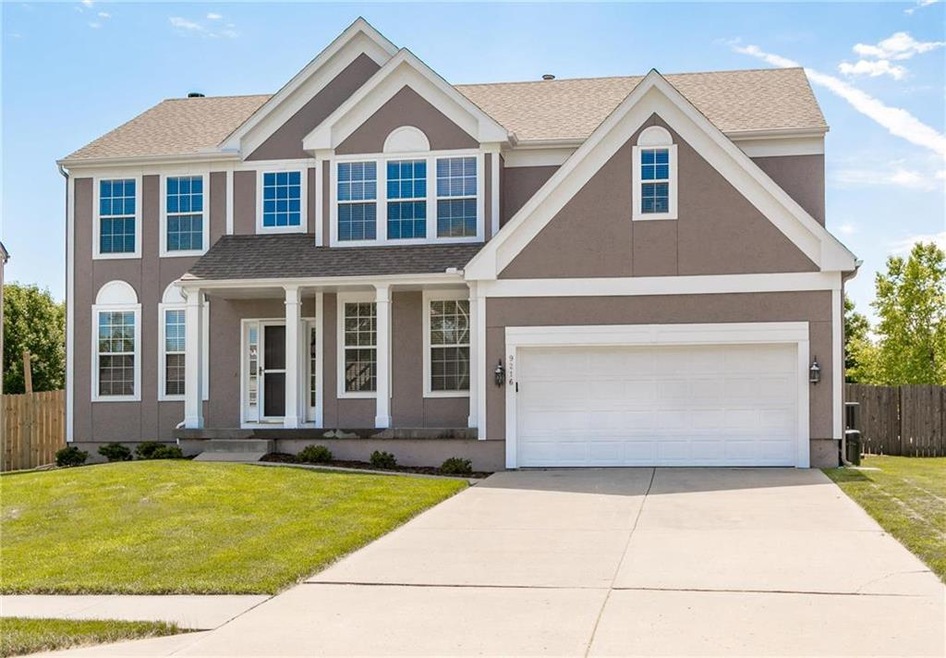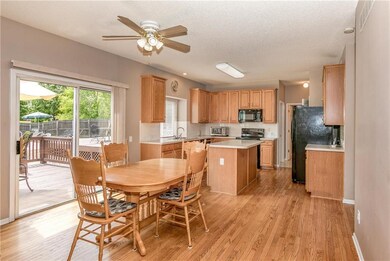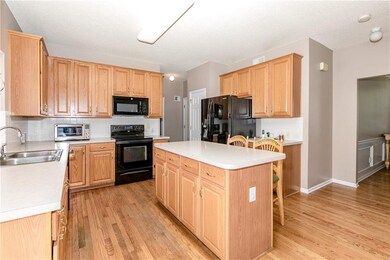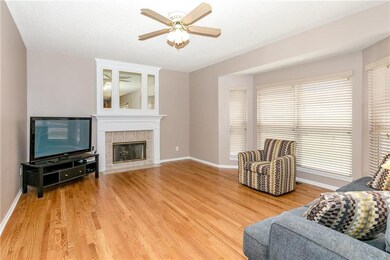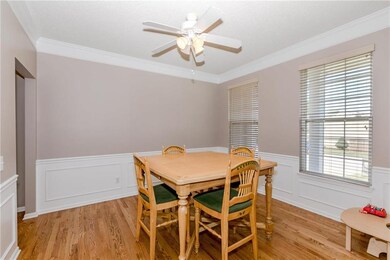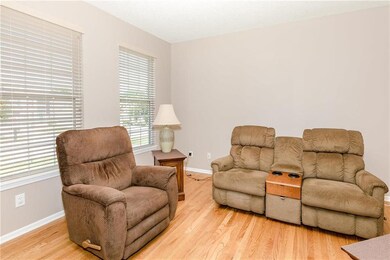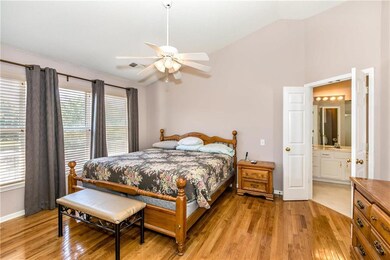
9216 N Harrison St Kansas City, MO 64155
Gashland NeighborhoodHighlights
- Contemporary Architecture
- Vaulted Ceiling
- Whirlpool Bathtub
- Northview Elementary School Rated A-
- Wood Flooring
- Separate Formal Living Room
About This Home
As of December 2024SPACIOUS 2 Story in highly sought after Staley High School Boundaries. This is a solid well built 1 owner home on a quiet cul-de-sac. Hardwood floors throughout entire home. Open floor plan with kitchen island and eat in area large enough for a full size table PLUS a formal dining area. Tons of cabinets, large laundry room off kitchen. Large Master bedroom with sitting room and bathroom with 2 large walk-in closets. 3 additional good sized bedrooms as well. AMAZING ENTERTAINERS DREAM BACK YARD with 2 raised deck areas and an in ground pool-new liner in 2015, new pump 2013. Home was painted in 2016, Deck stained in 2017, New Furnace and A/C 2015
Last Agent to Sell the Property
ReeceNichols -Johnson County W License #SP00234209 Listed on: 06/01/2018

Home Details
Home Type
- Single Family
Est. Annual Taxes
- $3,477
Year Built
- Built in 1998
Parking
- 2 Car Garage
- Front Facing Garage
Home Design
- Contemporary Architecture
- Frame Construction
- Composition Roof
Interior Spaces
- Wet Bar: All Window Coverings, Ceiling Fan(s), Hardwood
- Built-In Features: All Window Coverings, Ceiling Fan(s), Hardwood
- Vaulted Ceiling
- Ceiling Fan: All Window Coverings, Ceiling Fan(s), Hardwood
- Skylights
- Gas Fireplace
- Thermal Windows
- Shades
- Plantation Shutters
- Drapes & Rods
- Family Room with Fireplace
- Separate Formal Living Room
- Formal Dining Room
Kitchen
- Eat-In Kitchen
- Kitchen Island
- Granite Countertops
- Laminate Countertops
Flooring
- Wood
- Wall to Wall Carpet
- Linoleum
- Laminate
- Stone
- Ceramic Tile
- Luxury Vinyl Plank Tile
- Luxury Vinyl Tile
Bedrooms and Bathrooms
- 4 Bedrooms
- Cedar Closet: All Window Coverings, Ceiling Fan(s), Hardwood
- Walk-In Closet: All Window Coverings, Ceiling Fan(s), Hardwood
- Double Vanity
- Whirlpool Bathtub
- All Window Coverings
Basement
- Basement Fills Entire Space Under The House
- Sump Pump
Schools
- Northview Elementary School
- Staley High School
Utilities
- Central Heating and Cooling System
- Heat Pump System
Additional Features
- Enclosed Patio or Porch
- City Lot
Community Details
- Association fees include no amenities
- Oak Hill Estates Subdivision
Listing and Financial Details
- Assessor Parcel Number 13-306-00-07-56.00
Ownership History
Purchase Details
Home Financials for this Owner
Home Financials are based on the most recent Mortgage that was taken out on this home.Purchase Details
Home Financials for this Owner
Home Financials are based on the most recent Mortgage that was taken out on this home.Purchase Details
Home Financials for this Owner
Home Financials are based on the most recent Mortgage that was taken out on this home.Purchase Details
Home Financials for this Owner
Home Financials are based on the most recent Mortgage that was taken out on this home.Similar Homes in Kansas City, MO
Home Values in the Area
Average Home Value in this Area
Purchase History
| Date | Type | Sale Price | Title Company |
|---|---|---|---|
| Warranty Deed | -- | Dri Title And Escrow | |
| Warranty Deed | -- | Dri Title And Escrow | |
| Warranty Deed | -- | Atc | |
| Warranty Deed | -- | Mccaffree Short Title | |
| Warranty Deed | -- | Stewart Title |
Mortgage History
| Date | Status | Loan Amount | Loan Type |
|---|---|---|---|
| Open | $412,392 | FHA | |
| Closed | $412,392 | FHA | |
| Previous Owner | $270,000 | New Conventional | |
| Previous Owner | $254,125 | Adjustable Rate Mortgage/ARM | |
| Previous Owner | $200,889 | FHA | |
| Previous Owner | $11,000 | Unknown | |
| Previous Owner | $208,500 | Balloon | |
| Previous Owner | $150,100 | No Value Available |
Property History
| Date | Event | Price | Change | Sq Ft Price |
|---|---|---|---|---|
| 12/30/2024 12/30/24 | Sold | -- | -- | -- |
| 11/20/2024 11/20/24 | Pending | -- | -- | -- |
| 11/14/2024 11/14/24 | For Sale | $420,000 | +20.0% | $160 / Sq Ft |
| 10/15/2021 10/15/21 | Sold | -- | -- | -- |
| 08/22/2021 08/22/21 | Pending | -- | -- | -- |
| 08/11/2021 08/11/21 | For Sale | $350,000 | +37.3% | $133 / Sq Ft |
| 07/12/2018 07/12/18 | Sold | -- | -- | -- |
| 06/05/2018 06/05/18 | Pending | -- | -- | -- |
| 06/01/2018 06/01/18 | For Sale | $255,000 | -- | -- |
Tax History Compared to Growth
Tax History
| Year | Tax Paid | Tax Assessment Tax Assessment Total Assessment is a certain percentage of the fair market value that is determined by local assessors to be the total taxable value of land and additions on the property. | Land | Improvement |
|---|---|---|---|---|
| 2024 | $4,570 | $56,730 | -- | -- |
| 2023 | $4,530 | $56,730 | $0 | $0 |
| 2022 | $4,021 | $48,130 | $0 | $0 |
| 2021 | $4,026 | $48,127 | $5,700 | $42,427 |
| 2020 | $3,725 | $41,190 | $0 | $0 |
| 2019 | $3,655 | $41,192 | $5,700 | $35,492 |
| 2018 | $3,708 | $39,920 | $0 | $0 |
| 2017 | $3,515 | $39,920 | $5,700 | $34,220 |
| 2016 | $3,515 | $38,550 | $5,700 | $32,850 |
| 2015 | $3,514 | $38,550 | $5,700 | $32,850 |
| 2014 | $3,477 | $37,580 | $6,080 | $31,500 |
Agents Affiliated with this Home
-

Seller's Agent in 2024
Aaron Loughlin
Keller Williams KC North
(816) 728-5552
11 in this area
773 Total Sales
-
L
Seller Co-Listing Agent in 2024
Louis Bibler
Keller Williams KC North
(816) 304-2809
1 in this area
12 Total Sales
-

Buyer's Agent in 2024
Ryan Beckley
Platinum Realty LLC
(816) 853-0857
1 in this area
46 Total Sales
-
W
Seller's Agent in 2018
Wendy Spratley
ReeceNichols -Johnson County W
(913) 269-8333
84 Total Sales
-

Seller Co-Listing Agent in 2018
Jesse Blacklaw
ReeceNichols -Johnson County W
(913) 216-1667
130 Total Sales
Map
Source: Heartland MLS
MLS Number: 2110578
APN: 13-306-00-07-056.00
- 1019 NE 93rd Ct
- 9201 N Charlotte Ct
- 1223 NE 93rd St
- 623 NE 93rd Ct
- 8935 NE Afton Rd
- 521 NE 90th Terrace
- 8821 N Campbell St
- 9419 N Flora Ave
- 1605 NE 94th St
- 0 152 Hwy & Maplewoods Pkwy St
- 9705 N Virginia Ave
- 9012 N Oak Trafficway
- 1409 NE 96th Terrace
- 928 NE 87th Terrace
- 404 NE 96th Terrace
- 8601 NE 87th Terrace
- 9617 N Lydia Ave
- 1004 NE 87th Terrace
- 9638 N Wayne Ave
- 9623 N Wayne Ave
