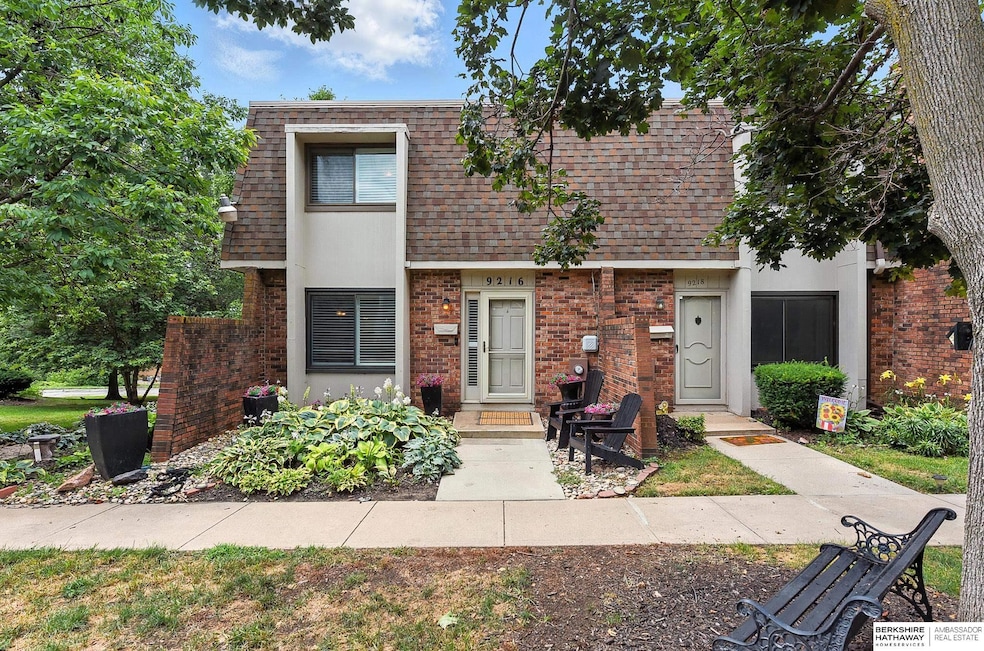
9216 V Plaza Omaha, NE 68127
Ralston NeighborhoodEstimated payment $1,852/month
Highlights
- Deck
- Porch
- Walk-In Closet
- Traditional Architecture
- 2 Car Attached Garage
- 2-minute walk to Bay Meadows Park
About This Home
Contract Pending Welcome to this sweet townhome, A mix of comfort and convenience. Ths 3 bd 3 ba residence offers spacious living areas with fireplace, designed for relaxation and entertaining. The heart of this home is the kitchen featuring a large island, SS appliances and lots of cabinetry. Step outside to the charming courtyard, perfect for soaking up the sun. A brand new deck is underway! Be sure to notice the awning on the deck. A large 2 car garage with coated floors, provides plenty of storage and parking space. Nestled in a prime location, you're close to a park, shopping and dining options. No more shoveling and mowing! Don't miss your opportunity to see this townhome has to offer.
Townhouse Details
Home Type
- Townhome
Est. Annual Taxes
- $2,327
Year Built
- Built in 1973
HOA Fees
- $380 Monthly HOA Fees
Parking
- 2 Car Attached Garage
- Garage Door Opener
Home Design
- Traditional Architecture
- Flat Roof Shape
- Brick Exterior Construction
- Block Foundation
- Composition Roof
- Membrane Roofing
Interior Spaces
- 2-Story Property
- Ceiling Fan
- Electric Fireplace
- Window Treatments
- Sliding Doors
- Living Room with Fireplace
- Partially Finished Basement
Kitchen
- Oven or Range
- Microwave
- Dishwasher
- Disposal
Flooring
- Laminate
- Ceramic Tile
Bedrooms and Bathrooms
- 3 Bedrooms
- Walk-In Closet
Outdoor Features
- Deck
- Porch
Schools
- Meadows Elementary School
- Ralston Middle School
- Ralston High School
Utilities
- Forced Air Heating and Cooling System
Community Details
- Association fees include exterior maintenance, ground maintenance, insurance, common area maintenance, water, trash
- Gramercy Park Townhome Assoc. Association
- Gramercy Park Condo Prop Regime Subdivision
Listing and Financial Details
- Assessor Parcel Number 1204375040
Map
Home Values in the Area
Average Home Value in this Area
Tax History
| Year | Tax Paid | Tax Assessment Tax Assessment Total Assessment is a certain percentage of the fair market value that is determined by local assessors to be the total taxable value of land and additions on the property. | Land | Improvement |
|---|---|---|---|---|
| 2024 | $2,719 | $134,600 | $5,700 | $128,900 |
| 2023 | $2,719 | $134,600 | $5,700 | $128,900 |
| 2022 | $2,905 | $134,600 | $5,700 | $128,900 |
| 2021 | $2,765 | $134,600 | $5,700 | $128,900 |
| 2020 | $2,532 | $117,500 | $5,300 | $112,200 |
| 2019 | $2,530 | $117,500 | $5,300 | $112,200 |
| 2018 | $2,541 | $117,500 | $5,300 | $112,200 |
| 2017 | $2,535 | $117,500 | $5,300 | $112,200 |
| 2016 | $2,719 | $125,800 | $5,700 | $120,100 |
| 2015 | $2,567 | $117,500 | $5,300 | $112,200 |
| 2014 | $2,567 | $117,500 | $5,300 | $112,200 |
Property History
| Date | Event | Price | Change | Sq Ft Price |
|---|---|---|---|---|
| 07/11/2025 07/11/25 | For Sale | $235,000 | -- | $130 / Sq Ft |
Purchase History
| Date | Type | Sale Price | Title Company |
|---|---|---|---|
| Warranty Deed | $116,000 | -- | |
| Warranty Deed | $97,000 | -- |
Mortgage History
| Date | Status | Loan Amount | Loan Type |
|---|---|---|---|
| Open | $103,500 | New Conventional | |
| Previous Owner | $92,100 | Purchase Money Mortgage |
Similar Homes in Omaha, NE
Source: Great Plains Regional MLS
MLS Number: 22519287
APN: 0437-5040-12
- 5604 S 92nd Plaza
- 5824 Bay Meadows Rd
- 5509 S 91st St
- 5024 S 92nd St
- 9235 Madison St
- 5012 S 92nd St
- 5012 S 94th St
- 9517 Mockingbird Dr
- 6634 S 91st Ave
- 6629 S 91st Ave
- 4921 S 95th Ave
- 4922 S 90th St
- 4910 S 91st St
- 6623 S 92nd Cir
- 9374 N St
- 7003 Thorn Apple Ln
- 5529 S 102nd St
- 8322 State St
- 10212 V St
- 4809 S 91st Ave






