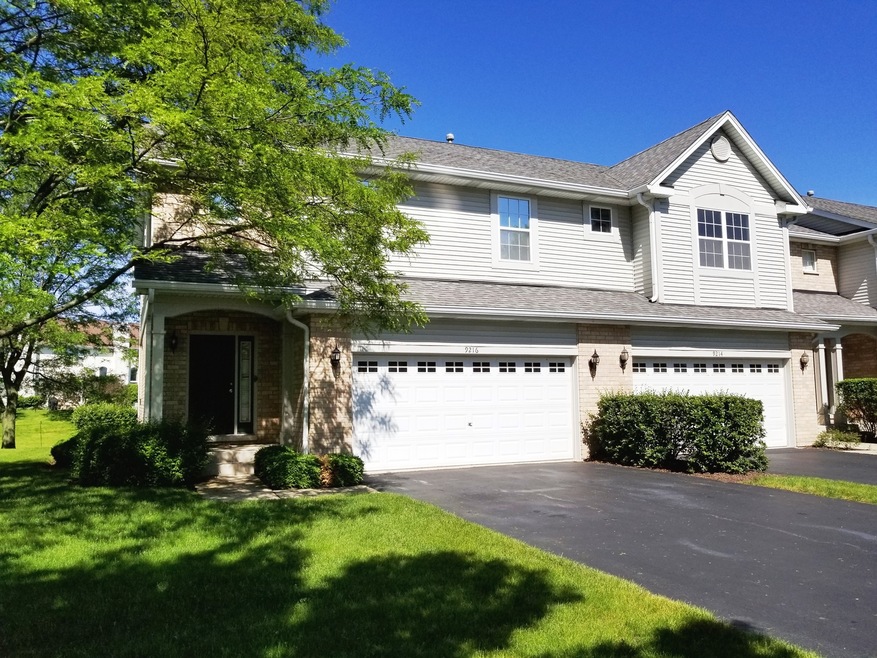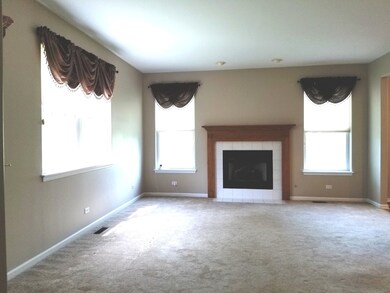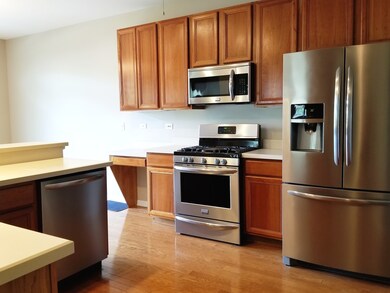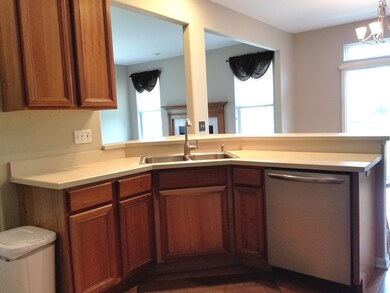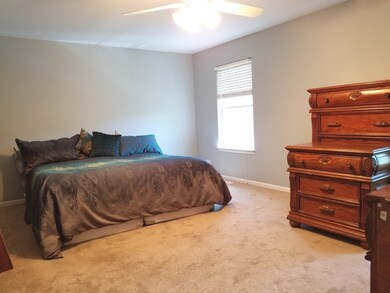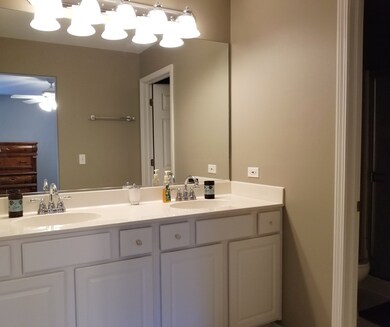
9216 Waterfall Glen Blvd Darien, IL 60561
Waterfall Glen NeighborhoodEstimated Value: $396,000 - $412,000
Highlights
- Lake Front
- Deck
- Loft
- River Valley School Rated A-
- Wood Flooring
- End Unit
About This Home
As of August 2019Lovely End Unit featuring Pond View! . Living room with custom fireplace. Hard wood flooring in entry hall, dining room, kitchen and powder room. Kitchen boasts of new stainless steel appliances in 2017. Corian counters and 42" Cherrywood Cabinets. Entire home professionally painted in neutral deco and newer neutral carpeting in living room, loft, bedrooms, and basement. Large Loft area that could be made into a 3rd bedroom. Master has Walk-In closet and Bath. Finished Basement with new hot water heater and sump pump in 2017. New deck 2016. EDO with WI-FI/battery backup and WI-FI controlled thermostat 2018. Home has central vac system.
Last Agent to Sell the Property
Realty Executives Midwest License #475123434 Listed on: 06/06/2019

Townhouse Details
Home Type
- Townhome
Est. Annual Taxes
- $7,203
Year Built
- 1999
Lot Details
- Lake Front
- End Unit
HOA Fees
- $250 per month
Parking
- Attached Garage
- Garage Transmitter
- Garage Door Opener
- Driveway
- Parking Included in Price
- Garage Is Owned
Home Design
- Brick Exterior Construction
- Slab Foundation
- Asphalt Shingled Roof
Interior Spaces
- Gas Log Fireplace
- Loft
- Wood Flooring
- Finished Basement
- Basement Fills Entire Space Under The House
Kitchen
- Walk-In Pantry
- Oven or Range
- Microwave
- Dishwasher
- Disposal
Bedrooms and Bathrooms
- Walk-In Closet
- Primary Bathroom is a Full Bathroom
- Dual Sinks
- Separate Shower
Laundry
- Laundry on upper level
- Dryer
- Washer
Home Security
Outdoor Features
- Deck
Utilities
- Forced Air Heating and Cooling System
- Heating System Uses Gas
- Lake Michigan Water
Listing and Financial Details
- Homeowner Tax Exemptions
- $4,500 Seller Concession
Community Details
Pet Policy
- Pets Allowed
Security
- Storm Screens
Ownership History
Purchase Details
Home Financials for this Owner
Home Financials are based on the most recent Mortgage that was taken out on this home.Purchase Details
Home Financials for this Owner
Home Financials are based on the most recent Mortgage that was taken out on this home.Purchase Details
Home Financials for this Owner
Home Financials are based on the most recent Mortgage that was taken out on this home.Purchase Details
Home Financials for this Owner
Home Financials are based on the most recent Mortgage that was taken out on this home.Similar Homes in the area
Home Values in the Area
Average Home Value in this Area
Purchase History
| Date | Buyer | Sale Price | Title Company |
|---|---|---|---|
| Drake Christopher M | $294,000 | Chicago Title | |
| Leclercq Robert | $244,000 | First American Title Ins Co | |
| Pertile Robert A | $280,000 | Multiple | |
| Campbell Louis K | $221,500 | -- |
Mortgage History
| Date | Status | Borrower | Loan Amount |
|---|---|---|---|
| Open | Drake Christopher M | $19,600 | |
| Open | Drake Christopher M | $270,000 | |
| Closed | Drake Christopher M | $279,300 | |
| Previous Owner | Leclercq Robert | $224,000 | |
| Previous Owner | Leclercq Robert | $194,000 | |
| Previous Owner | Pertile Robert A | $147,000 | |
| Previous Owner | Pertile Robert A | $20,001 | |
| Previous Owner | Pertile Robert A | $150,000 | |
| Previous Owner | Campbell Louis K | $70,000 | |
| Previous Owner | Campbell Louis K | $50,000 | |
| Previous Owner | Campbell Louis K | $178,000 | |
| Previous Owner | Campbell Louis K | $35,000 | |
| Previous Owner | Campbell Louis K | $178,500 | |
| Previous Owner | Campbell Louis K | $15,000 | |
| Previous Owner | Campbell Louis K | $176,000 |
Property History
| Date | Event | Price | Change | Sq Ft Price |
|---|---|---|---|---|
| 08/07/2019 08/07/19 | Sold | $294,000 | -1.2% | $159 / Sq Ft |
| 07/08/2019 07/08/19 | Pending | -- | -- | -- |
| 06/06/2019 06/06/19 | For Sale | $297,500 | +21.9% | $161 / Sq Ft |
| 09/18/2014 09/18/14 | Sold | $244,000 | -6.1% | $132 / Sq Ft |
| 08/14/2014 08/14/14 | Pending | -- | -- | -- |
| 08/12/2014 08/12/14 | Price Changed | $259,900 | -1.9% | $141 / Sq Ft |
| 08/05/2014 08/05/14 | Price Changed | $264,900 | -1.9% | $144 / Sq Ft |
| 07/11/2014 07/11/14 | Price Changed | $269,900 | -1.8% | $146 / Sq Ft |
| 06/04/2014 06/04/14 | Price Changed | $274,900 | -1.8% | $149 / Sq Ft |
| 05/20/2014 05/20/14 | Price Changed | $279,900 | -1.8% | $152 / Sq Ft |
| 05/01/2014 05/01/14 | For Sale | $284,900 | -- | $155 / Sq Ft |
Tax History Compared to Growth
Tax History
| Year | Tax Paid | Tax Assessment Tax Assessment Total Assessment is a certain percentage of the fair market value that is determined by local assessors to be the total taxable value of land and additions on the property. | Land | Improvement |
|---|---|---|---|---|
| 2023 | $7,203 | $115,810 | $23,990 | $91,820 |
| 2022 | $6,726 | $108,630 | $22,500 | $86,130 |
| 2021 | $5,790 | $107,390 | $22,240 | $85,150 |
| 2020 | $6,499 | $105,260 | $21,800 | $83,460 |
| 2019 | $6,231 | $101,000 | $20,920 | $80,080 |
| 2018 | $4,958 | $93,520 | $19,370 | $74,150 |
| 2017 | $5,629 | $89,990 | $18,640 | $71,350 |
| 2016 | $5,703 | $85,880 | $17,790 | $68,090 |
| 2015 | $5,587 | $84,170 | $17,440 | $66,730 |
| 2014 | $4,591 | $74,300 | $16,960 | $57,340 |
| 2013 | $4,355 | $73,950 | $16,880 | $57,070 |
Agents Affiliated with this Home
-
Janet Tunget

Seller's Agent in 2019
Janet Tunget
Realty Executives
(630) 341-6885
2 in this area
49 Total Sales
-
Thomas Pilafas

Buyer's Agent in 2019
Thomas Pilafas
Charles Rutenberg Realty
(708) 805-2250
142 Total Sales
-
C
Seller's Agent in 2014
Carol Andrysiak
Realty Executives Midwest
Map
Source: Midwest Real Estate Data (MRED)
MLS Number: MRD10406202
APN: 10-05-405-087
- 9215 Waterfall Glen Blvd Unit 23
- 9213 Waterfall Glen Blvd Unit 2
- 8825 Robert Rd
- 2324 Dunmore Dr
- 9032 Lemont Rd
- 1916 Kimberly Ct
- 1640 Royal Oak Rd Unit 4
- 8305 Kearney Rd
- 9014 Gloucester Rd
- 1116 Woodcrest Dr
- 1505 Old Oak Place
- 8885 Dryden St
- 1212 Gloucester Rd
- 8545 Lakeside Dr
- 9013 Charing Cross Rd
- 8301 Cambridge Ct
- 8315 Kearney Rd
- 2976 Hillside Ln
- 11S105 Carpenter St
- 11S561 Saratoga Ave
- 9216 Waterfall Glen Blvd
- 9214 Waterfall Glen Blvd Unit 292
- 9220 Waterfall Glen Blvd Unit 284
- 9212 Waterfall Glen Blvd Unit 293
- 9222 Waterfall Glen Blvd Unit 283
- 9210 Waterfall Glen Blvd Unit 294
- 9224 Waterfall Glen Blvd Unit 282
- 9226 Waterfall Glen Blvd Unit 281
- 9223 Waterfall Glen Blvd Unit 32
- 9225 Waterfall Glen Blvd Unit 33
- 9221 Waterfall Glen Blvd Unit 31
- 9227 Waterfall Glen Blvd Unit 34
- 9217 Waterfall Glen Blvd Unit 24
- 9231 Waterfall Glen Blvd Unit 41
- 9230 Waterfall Glen Blvd
- 9431 Fountain Point Cir Unit 171
- 9233 Waterfall Glen Blvd Unit 42
- 9421 Fountain Point Cir Unit 165
- 9433 Fountain Point Cir Unit 172
- 9423 Fountain Point Cir Unit 164
