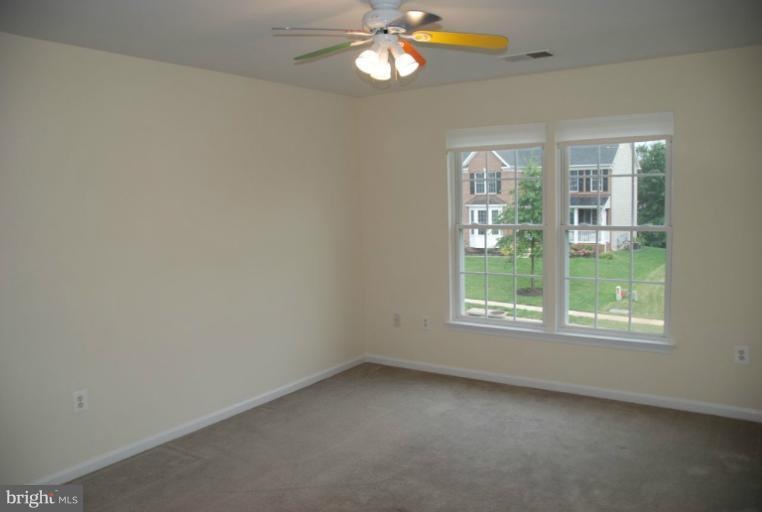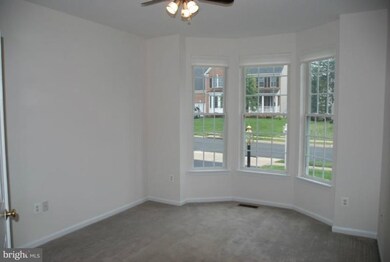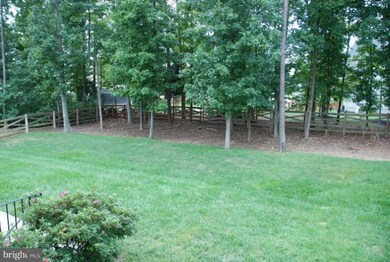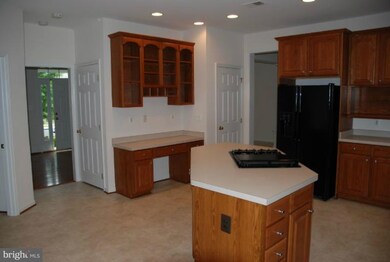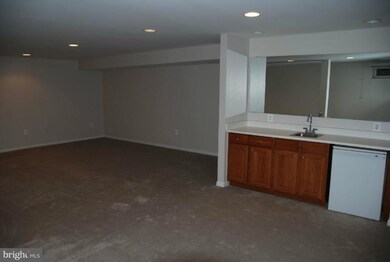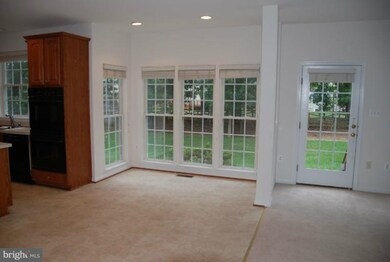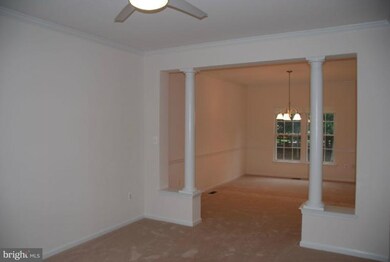9217 Big Springs Loop Bristow, VA 20136
Linton Hall Neighborhood
5
Beds
4.5
Baths
5,224
Sq Ft
0.3
Acres
Highlights
- Gourmet Kitchen
- Colonial Architecture
- Wood Flooring
- Victory Elementary School Rated A-
- Clubhouse
- Game Room
About This Home
As of April 2019ABSOLUTELY GORGEOUS WINCHESTER OXFORD MODEL IN SOUGHT AFTER VICTORY LAKES! OVER 5,200 SQ. FEET OF FINISHED SPACE. 5 BEDROOMS, 4 1/2 BATHS ON A PARTIALLY WOODED LOT BACKING TO TREES. IRRIGATION SYSTEM. NEW CARPET AND PAINT! GOURMET KITCHEN WITH GAS COOKTOP AND UPGRD. CABS. POOL TABLE AND EQUIP CONVEY! ROOMS EXTENDED! MINUTES TO SHOPPING, RESTAURANTS, GOLF, VRE, SCHOOLS. MUST SEE!!
Home Details
Home Type
- Single Family
Est. Annual Taxes
- $5,249
Year Built
- Built in 2003
Lot Details
- 0.3 Acre Lot
- Back Yard Fenced
- Sprinkler System
- Property is in very good condition
- Property is zoned R4
HOA Fees
- $72 Monthly HOA Fees
Parking
- 2 Car Attached Garage
- Garage Door Opener
- Off-Street Parking
Home Design
- Colonial Architecture
- Vinyl Siding
- Brick Front
Interior Spaces
- Property has 3 Levels
- Chair Railings
- Crown Molding
- Ceiling Fan
- Gas Fireplace
- Window Treatments
- Entrance Foyer
- Family Room
- Living Room
- Breakfast Room
- Dining Room
- Den
- Game Room
- Wood Flooring
Kitchen
- Gourmet Kitchen
- Built-In Double Oven
- Down Draft Cooktop
- Ice Maker
- Dishwasher
- Disposal
Bedrooms and Bathrooms
- 5 Bedrooms
- En-Suite Primary Bedroom
- En-Suite Bathroom
- 4.5 Bathrooms
Finished Basement
- Walk-Up Access
- Rear Basement Entry
Outdoor Features
- Shed
- Porch
Utilities
- Forced Air Heating and Cooling System
- Vented Exhaust Fan
- Natural Gas Water Heater
- Public Septic
Listing and Financial Details
- Tax Lot 134
- Assessor Parcel Number 206868
Community Details
Amenities
- Common Area
- Clubhouse
- Community Center
Recreation
- Tennis Courts
- Community Basketball Court
- Community Playground
- Community Pool
Ownership History
Date
Name
Owned For
Owner Type
Purchase Details
Listed on
Oct 26, 2018
Closed on
Apr 25, 2019
Sold by
Suarez Anthony
Bought by
Christopher Dale A and Christopher Teresa M
Seller's Agent
Lisa Miclot
Long & Foster Real Estate, Inc.
Buyer's Agent
Denise Swinsky
CENTURY 21 New Millennium
List Price
$565,000
Sold Price
$550,000
Premium/Discount to List
-$15,000
-2.65%
Total Days on Market
20
Current Estimated Value
Home Financials for this Owner
Home Financials are based on the most recent Mortgage that was taken out on this home.
Estimated Appreciation
$382,972
Avg. Annual Appreciation
8.65%
Original Mortgage
$561,825
Interest Rate
4.3%
Mortgage Type
VA
Purchase Details
Listed on
Sep 1, 2012
Closed on
Oct 17, 2012
Sold by
Worthen Katherine
Bought by
Suarez Anthony and Suarez Theresa
Seller's Agent
John Denny
Long & Foster Real Estate, Inc.
Buyer's Agent
Lisa Miclot
Long & Foster Real Estate, Inc.
List Price
$500,000
Sold Price
$500,000
Home Financials for this Owner
Home Financials are based on the most recent Mortgage that was taken out on this home.
Avg. Annual Appreciation
1.47%
Original Mortgage
$51,650
Interest Rate
3.57%
Mortgage Type
VA
Purchase Details
Closed on
Apr 29, 2003
Sold by
Winchester Homes Inc
Bought by
Worthen Katherine
Home Financials for this Owner
Home Financials are based on the most recent Mortgage that was taken out on this home.
Original Mortgage
$322,700
Interest Rate
5.64%
Mortgage Type
New Conventional
Map
Create a Home Valuation Report for This Property
The Home Valuation Report is an in-depth analysis detailing your home's value as well as a comparison with similar homes in the area
Home Values in the Area
Average Home Value in this Area
Purchase History
| Date | Type | Sale Price | Title Company |
|---|---|---|---|
| Warranty Deed | $550,000 | Attorney | |
| Warranty Deed | $500,000 | -- | |
| Deed | $460,870 | -- |
Source: Public Records
Mortgage History
| Date | Status | Loan Amount | Loan Type |
|---|---|---|---|
| Open | $566,360 | VA | |
| Closed | $565,500 | VA | |
| Closed | $561,825 | VA | |
| Previous Owner | $51,650 | VA | |
| Previous Owner | $322,700 | New Conventional |
Source: Public Records
Property History
| Date | Event | Price | Change | Sq Ft Price |
|---|---|---|---|---|
| 04/25/2019 04/25/19 | Sold | $550,000 | -2.7% | $110 / Sq Ft |
| 04/03/2019 04/03/19 | Pending | -- | -- | -- |
| 04/03/2019 04/03/19 | For Sale | $565,000 | +2.7% | $113 / Sq Ft |
| 02/22/2019 02/22/19 | Off Market | $550,000 | -- | -- |
| 10/26/2018 10/26/18 | For Sale | $565,000 | +13.0% | $113 / Sq Ft |
| 10/17/2012 10/17/12 | Sold | $500,000 | 0.0% | $96 / Sq Ft |
| 09/21/2012 09/21/12 | Pending | -- | -- | -- |
| 09/01/2012 09/01/12 | For Sale | $500,000 | -- | $96 / Sq Ft |
Source: Bright MLS
Tax History
| Year | Tax Paid | Tax Assessment Tax Assessment Total Assessment is a certain percentage of the fair market value that is determined by local assessors to be the total taxable value of land and additions on the property. | Land | Improvement |
|---|---|---|---|---|
| 2024 | -- | $769,600 | $186,900 | $582,700 |
| 2023 | $7,304 | $702,000 | $173,700 | $528,300 |
| 2022 | $7,435 | $661,000 | $168,500 | $492,500 |
| 2021 | $7,303 | $600,700 | $153,300 | $447,400 |
| 2020 | $8,544 | $551,200 | $153,300 | $397,900 |
| 2019 | $8,094 | $522,200 | $147,800 | $374,400 |
| 2018 | $6,237 | $516,500 | $147,800 | $368,700 |
| 2017 | $6,369 | $518,700 | $147,800 | $370,900 |
| 2016 | $6,483 | $533,400 | $147,800 | $385,600 |
| 2015 | $6,149 | $525,500 | $145,400 | $380,100 |
| 2014 | $6,149 | $494,700 | $140,700 | $354,000 |
Source: Public Records
Source: Bright MLS
MLS Number: 1004144568
APN: 7496-81-1342
Nearby Homes
- 12841 Victory Lakes Loop
- 9226 Campfire Ct
- 12501 Chippenham Ct
- 9129 Autumn Glory Ln
- 9318 Crestview Ridge Dr
- 9326 Crestview Ridge Dr
- 0 Sanctuary Way Unit VAPW2075712
- 12902 Martingale Ct
- 214 Crestview Ridge Dr
- 8871 Dunstable Loop
- 8711 Farnham Way
- 12253 Tulane Falls Dr
- 8754 Grantham Ct
- 12205 Desoto Falls Ct
- 9278 Glen Meadow Ln
- 12931 Brigstock Ct
- 13015 Bourne Place
- 12905 Ness Hollow Ct
- 9338 Falling Water Dr
- 9071 Falcon Glen Ct
