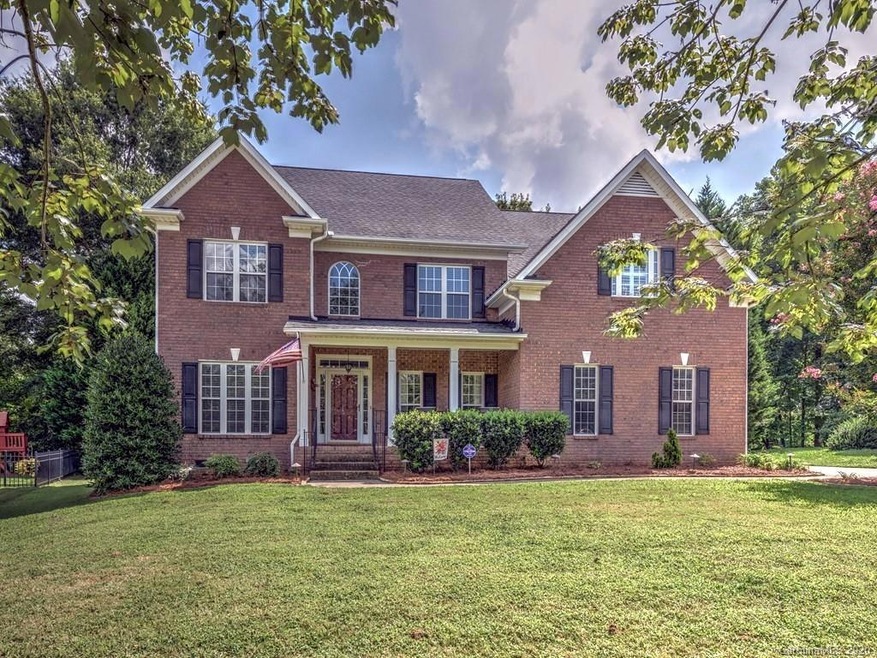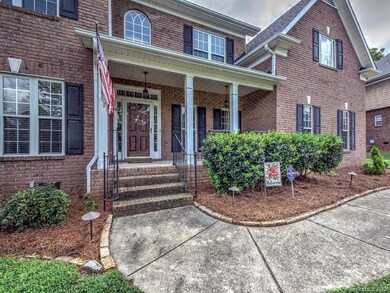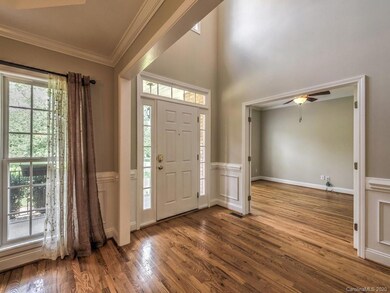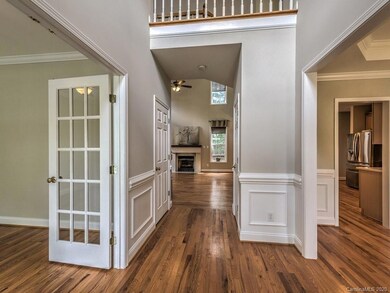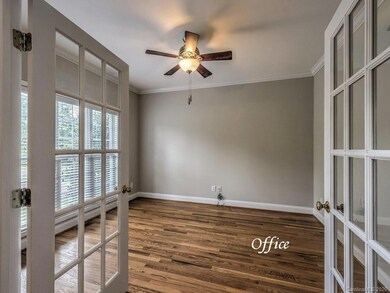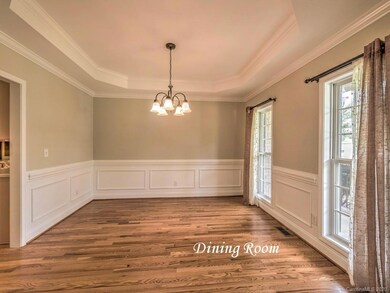
9217 Tenby Ln Matthews, NC 28104
Highlights
- Golf Course Community
- Fitness Center
- Clubhouse
- Bain Elementary Rated 9+
- Open Floorplan
- Deck
About This Home
As of June 2025Huge price reduction! Full Brick Home on Golf Course, in Shannamara! This lovely home has open floor plan, gorgeous wood floors & new paint throughout home. Two story, foyer with large flex room that could be a private office, sitting room. Formal dining room has wainscoting and octagonal trey ceiling. Large, 2-story, great room with fireplace is open to kitchen & breakfast room. Kitchen has light Corian countertops, newer SS refrigerator & Breakfast bar. Also, on the main, is a full bathroom w/new vanity, sink, mirror & lighting located next to a guest bedroom. Upstairs are 3 generous secondary bedrooms & a hall bathroom, w/two sinks & tub/shower combo. The master suite has a deep trey ceiling. Spacious Master bathroom has two large walk-in closets, oversized shower, deep soaking tub and two separate, large vanities. Outside is a screened porch w/E-Z Breeze windows, deck & stone patio with wall for seating! Tankless hot water-2019! Fenced yard backs to the golf course!
Last Agent to Sell the Property
ProStead Realty Brokerage Email: wendyrichards3@gmail.com License #266513 Listed on: 08/22/2020

Home Details
Home Type
- Single Family
Est. Annual Taxes
- $2,837
Year Built
- Built in 2003
Lot Details
- 0.35 Acre Lot
- Lot Dimensions are 60x154x94x38x167
- Fenced
- Property is zoned R-20
HOA Fees
- $37 Monthly HOA Fees
Parking
- 2 Car Garage
Home Design
- Transitional Architecture
- Composition Roof
- Four Sided Brick Exterior Elevation
Interior Spaces
- 2-Story Property
- Open Floorplan
- Vaulted Ceiling
- Ceiling Fan
- Insulated Windows
- Great Room with Fireplace
- Screened Porch
- Crawl Space
- Pull Down Stairs to Attic
Kitchen
- Electric Oven
- Self-Cleaning Oven
- Electric Range
- Microwave
- Plumbed For Ice Maker
- Dishwasher
- Disposal
Flooring
- Wood
- Tile
Bedrooms and Bathrooms
- Walk-In Closet
- 3 Full Bathrooms
Laundry
- Laundry Room
- Dryer
- Washer
Accessible Home Design
- More Than Two Accessible Exits
Outdoor Features
- Deck
- Patio
Schools
- Bain Elementary School
- Mint Hill Middle School
- Independence High School
Utilities
- Forced Air Heating System
- Vented Exhaust Fan
- Heating System Uses Natural Gas
- Gas Water Heater
- Cable TV Available
Listing and Financial Details
- Assessor Parcel Number 195-131-42
Community Details
Overview
- Braesael Mgmt Association, Phone Number (704) 847-3507
- Shannamara Subdivision
- Mandatory home owners association
Amenities
- Clubhouse
Recreation
- Golf Course Community
- Tennis Courts
- Community Playground
- Fitness Center
- Community Pool
Ownership History
Purchase Details
Home Financials for this Owner
Home Financials are based on the most recent Mortgage that was taken out on this home.Purchase Details
Home Financials for this Owner
Home Financials are based on the most recent Mortgage that was taken out on this home.Purchase Details
Home Financials for this Owner
Home Financials are based on the most recent Mortgage that was taken out on this home.Purchase Details
Purchase Details
Home Financials for this Owner
Home Financials are based on the most recent Mortgage that was taken out on this home.Purchase Details
Home Financials for this Owner
Home Financials are based on the most recent Mortgage that was taken out on this home.Purchase Details
Home Financials for this Owner
Home Financials are based on the most recent Mortgage that was taken out on this home.Similar Homes in Matthews, NC
Home Values in the Area
Average Home Value in this Area
Purchase History
| Date | Type | Sale Price | Title Company |
|---|---|---|---|
| Warranty Deed | $670,000 | Atlantic Carolinas Title | |
| Warranty Deed | $670,000 | Atlantic Carolinas Title | |
| Warranty Deed | $645,000 | -- | |
| Warranty Deed | $410,500 | Austin Title Llc | |
| Warranty Deed | $310,000 | None Available | |
| Warranty Deed | $320,000 | Meridian Title | |
| Warranty Deed | $284,000 | -- | |
| Warranty Deed | $55,000 | -- |
Mortgage History
| Date | Status | Loan Amount | Loan Type |
|---|---|---|---|
| Open | $563,000 | New Conventional | |
| Closed | $563,000 | New Conventional | |
| Previous Owner | $495,000 | New Conventional | |
| Previous Owner | $287,350 | New Conventional | |
| Previous Owner | $240,000 | New Conventional | |
| Previous Owner | $225,000 | Purchase Money Mortgage | |
| Previous Owner | $245,250 | Construction | |
| Previous Owner | $245,250 | Construction |
Property History
| Date | Event | Price | Change | Sq Ft Price |
|---|---|---|---|---|
| 06/30/2025 06/30/25 | Sold | $670,000 | -0.7% | $236 / Sq Ft |
| 05/13/2025 05/13/25 | For Sale | $675,000 | +4.7% | $237 / Sq Ft |
| 03/03/2023 03/03/23 | Sold | $645,000 | +4.0% | $225 / Sq Ft |
| 02/05/2023 02/05/23 | Pending | -- | -- | -- |
| 02/04/2023 02/04/23 | For Sale | $620,000 | +51.0% | $217 / Sq Ft |
| 10/05/2020 10/05/20 | Sold | $410,500 | +2.9% | $143 / Sq Ft |
| 09/03/2020 09/03/20 | Pending | -- | -- | -- |
| 08/31/2020 08/31/20 | Price Changed | $399,000 | -6.1% | $139 / Sq Ft |
| 08/22/2020 08/22/20 | For Sale | $425,000 | 0.0% | $148 / Sq Ft |
| 03/09/2012 03/09/12 | Rented | $1,750 | -12.5% | -- |
| 03/09/2012 03/09/12 | For Rent | $2,000 | -- | -- |
Tax History Compared to Growth
Tax History
| Year | Tax Paid | Tax Assessment Tax Assessment Total Assessment is a certain percentage of the fair market value that is determined by local assessors to be the total taxable value of land and additions on the property. | Land | Improvement |
|---|---|---|---|---|
| 2023 | $2,837 | $577,100 | $150,000 | $427,100 |
| 2022 | $2,402 | $382,900 | $100,000 | $282,900 |
| 2021 | $2,402 | $382,900 | $100,000 | $282,900 |
| 2020 | $2,402 | $382,900 | $100,000 | $282,900 |
| 2019 | $2,396 | $382,900 | $100,000 | $282,900 |
| 2018 | $2,628 | $315,900 | $75,000 | $240,900 |
| 2017 | $2,601 | $315,900 | $75,000 | $240,900 |
| 2016 | $2,597 | $315,900 | $75,000 | $240,900 |
| 2015 | $2,594 | $334,900 | $75,000 | $259,900 |
| 2014 | $2,747 | $334,900 | $75,000 | $259,900 |
Agents Affiliated with this Home
-

Seller's Agent in 2025
Amy Peterson
Allen Tate Realtors
(704) 364-6400
2 in this area
216 Total Sales
-

Buyer's Agent in 2025
Scott Hartis
EXP Realty LLC Ballantyne
(704) 756-7862
1 in this area
90 Total Sales
-

Seller's Agent in 2023
Lisa Holden
Holden Realty
(704) 650-0302
11 in this area
118 Total Sales
-

Seller Co-Listing Agent in 2023
Andrea Bradley
Holden Realty
(704) 684-9357
11 in this area
89 Total Sales
-
W
Seller's Agent in 2020
Wendy Richards
ProStead Realty
(704) 604-6115
1 in this area
64 Total Sales
-

Buyer's Agent in 2020
Ryan Massey
Keller Williams South Park
(980) 875-1211
5 in this area
152 Total Sales
Map
Source: Canopy MLS (Canopy Realtor® Association)
MLS Number: 3654501
APN: 195-131-42
- 4806 Shannamara Dr
- 6123 Abergele Ln
- 5104 Shannamara Dr
- 14264 Maple Hollow Ln
- 3100 Shady Grove Ln
- 222 Harpers Run Ln
- 3506 Cardiff Ln
- 8249 Hunley Ridge Rd
- 6807 Stoney Ridge Rd
- 844 Clonmel Dr
- 5718 Bardsey Ct
- 603 Southstone Dr
- 13733 Castleford Dr
- 14404 Lawyers Rd
- 7017 Brookgreen Terrace
- 15804 Fairfield Dr
- 626 Tullamore Ct
- 15129 Dartford Ln
- 13620 Castleford Dr
- 6639 Joli Cheval Ln Unit 4
