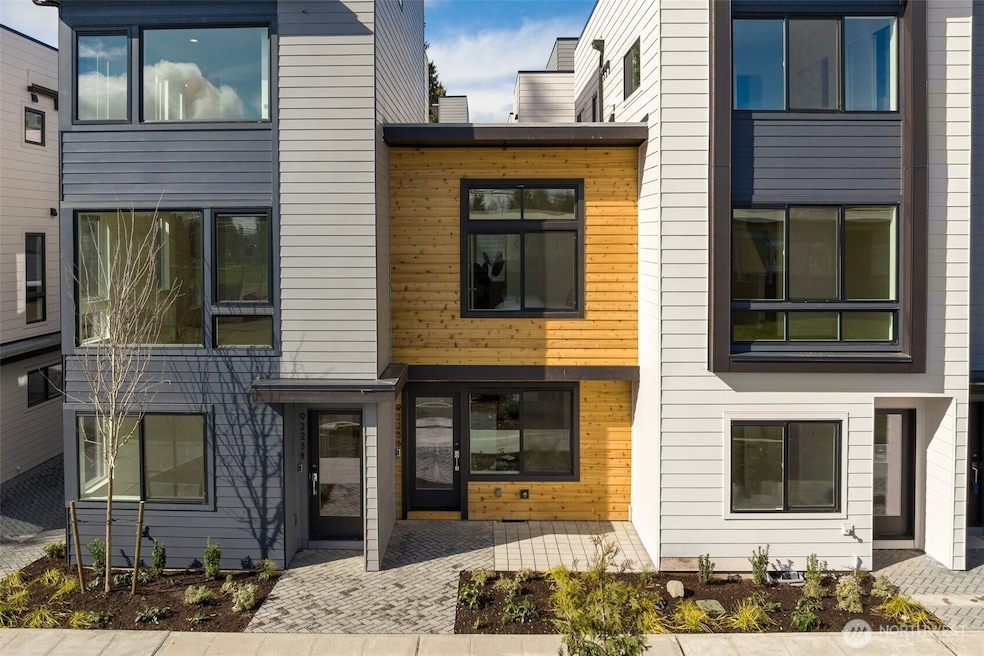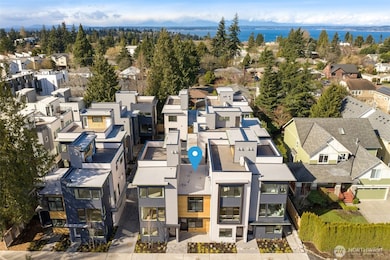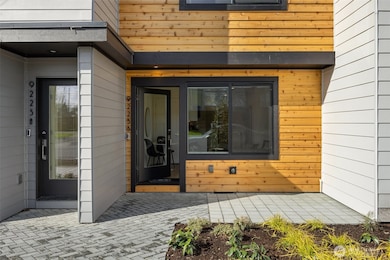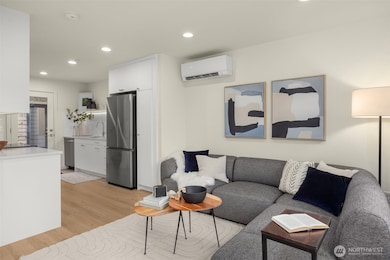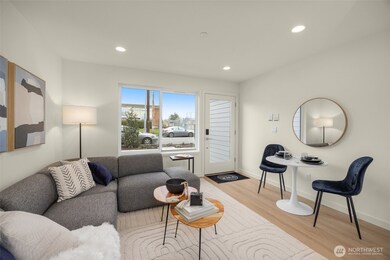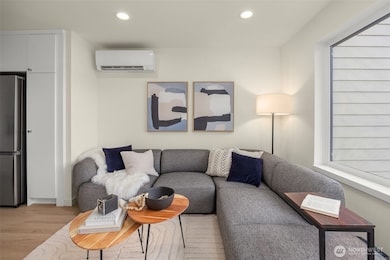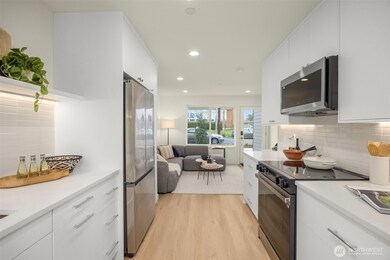Listed by Windermere RE/Capitol Hill,Inc
PENDING
NEW CONSTRUCTION
$30K PRICE DROP
9219 14th Ave NW Seattle, WA 98117
Crown Hill NeighborhoodEstimated payment $2,599/month
Total Views
7,463
1
Bed
1
Bath
670
Sq Ft
$597
Price per Sq Ft
Highlights
- New Construction
- Property is near public transit
- Engineered Wood Flooring
- North Beach Elementary School Rated A
- Territorial View
- 1-minute walk to Crown Hill Park
About This Home
1.99% is Shelter Homes' interest rate for you on this home! A 3-2-1 builder supplied buy down on a 5% 7/6 ARM jump starts your ownership! Call today to learn more!! Beautiful Ivy North is located across from Crown Hill Park! Enjoy sleek contemporary design, high-end finishes, and an unbeatable Seattle location. This efficient 1-bed, 675 sq. ft. townhome with courtyard entrance offers a private rear patio, top floor primary suite, a bright interior & incredible value.
Source: Northwest Multiple Listing Service (NWMLS)
MLS#: 2329769
Home Details
Home Type
- Single Family
Year Built
- Built in 2025 | New Construction
Lot Details
- 446 Sq Ft Lot
- East Facing Home
- Partially Fenced Property
- Level Lot
- Property is in very good condition
HOA Fees
- $68 Monthly HOA Fees
Home Design
- Modern Architecture
- Flat Roof Shape
- Poured Concrete
- Cement Board or Planked
Interior Spaces
- 670 Sq Ft Home
- Multi-Level Property
- Territorial Views
- Storm Windows
Kitchen
- Stove
- Microwave
- Dishwasher
- Disposal
Flooring
- Engineered Wood
- Carpet
- Ceramic Tile
Bedrooms and Bathrooms
- 1 Bedroom
- Walk-In Closet
- 1 Full Bathroom
Outdoor Features
- Patio
Location
- Property is near public transit
- Property is near a bus stop
Schools
- North Beach Elementary School
- Whitman Mid Middle School
- Ingraham High School
Utilities
- Ductless Heating Or Cooling System
- Heating System Mounted To A Wall or Window
- Water Heater
- High Speed Internet
- High Tech Cabling
Community Details
- Ivy North Association
- Secondary HOA Phone (206) 661-2840
- Built by Shelter Homes
- Crown Hill Subdivision
- The community has rules related to covenants, conditions, and restrictions
Listing and Financial Details
- Down Payment Assistance Available
- Visit Down Payment Resource Website
- Tax Lot 6a
- Assessor Parcel Number 9219D
Map
Create a Home Valuation Report for This Property
The Home Valuation Report is an in-depth analysis detailing your home's value as well as a comparison with similar homes in the area
Home Values in the Area
Average Home Value in this Area
Property History
| Date | Event | Price | Change | Sq Ft Price |
|---|---|---|---|---|
| 09/12/2025 09/12/25 | Pending | -- | -- | -- |
| 09/04/2025 09/04/25 | For Sale | $849,900 | +112.5% | $519 / Sq Ft |
| 08/28/2025 08/28/25 | Price Changed | $399,900 | -5.9% | $597 / Sq Ft |
| 07/19/2025 07/19/25 | Price Changed | $424,900 | -1.2% | $634 / Sq Ft |
| 06/12/2025 06/12/25 | For Sale | $429,900 | -15.0% | $642 / Sq Ft |
| 05/28/2025 05/28/25 | Sold | $505,900 | +1.2% | $749 / Sq Ft |
| 03/29/2025 03/29/25 | Pending | -- | -- | -- |
| 02/07/2025 02/07/25 | For Sale | $499,900 | -- | $741 / Sq Ft |
Source: Northwest Multiple Listing Service (NWMLS)
Source: Northwest Multiple Listing Service (NWMLS)
MLS Number: 2329769
Nearby Homes
- 9221 14th Ave NW
- 9217 14th Ave NW
- 9225 14th Ave NW
- 9223 14th Ave NW
- 1474 NW 92nd St
- 9045 Mary Ave NW Unit D
- 9032 14th Ave NW Unit D
- 9044 15th Ave NW
- TH 2 Plan at Crown Hill Townhomes
- TH 5 Plan at Crown Hill Townhomes
- TH 3 Plan at Crown Hill Townhomes
- TH 4 Plan at Crown Hill Townhomes
- TH 8 Plan at Crown Hill Townhomes
- TH 6 Plan at Crown Hill Townhomes
- TH 1 Plan at Crown Hill Townhomes
- TH 7 Plan at Crown Hill Townhomes
- 9025 C Veridian Plan at Veridian
- 9025 A Veridian Plan at Veridian
- 9027 B Veridian Plan at Veridian
- 9027 A Veridian Plan at Veridian
