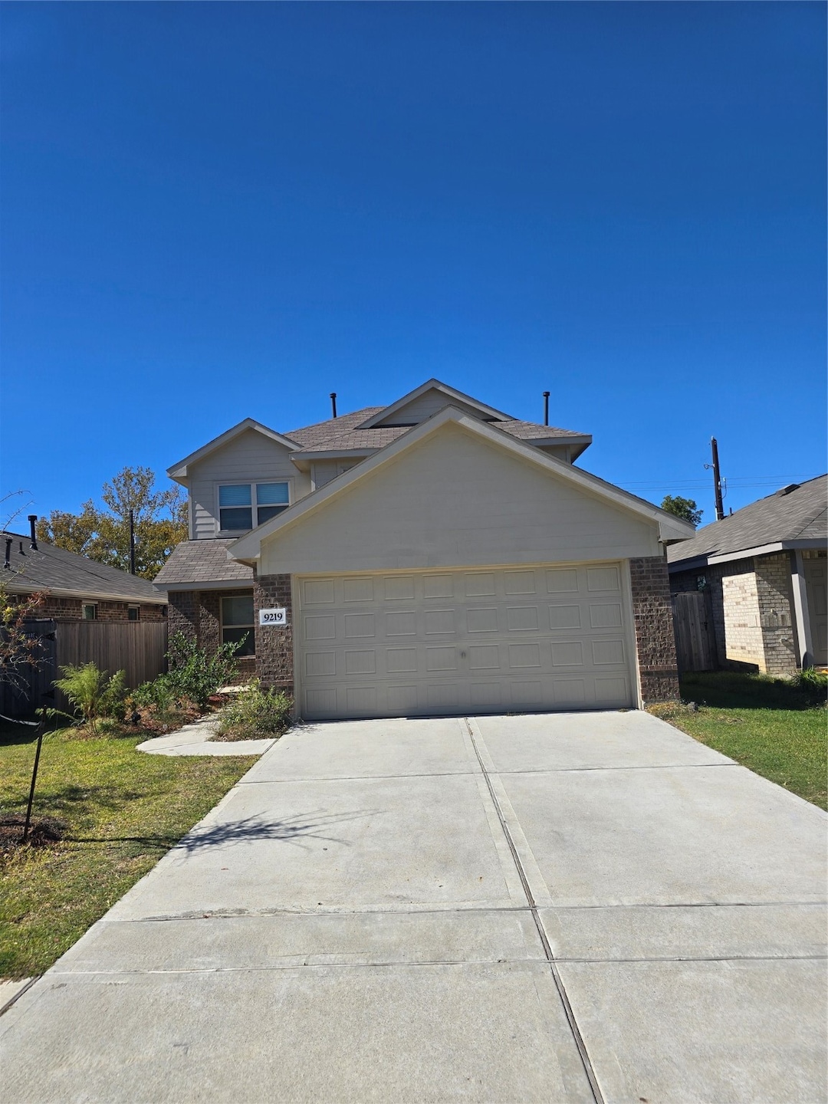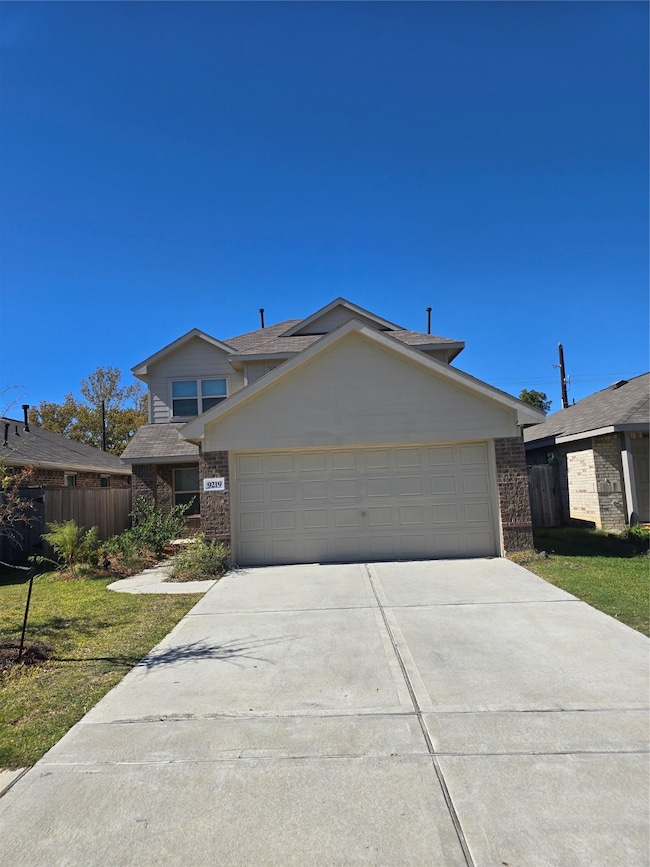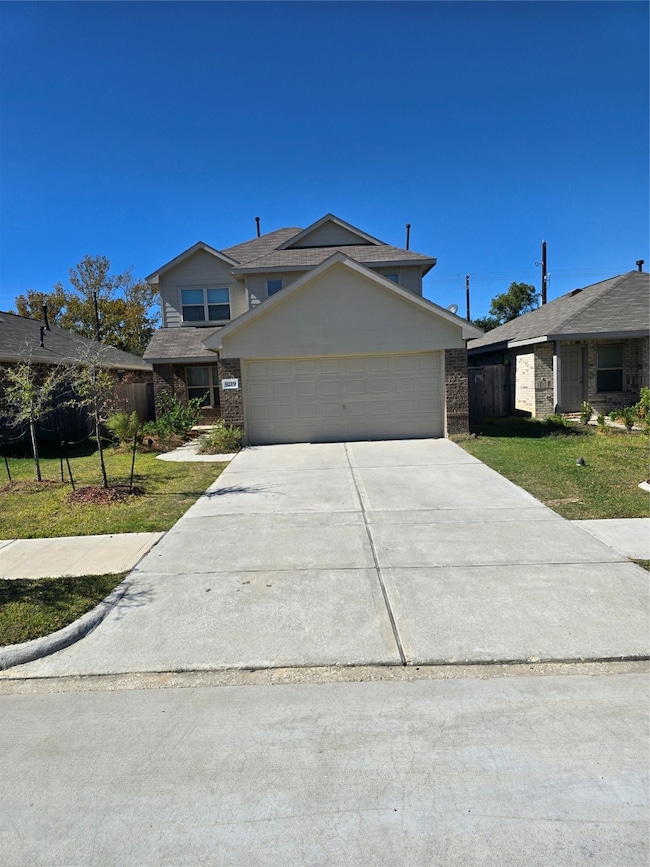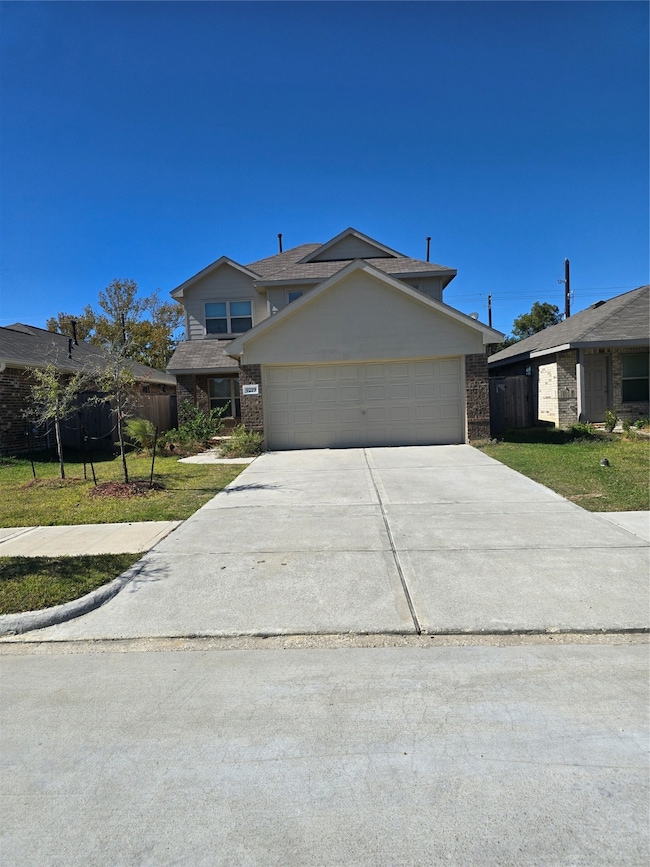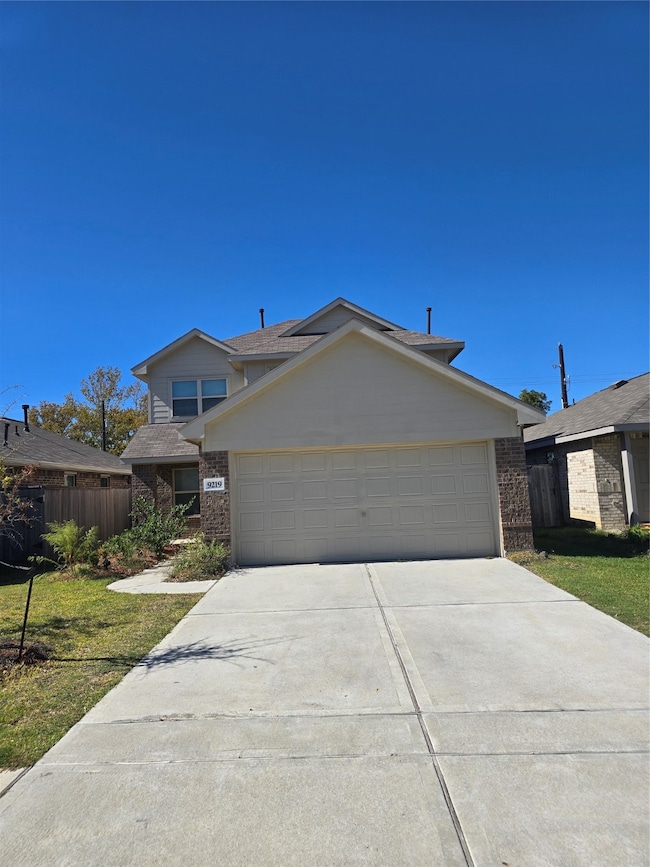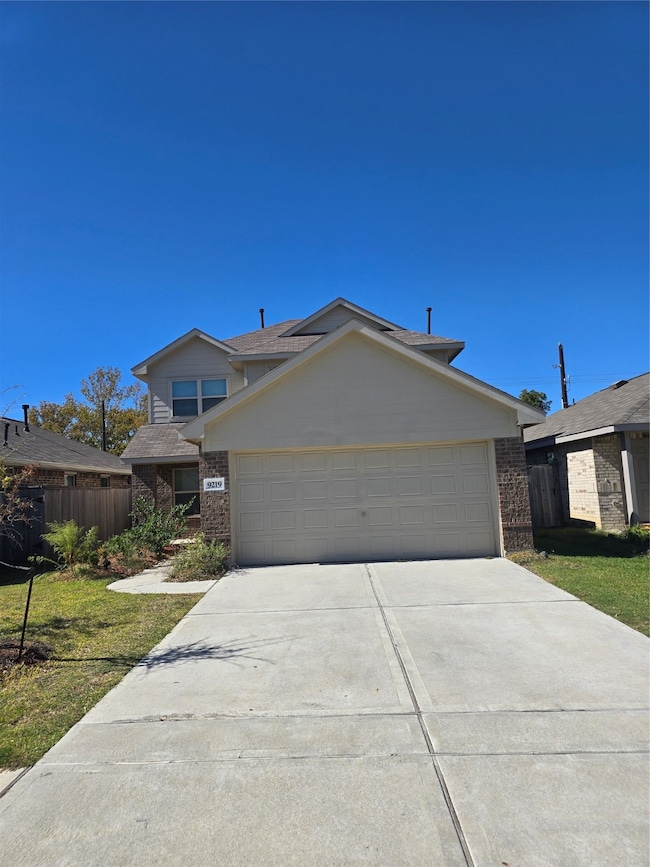9219 Velasco Hills Dr Baytown, TX 77521
4
Beds
2.5
Baths
1,800
Sq Ft
4,754
Sq Ft Lot
Highlights
- ENERGY STAR Certified Homes
- Cooling System Powered By Gas
- Central Heating and Cooling System
- 2 Car Attached Garage
- ENERGY STAR Qualified Appliances
About This Home
Owners need at least 1 hour notice before showing. House is 4 bedroom with 2.5 baths. It has been very well maintained. New built in 2022 in the Bear Creek community. 2 car garage with a nice size back yard. The neighborhood is in a beautiful community in the Baytown area. Convenience to all the stores and places to eat.
Listing Agent
Coldwell Banker Realty - Heights License #0619923 Listed on: 11/07/2025

Home Details
Home Type
- Single Family
Year Built
- Built in 2022
Lot Details
- 4,754 Sq Ft Lot
Parking
- 2 Car Attached Garage
Interior Spaces
- 1,800 Sq Ft Home
- 2-Story Property
- Free-Standing Range
- Dryer
Bedrooms and Bathrooms
- 4 Bedrooms
Eco-Friendly Details
- ENERGY STAR Qualified Appliances
- ENERGY STAR Certified Homes
Schools
- Jessie Lee Pumphrey Elementary School
- E F Green Junior Middle School
- Goose Creek Memorial High School
Utilities
- Cooling System Powered By Gas
- Central Heating and Cooling System
- Heating System Uses Gas
Listing and Financial Details
- Property Available on 12/1/25
- Long Term Lease
Community Details
Overview
- Burnett Fields Sec 2 Subdivision
Pet Policy
- Call for details about the types of pets allowed
- Pet Deposit Required
Map
Source: Houston Association of REALTORS®
MLS Number: 10147362
Nearby Homes
- 9607 Birch Colony Ln
- 4511 Aspen Colony Ln
- 4118 Saw Mill Peak Ln
- 9522 Twilight Briar Ln
- 4707 Stoney Terrace Trail
- 0 Frank Rd Unit 78505296
- 0 Morelos Rd
- 7419 Seminole St
- 6503 Juarez St
- 4219 Sterling View Blvd
- 9310 Pavonia Fawn Dr
- 7610 Breda Dr
- 7407 Breda Dr
- 6510 Wade Rd
- 7706 Breda Dr
- 7710 Breda Dr
- 2636 Waco St
- 2707 Ellis School Rd Unit A-B
- 7214 Dallas St
- 8835 Bar Harbor Dr
- 4226 Iris Jade Dr
- 4138 Zavala Mill St
- 4266 Barrington Cove Ln
- 9527 Twilight Briar Ln
- 9515 Meghan Heights Dr
- 4134 Oakland View St
- 4126 Pocahontas Dr
- 6410 Wade Rd
- 7104 Dallas St Unit 1
- 7447 Eastpoint Blvd
- 7212 Eastpoint Blvd
- 4307 Orchard Cir
- 4822 W Cedar Bayou Lynchburg Rd
- 4318 Plumeria Ave
- 2402 Jones Rd
- 7910 Eastpoint Blvd
- 4001 Redell Rd
- 4722 Shale Dr
- 3411 Old Oaks Dr
- 4323 Liberty Ranch Way
