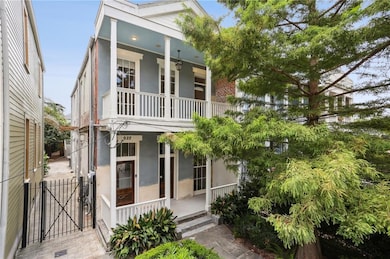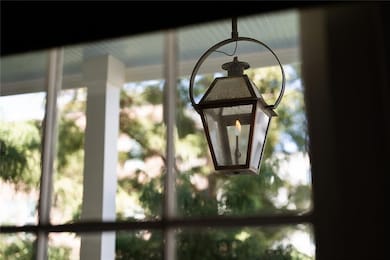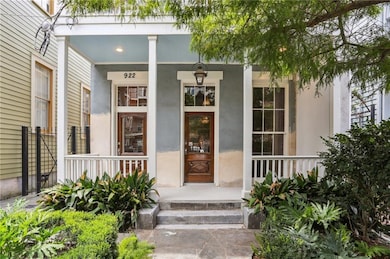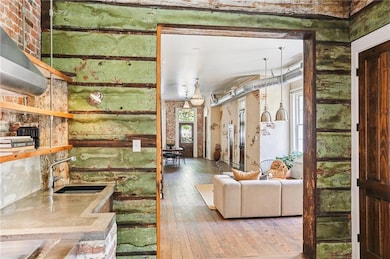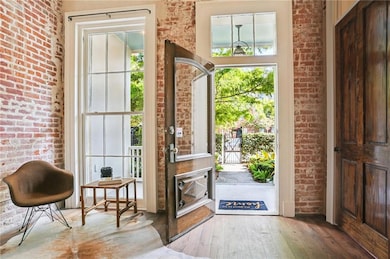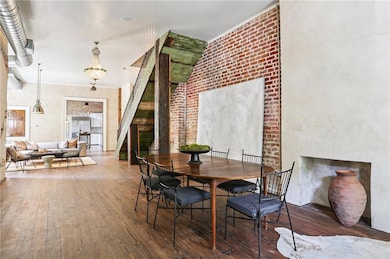922 24 Melpomene St New Orleans, LA 70130
Lower Garden District NeighborhoodEstimated payment $8,106/month
Highlights
- Traditional Architecture
- Balcony
- Courtyard
- Outdoor Living Area
- Oversized Lot
- Exterior Cameras
About This Home
A beautifully restored double gallery in the Lower Garden District, this property combines historic character with modern updates and valuable flexibility. Configured as a main residence with a private apartment, it offers multiple possibilities—live in one unit while generating rental income from the other, create an in-law suite, or enjoy the space as a multi-generational home. Meticulously renovated in 2014, the property was taken down to the studs with all new systems: roof, plumbing, electrical, windows, and four independent HVAC units. The main residence showcases soaring 12' ceilings, reclaimed wood details, and a chef’s kitchen with 48? gas range, full refrigerator and freezer, concrete countertops, dual sinks and seamless access to a spacious outdoor entertaining area. The private apartment features its own kitchen, laundry, living space and balcony—excellent rental income potential. Together, the two residences provide 4 bedrooms, 5 bathrooms, multiple living areas, and flexible rooms well suited for office, gym or library use. Outdoors, a deep 159' lot offers a lush private garden, gazebo, and gated off-street parking. Just steps from Magazine Street and the new River District development, this property blends New Orleans history with modern versatility in a prime location.
Property Details
Home Type
- Multi-Family
Est. Annual Taxes
- $9,192
Year Built
- Built in 2014
Lot Details
- 4,356 Sq Ft Lot
- Lot Dimensions are 27x159'
- Fenced
- Oversized Lot
- Property is in excellent condition
Home Design
- Duplex
- Traditional Architecture
- Brick Exterior Construction
- Raised Foundation
- Slab Foundation
- Shingle Roof
- Concrete Siding
- HardiePlank Type
Interior Spaces
- 3,367 Sq Ft Home
- Property has 2 Levels
- Exterior Cameras
- Laundry in unit
Parking
- Driveway
- Off-Street Parking
Outdoor Features
- Balcony
- Courtyard
- Outdoor Living Area
- Outdoor Kitchen
- Outdoor Speakers
Location
- Outside City Limits
Utilities
- Central Heating and Cooling System
- ENERGY STAR Qualified Water Heater
- Internet Available
Community Details
- 2 Units
Listing and Financial Details
- Assessor Parcel Number 101103725
Map
Home Values in the Area
Average Home Value in this Area
Tax History
| Year | Tax Paid | Tax Assessment Tax Assessment Total Assessment is a certain percentage of the fair market value that is determined by local assessors to be the total taxable value of land and additions on the property. | Land | Improvement |
|---|---|---|---|---|
| 2025 | $9,192 | $73,140 | $9,060 | $64,080 |
| 2024 | $6,517 | $52,140 | $9,060 | $43,080 |
| 2023 | $3,237 | $52,140 | $8,630 | $43,510 |
| 2022 | $3,237 | $43,760 | $8,630 | $35,130 |
| 2021 | $2,369 | $52,140 | $8,630 | $43,510 |
| 2020 | $1,894 | $13,030 | $8,630 | $4,400 |
| 2019 | $1,969 | $13,030 | $8,630 | $4,400 |
| 2018 | $2,008 | $13,030 | $8,630 | $4,400 |
| 2017 | $1,917 | $13,030 | $8,630 | $4,400 |
| 2016 | $1,978 | $13,030 | $8,630 | $4,400 |
| 2015 | $1,937 | $13,030 | $8,630 | $4,400 |
| 2014 | -- | $13,030 | $8,630 | $4,400 |
| 2013 | -- | $9,630 | $8,630 | $1,000 |
Property History
| Date | Event | Price | List to Sale | Price per Sq Ft |
|---|---|---|---|---|
| 11/10/2025 11/10/25 | Price Changed | $1,399,500 | -3.5% | $416 / Sq Ft |
| 10/24/2025 10/24/25 | For Sale | $1,450,000 | -- | $431 / Sq Ft |
Purchase History
| Date | Type | Sale Price | Title Company |
|---|---|---|---|
| Quit Claim Deed | $150 | None Available | |
| Warranty Deed | $100,000 | -- |
Mortgage History
| Date | Status | Loan Amount | Loan Type |
|---|---|---|---|
| Open | $150 | Seller Take Back | |
| Previous Owner | $412,500 | Commercial |
Source: Gulf South Real Estate Information Network
MLS Number: 2528009
APN: 1-01-1-037-25
- 1325 Annunciation St
- 1364 Constance St Unit 2
- 1368 Constance St
- 1420 Annunciation St
- 1025 Melpomene St Unit 1A
- 1336 Magazine St Unit 2
- 1406 Magazine St Unit b
- 1414 Magazine St Unit 4
- 1440 Magazine St Unit A
- 1469 Annunciation St
- 1121 Thalia St Unit 3
- 2335 Constance (Rear) St Unit rear
- 1211 Coliseum St
- 1412 Erato St
- 1432 Melpomene St
- 1131 Tchoupitoulas St
- 1421 Thalia St Unit 1421
- 1103 Tchoupitoulas St Unit 102
- 1050 Annunciation St Unit ID1272325P
- 1566 Annunciation St

