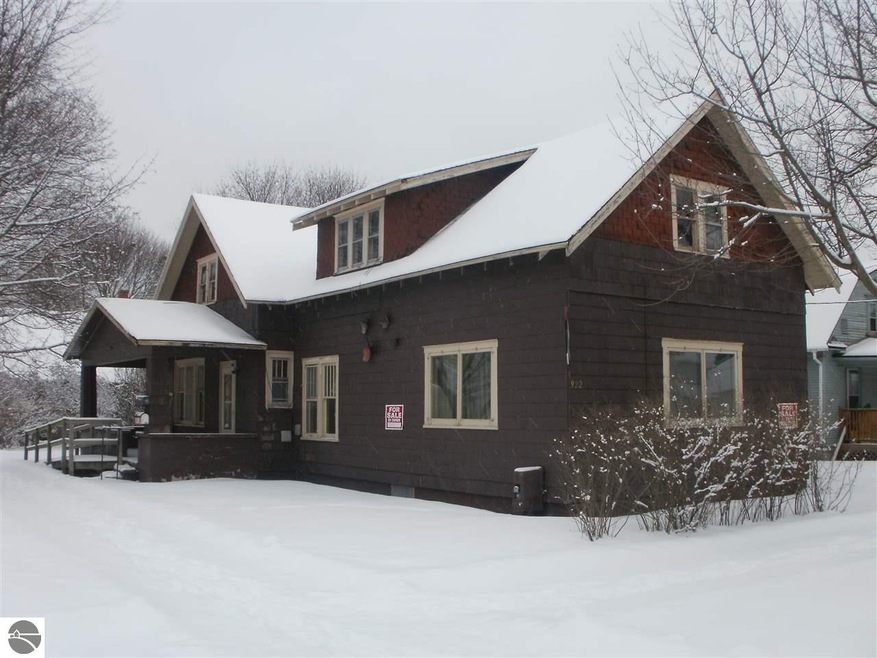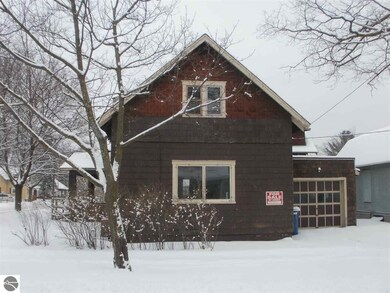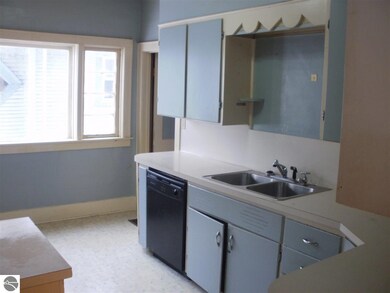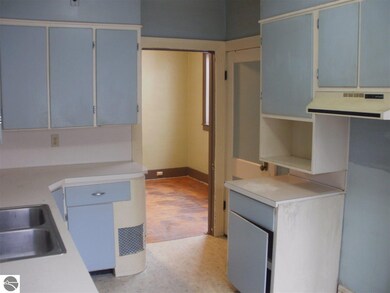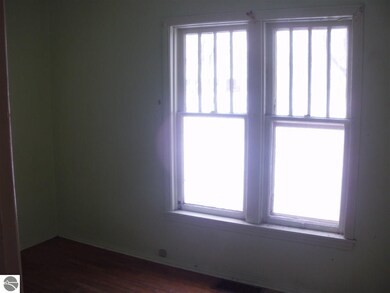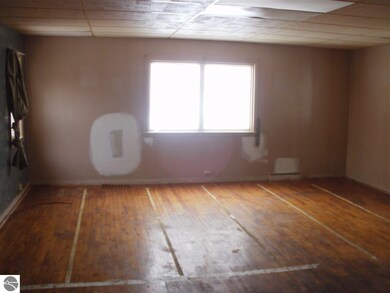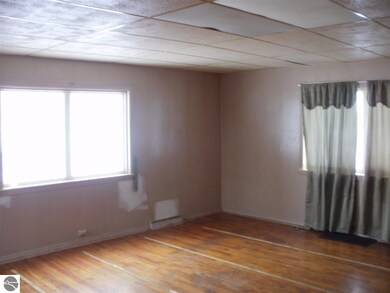
922 2nd Ave Cadillac, MI 49601
Estimated Value: $133,000 - $204,444
Highlights
- Main Floor Primary Bedroom
- Covered patio or porch
- 1 Car Attached Garage
- Corner Lot
- Formal Dining Room
- Forced Air Heating and Cooling System
About This Home
As of April 2019Investment Opportunity! Large 5 bedroom 2.5 bathroom home in need of its new owner. Hardwood floors throughout, 2 kitchens, full basement, attached garage, large main floor laundry, ramp entry and covered porch. Potential for multi family income.
Last Agent to Sell the Property
Coldwell Banker Schmidt-Cadillac License #6501301902 Listed on: 01/24/2019

Last Buyer's Agent
Coldwell Banker Schmidt-Cadillac License #6501301902 Listed on: 01/24/2019

Home Details
Home Type
- Single Family
Est. Annual Taxes
- $1,553
Year Built
- Built in 1920
Lot Details
- 4,792 Sq Ft Lot
- Lot Dimensions are 50 x 100
- Corner Lot
- The community has rules related to zoning restrictions
Parking
- 1 Car Attached Garage
Home Design
- Fixer Upper
- Block Foundation
- Frame Construction
- Asphalt Roof
Interior Spaces
- 2,794 Sq Ft Home
- 2-Story Property
- Formal Dining Room
- Unfinished Basement
- Basement Fills Entire Space Under The House
Bedrooms and Bathrooms
- 5 Bedrooms
- Primary Bedroom on Main
Outdoor Features
- Covered patio or porch
Utilities
- Forced Air Heating and Cooling System
- Natural Gas Water Heater
- Cable TV Available
Community Details
- City Of Cadillac Community
Ownership History
Purchase Details
Home Financials for this Owner
Home Financials are based on the most recent Mortgage that was taken out on this home.Similar Homes in Cadillac, MI
Home Values in the Area
Average Home Value in this Area
Purchase History
| Date | Buyer | Sale Price | Title Company |
|---|---|---|---|
| Raymond Jennifer L | $18,000 | Lakeside Title |
Mortgage History
| Date | Status | Borrower | Loan Amount |
|---|---|---|---|
| Open | Raymond Jennifer L | $47,520 |
Property History
| Date | Event | Price | Change | Sq Ft Price |
|---|---|---|---|---|
| 04/05/2019 04/05/19 | Sold | $50,000 | -9.1% | $18 / Sq Ft |
| 01/24/2019 01/24/19 | For Sale | $55,000 | -- | $20 / Sq Ft |
Tax History Compared to Growth
Tax History
| Year | Tax Paid | Tax Assessment Tax Assessment Total Assessment is a certain percentage of the fair market value that is determined by local assessors to be the total taxable value of land and additions on the property. | Land | Improvement |
|---|---|---|---|---|
| 2024 | $1,553 | $68,400 | $0 | $0 |
| 2023 | $2,028 | $56,200 | $0 | $0 |
| 2022 | $2,028 | $49,200 | $0 | $0 |
| 2021 | $1,980 | $43,200 | $0 | $0 |
| 2020 | $1,963 | $42,500 | $0 | $0 |
| 2019 | $1,437 | $35,200 | $0 | $0 |
| 2018 | -- | $33,400 | $0 | $0 |
| 2017 | -- | $34,100 | $0 | $0 |
| 2016 | -- | $32,300 | $0 | $0 |
| 2015 | -- | $32,600 | $0 | $0 |
| 2013 | -- | $29,000 | $0 | $0 |
Agents Affiliated with this Home
-
Jeff Wagner
J
Seller's Agent in 2019
Jeff Wagner
Coldwell Banker Schmidt-Cadillac
(231) 510-1286
177 Total Sales
Map
Source: Northern Great Lakes REALTORS® MLS
MLS Number: 1856661
APN: 10-061-00-132-00
- 1019 2nd Ave
- 832 Wallace St
- 314 E River St
- 820 Wallace St
- 402 E River St
- 821 Cotey St
- 1102 Manning St
- 415 N Shelby St
- 301 N Lake St Unit 208
- 301 N Lake St Unit 203
- 301 N Lake St Unit 104
- 706 Colfax St
- 424 E North St
- 0 Business Us-131 Unit 1823772
- 128 E Pine St
- 449 Boon St
- 218 N Simon St
- 445 Colfax St
- 825 Walnut St
- 826 Chestnut St
