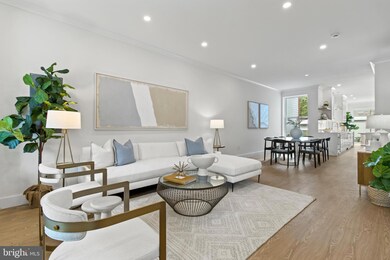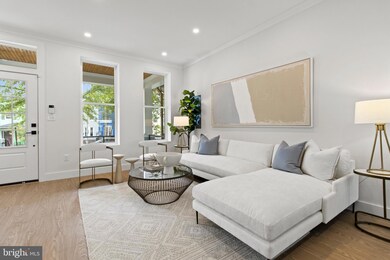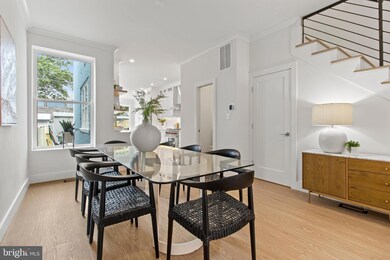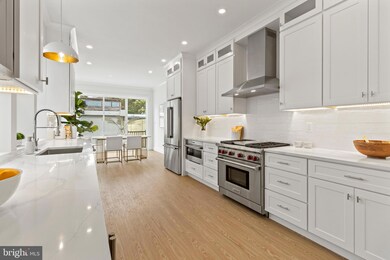
922 8th St NE Washington, DC 20002
Atlas District NeighborhoodHighlights
- Craftsman Architecture
- No HOA
- 1 Car Attached Garage
- Stuart-Hobson Middle School Rated A-
- Porch
- Double Pane Windows
About This Home
As of October 2023Introducing the latest custom-built new construction developed by William Andrew Homes. Welcome home to 922 8th St NE, where luxury and modern elegance are perfectly balanced to create the ultimate living experience in the bustling H Street corridor. Upon arrival, you are greeted with a timeless classic federal architecture, beautifully landscaped front yard, and expansive Trex deck front porch. As you enter, the main level is filled with natural light, highlighting the stylish finishes and attention to detail throughout. The main living area extends to the gourmet kitchen, which is complete with custom white cabinets, backsplash, and a wine fridge. Entertaining guests is effortless with show-stopping Wolf and Thermador appliances. The kitchen is perfectly situated by the back wall-to-wall 3-panel glass door that leads to the enclosed backyard. The outdoor spaces of this home are a true oasis, featuring a sizable Trex deck and parking pad with a private 16' roll-up remote controlled garage door.
On the upper level, you'll discover the spacious primary suite with a 20 ft vaulted ceiling, complete with an ensuite bathroom and a large walk-in closet. Two additional well-appointed bedrooms, a hall bathroom, and a convenient laundry area complete this floor, providing comfort and functionality. The fully finished basement offers even more living space with room for relaxation, recreation, and storage. The fourth full bedroom, bathroom, kitchenette, additional washer/dryer and two walk-out doors make it perfect for renting.
Just wait, it keeps getting better! This unbeatable location is minutes to Capitol Hill and H Street. You are surrounded by all of what DC has to offer – award-winning restaurants, National Mall, gyms, Shops, Union Market, Union Station – the list goes on and on. What more could you ask for? This property is the epitome of class and sophistication, offering an exclusive lifestyle for the discerning buyer who demands nothing but the best. Come see this rare gem for yourself!
Additional features include: Custom mill work, Dual Air Conditioning Units separating top and bottom floors, Custom metal welding, All-White energy-efficient, gas sealed double-pane windows, Custom lighting, EZReveal trimless windows, a Navien tankless water heater with a re-circulator for continuous hot water, and SimpliSafe Security System on every entrance door with motion sensors
Last Agent to Sell the Property
RLAH @properties License #SP40001905 Listed on: 08/09/2023

Townhouse Details
Home Type
- Townhome
Est. Annual Taxes
- $6,251
Year Built
- Built in 1917
Lot Details
- 1,616 Sq Ft Lot
Parking
- 1 Car Attached Garage
- Rear-Facing Garage
- Garage Door Opener
Home Design
- Craftsman Architecture
- Brick Exterior Construction
- Brick Foundation
- Slab Foundation
- Concrete Perimeter Foundation
Interior Spaces
- Property has 3 Levels
- Double Pane Windows
Kitchen
- Gas Oven or Range
- Built-In Microwave
- Dishwasher
- Disposal
Bedrooms and Bathrooms
Laundry
- Laundry on lower level
- Dryer
- Washer
Basement
- English Basement
- Interior and Exterior Basement Entry
Eco-Friendly Details
- Energy-Efficient Appliances
- Energy-Efficient Windows
Outdoor Features
- Patio
- Porch
Utilities
- Vented Exhaust Fan
- Hot Water Heating System
- Natural Gas Water Heater
Community Details
- No Home Owners Association
- Noma Subdivision
Listing and Financial Details
- Tax Lot 41
- Assessor Parcel Number 0888//0041
Ownership History
Purchase Details
Home Financials for this Owner
Home Financials are based on the most recent Mortgage that was taken out on this home.Purchase Details
Home Financials for this Owner
Home Financials are based on the most recent Mortgage that was taken out on this home.Purchase Details
Home Financials for this Owner
Home Financials are based on the most recent Mortgage that was taken out on this home.Purchase Details
Home Financials for this Owner
Home Financials are based on the most recent Mortgage that was taken out on this home.Similar Homes in Washington, DC
Home Values in the Area
Average Home Value in this Area
Purchase History
| Date | Type | Sale Price | Title Company |
|---|---|---|---|
| Deed | $1,575,000 | Ekko Title | |
| Deed | $800,000 | Ekko Title | |
| Deed | $1,000 | -- | |
| Deed | $69,000 | -- |
Mortgage History
| Date | Status | Loan Amount | Loan Type |
|---|---|---|---|
| Open | $1,181,500 | New Conventional | |
| Closed | $1,181,250 | New Conventional | |
| Previous Owner | $764,250 | Construction | |
| Previous Owner | $244,800 | New Conventional | |
| Previous Owner | $32,385 | Unknown | |
| Previous Owner | $86,912 | No Value Available | |
| Previous Owner | $62,100 | New Conventional |
Property History
| Date | Event | Price | Change | Sq Ft Price |
|---|---|---|---|---|
| 07/10/2025 07/10/25 | For Sale | $1,575,000 | 0.0% | $628 / Sq Ft |
| 10/25/2023 10/25/23 | Sold | $1,575,000 | 0.0% | $667 / Sq Ft |
| 09/07/2023 09/07/23 | Price Changed | $1,575,000 | -1.3% | $667 / Sq Ft |
| 08/09/2023 08/09/23 | For Sale | $1,595,000 | +99.4% | $675 / Sq Ft |
| 02/14/2023 02/14/23 | Sold | $800,000 | -5.8% | $339 / Sq Ft |
| 01/31/2023 01/31/23 | Pending | -- | -- | -- |
| 01/09/2023 01/09/23 | Price Changed | $849,000 | -5.6% | $359 / Sq Ft |
| 12/23/2022 12/23/22 | For Sale | $899,000 | 0.0% | $381 / Sq Ft |
| 12/02/2022 12/02/22 | Pending | -- | -- | -- |
| 11/20/2022 11/20/22 | Price Changed | $899,000 | -5.3% | $381 / Sq Ft |
| 09/07/2022 09/07/22 | Price Changed | $949,000 | -5.0% | $402 / Sq Ft |
| 08/10/2022 08/10/22 | For Sale | $999,000 | +24.9% | $423 / Sq Ft |
| 04/28/2022 04/28/22 | Off Market | $800,000 | -- | -- |
| 04/20/2022 04/20/22 | For Sale | $999,000 | -- | $423 / Sq Ft |
Tax History Compared to Growth
Tax History
| Year | Tax Paid | Tax Assessment Tax Assessment Total Assessment is a certain percentage of the fair market value that is determined by local assessors to be the total taxable value of land and additions on the property. | Land | Improvement |
|---|---|---|---|---|
| 2024 | $45,098 | $1,418,280 | $540,920 | $877,360 |
| 2023 | $7,024 | $868,340 | $533,180 | $335,160 |
| 2022 | $6,251 | $814,080 | $489,550 | $324,530 |
| 2021 | $6,015 | $784,000 | $484,700 | $299,300 |
| 2020 | $5,730 | $749,800 | $457,040 | $292,760 |
| 2019 | $5,357 | $705,130 | $430,630 | $274,500 |
| 2018 | $5,004 | $662,100 | $0 | $0 |
| 2017 | $5,374 | $632,230 | $0 | $0 |
| 2016 | $4,827 | $567,860 | $0 | $0 |
| 2015 | $4,081 | $480,060 | $0 | $0 |
| 2014 | $3,595 | $422,940 | $0 | $0 |
Agents Affiliated with this Home
-
Joel Nelson

Seller's Agent in 2025
Joel Nelson
Keller Williams Capital Properties
(240) 855-4036
36 in this area
346 Total Sales
-
Kristen Schifano

Seller's Agent in 2023
Kristen Schifano
Real Living at Home
(716) 450-2964
3 in this area
56 Total Sales
-
Andreas Leindecker

Seller's Agent in 2023
Andreas Leindecker
Keller Williams Capital Properties
(571) 685-9831
1 in this area
36 Total Sales
-
datacorrect BrightMLS
d
Buyer's Agent in 2023
datacorrect BrightMLS
Non Subscribing Office
-
Chris Walters

Buyer Co-Listing Agent in 2023
Chris Walters
Keller Williams Capital Properties
(661) 822-5959
1 in this area
14 Total Sales
Map
Source: Bright MLS
MLS Number: DCDC2106940
APN: 0888-0041
- 912 7th St NE
- 802 K St NE
- 903 K St NE
- 646 H St NE Unit 405
- 614 I St NE Unit 1
- 652 L St NE Unit 1
- 1121 8th St NE
- 640 L St NE
- 1004 K St NE
- 1129 8th St NE
- 1009A I St NE
- 900 11th St NE Unit 1
- 629 Morton Place NE Unit 1
- 711 Florida Ave NE
- 516 K St NE
- 1006 Florida Ave NE Unit PH1
- 1006 Florida Ave NE Unit 301
- 507 K St NE Unit 2
- 611 Morton Place NE
- 509 L St NE Unit 4B





