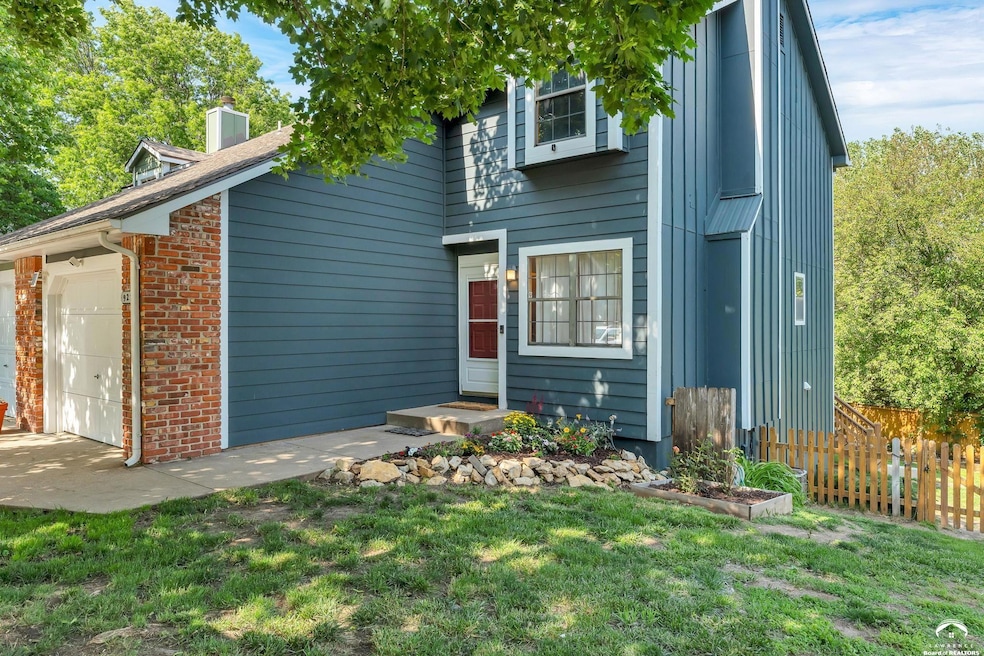922 Alma Ct Lawrence, KS 66049
Quail Run NeighborhoodEstimated payment $1,808/month
Highlights
- Deck
- Wooded Lot
- No HOA
- Quail Run Elementary School Rated A-
- Engineered Wood Flooring
- 1 Car Attached Garage
About This Home
You won't want to miss this spacious West Lawrence townhome! It has everything you would want in a home. This well kept home features a main level living space, eat in kitchen/dinning, kitchen island, stainless steel appliances, enlarged deck, and updated flooring and carpet. Home has 3 bedrooms on 2nd floor, and a huge non-conforming bedroom in basement with a 2nd living/family room with walkout access to backyard. Large rooms and floorplan give lots of room to entertain or spread out. Peaceful wooded lot & fenced back yard, with large newer deck, and established trees and shrubs. Great access to Dad Perry Park, KU Campus, I-70 and K-10. NO HOA. Schedule your appointment today. Why rent when you can own?
Listing Agent
STEPHENS REAL ESTATE, INC Brokerage Phone: 785-331-6412 License #SP00233550 Listed on: 06/05/2025

Townhouse Details
Home Type
- Townhome
Est. Annual Taxes
- $3,383
Year Built
- Built in 1988
Lot Details
- Wood Fence
- Perimeter Fence
- Wooded Lot
Parking
- 1 Car Attached Garage
- Garage Door Opener
Home Design
- Architectural Shingle Roof
Interior Spaces
- 2-Story Property
- Self Contained Fireplace Unit Or Insert
- Family Room
- Living Room
- Dining Room
- Utility Room
Kitchen
- Eat-In Kitchen
- Electric Range
- Range Hood
- Microwave
- Kitchen Island
Flooring
- Engineered Wood
- Carpet
- Laminate
- Tile
Bedrooms and Bathrooms
- 3 Bedrooms
Laundry
- Dryer
- Washer
Finished Basement
- Walk-Out Basement
- Basement Fills Entire Space Under The House
Outdoor Features
- Deck
- Storm Cellar or Shelter
Schools
- Sunset Hill Elementary School
- Free State High School
Utilities
- Central Air
- Heating System Uses Natural Gas
- Natural Gas Connected
- Internet Available
Community Details
- No Home Owners Association
- Pinnacle West Subdivision
Map
Home Values in the Area
Average Home Value in this Area
Tax History
| Year | Tax Paid | Tax Assessment Tax Assessment Total Assessment is a certain percentage of the fair market value that is determined by local assessors to be the total taxable value of land and additions on the property. | Land | Improvement |
|---|---|---|---|---|
| 2025 | $3,383 | $30,284 | $4,600 | $25,684 |
| 2024 | $3,383 | $27,715 | $3,450 | $24,265 |
| 2023 | $3,256 | $25,565 | $4,025 | $21,540 |
| 2022 | $2,879 | $22,506 | $3,679 | $18,827 |
| 2021 | $2,647 | $19,941 | $3,164 | $16,777 |
| 2020 | $2,450 | $18,572 | $3,164 | $15,408 |
| 2019 | $2,328 | $17,687 | $3,679 | $14,008 |
| 2018 | $2,276 | $17,170 | $3,679 | $13,491 |
| 2017 | $2,266 | $16,905 | $3,679 | $13,226 |
| 2016 | $2,114 | $16,491 | $3,679 | $12,812 |
| 2015 | $2,031 | $15,859 | $3,679 | $12,180 |
| 2014 | $1,929 | $15,226 | $3,679 | $11,547 |
Property History
| Date | Event | Price | Change | Sq Ft Price |
|---|---|---|---|---|
| 07/23/2025 07/23/25 | Price Changed | $289,000 | -2.7% | $133 / Sq Ft |
| 07/02/2025 07/02/25 | Price Changed | $297,000 | -4.2% | $136 / Sq Ft |
| 06/05/2025 06/05/25 | For Sale | $309,900 | -- | $142 / Sq Ft |
Purchase History
| Date | Type | Sale Price | Title Company |
|---|---|---|---|
| Warranty Deed | -- | Kansas Secured Title | |
| Interfamily Deed Transfer | -- | Douglas County Title Co |
Mortgage History
| Date | Status | Loan Amount | Loan Type |
|---|---|---|---|
| Open | $150,629 | FHA | |
| Closed | $149,476 | FHA | |
| Closed | $148,667 | FHA | |
| Previous Owner | $126,000 | Purchase Money Mortgage |
Source: Lawrence Board of REALTORS®
MLS Number: 163634
APN: 023-068-34-0-20-11-010.02-0
- 3900 Willshire Dr
- 1001 Alma Dr
- 3916 Monterey Ct
- 713 Sturbridge Ct
- 3624 W 7th St
- 3600 Parkview Ct
- 3721 Pinnacle Ct
- 3723 Pinnacle Ct
- 4201 Crofton Ct
- 611 Eldridge St
- 4403 Goldfield St
- 3936 Overland Dr
- 503 Abilene St
- 408 Vine Dr
- 328 Cattleman Trail
- 1204 Chadwick Ct
- 1120 Oak Tree Dr
- 404 Jane Ct
- 403 Pasadena Dr
- 1008 Lawrence Ave
- 3612 Parkview Ct
- 530 Eldridge St
- 4241 Briarwood Dr
- 660 Gateway Ct
- 546 Frontier Rd
- 4500 Overland Dr
- 1501 Crossgate Dr
- 3023 University Dr
- 1525 Birdie Way
- 2600 W 6th St
- 2500 W 6th St
- 2601 Dover Square
- 2131 Quail Creek Dr
- 5400 Overland Dr
- 5555 W 6th St
- 2001 W 6th St
- 4410 Clinton Pkwy
- 4100 W 24th Place
- 2300 Lowell Dr
- 5401 Rock Chalk Dr






