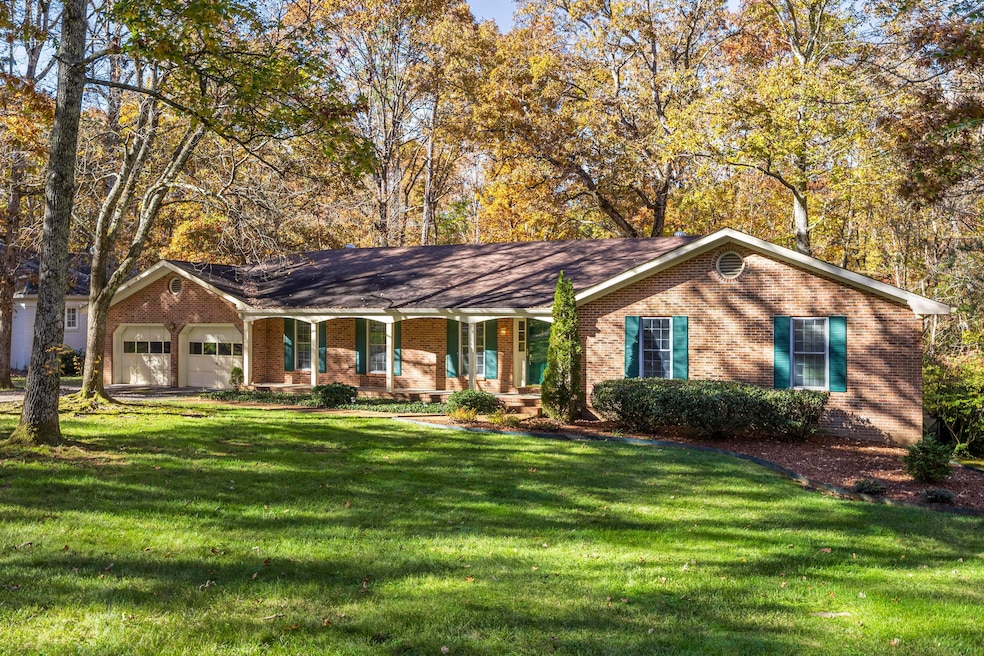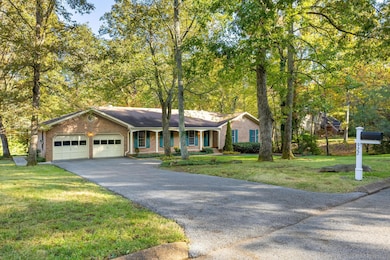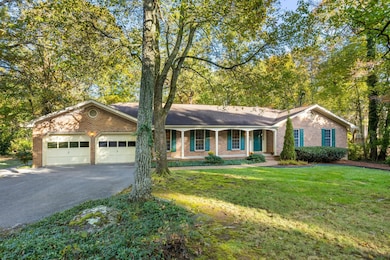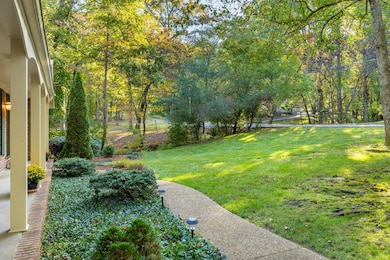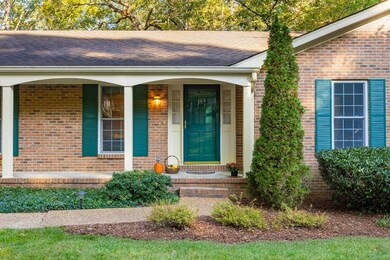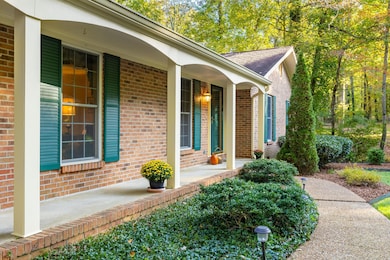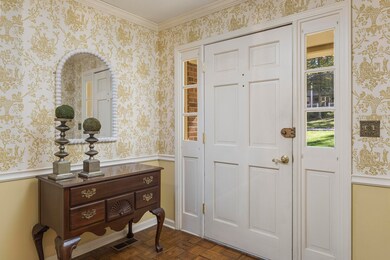922 Arden Way Signal Mountain, TN 37377
Estimated payment $3,269/month
Highlights
- View of Trees or Woods
- Ranch Style House
- Private Yard
- Nolan Elementary School Rated A-
- Granite Countertops
- No HOA
About This Home
Rare opportunity to own an elegant, well-maintained one-level brick home on a private, level lot in the sought-after Hidden Brook neighborhood of Signal Mountain within award-winning school zones. Rediscover a sense of calm as you arrive at this peaceful mountain retreat, surrounded by mature oak and maple trees awash in vibrant fall color. Situated on a quiet street among well-kept homes, this all-brick residence with a spacious front porch offers timeless curb appeal and charm. Inside, beautiful parquet flooring leads to a formal living room bathed in soft natural light from large insulated windows. Beyond, a formal dining area flows seamlessly into the well-appointed kitchen with granite countertops, hardwood cabinetry, and a breakfast nook overlooking the serene backyard. The family den features a cozy gas-log fireplace, creating a warm and welcoming gathering space. Sliding glass doors open to a spacious screened-in sun porch—an effortless extension of the living space, perfect for relaxed indoor-outdoor living or morning coffee. Down the hall, two comfortable bedrooms and a full bath provide flexibility, while the spacious primary suite includes a double vanity and generous closet space. Updates such as insulated windows and a fully encapsulated crawlspace add comfort, efficiency, and peace of mind. The private backyard invites play, gardening, and quiet enjoyment amid manicured landscaping and mature trees. An oversized two-car garage offers exceptional storage rarely found in newer homes. Minutes from local shops, restaurants, and a beloved neighborhood market—everything you need is on Signal Mountain. Near the Golf & Country Club, hiking and biking trails, the Pumpkin Patch playground, and Signal Point's scenic overlooks, this home offers convenience, natural beauty, and the welcoming spirit of a close-knit community—all within minutes of downtown Chattanooga. With strong bones and timeless character, it's ready to welcome its next owner home.
Home Details
Home Type
- Single Family
Est. Annual Taxes
- $3,814
Year Built
- Built in 1977
Lot Details
- 0.74 Acre Lot
- Lot Dimensions are 135x287.78
- Level Lot
- Many Trees
- Private Yard
- Back and Front Yard
Parking
- 2 Car Attached Garage
- Parking Accessed On Kitchen Level
- Front Facing Garage
- Garage Door Opener
- Driveway
- Off-Street Parking
Property Views
- Woods
- Mountain
- Neighborhood
Home Design
- Ranch Style House
- Brick Exterior Construction
- Block Foundation
- Shingle Roof
Interior Spaces
- 2,073 Sq Ft Home
- Bookcases
- Bar
- Crown Molding
- Chandelier
- Gas Log Fireplace
- Insulated Windows
- Entrance Foyer
- Sitting Room
- Formal Dining Room
- Screened Porch
Kitchen
- Breakfast Room
- Eat-In Kitchen
- Free-Standing Gas Oven
- Dishwasher
- Granite Countertops
Flooring
- Parquet
- Carpet
- Tile
Bedrooms and Bathrooms
- 3 Bedrooms
- En-Suite Bathroom
- 2 Full Bathrooms
- Double Vanity
- Bathtub with Shower
Laundry
- Laundry Room
- Laundry on main level
- Sink Near Laundry
- Washer and Gas Dryer Hookup
Outdoor Features
- Screened Patio
- Exterior Lighting
- Rain Gutters
Schools
- Nolan Elementary School
- Signal Mountain Middle School
- Signal Mtn High School
Utilities
- Central Heating and Cooling System
- Heating System Uses Natural Gas
- Gas Available
- Gas Water Heater
- Septic Tank
- High Speed Internet
- Cable TV Available
Community Details
- No Home Owners Association
- Hidden Brook Addn Subdivision
Listing and Financial Details
- Assessor Parcel Number 098i D 007
Map
Home Values in the Area
Average Home Value in this Area
Tax History
| Year | Tax Paid | Tax Assessment Tax Assessment Total Assessment is a certain percentage of the fair market value that is determined by local assessors to be the total taxable value of land and additions on the property. | Land | Improvement |
|---|---|---|---|---|
| 2024 | $2,167 | $96,850 | $0 | $0 |
| 2023 | $2,167 | $96,850 | $0 | $0 |
| 2022 | $2,167 | $96,850 | $0 | $0 |
| 2021 | $2,167 | $96,850 | $0 | $0 |
| 2020 | $1,941 | $70,200 | $0 | $0 |
| 2019 | $1,941 | $70,200 | $0 | $0 |
| 2018 | $1,941 | $70,200 | $0 | $0 |
| 2017 | $1,941 | $70,200 | $0 | $0 |
| 2016 | $1,696 | $0 | $0 | $0 |
| 2015 | $1,696 | $61,350 | $0 | $0 |
| 2014 | $1,696 | $0 | $0 | $0 |
Property History
| Date | Event | Price | List to Sale | Price per Sq Ft |
|---|---|---|---|---|
| 11/10/2025 11/10/25 | Pending | -- | -- | -- |
| 11/07/2025 11/07/25 | For Sale | $559,900 | -- | $270 / Sq Ft |
Source: Greater Chattanooga REALTORS®
MLS Number: 1523613
APN: 098I-D-007
- 703 Windy Way
- 101 Grayson Rd
- 16 Northfield Rd
- 422 Timberlinks Dr
- 5734 U S 127
- 12 Mountain Orchard Path
- 0 Majestic Oaks Dr Unit 24033570
- 72 Cool Springs Rd
- 10 Acres Majestic Oaks Dr
- 10 Majestic Oaks Dr
- 11 Saint Nicholas Way
- 714 Berry Spring Path
- 25 Ridgerock Dr
- 837 Skyline Park Dr
- 848 Skyline Park Dr
- 1713 Timesville Rd
- 1702 James Blvd
- 1018 Ridgeway Ave
- 907 Kentucky Ave
- 115 Golf Dr
