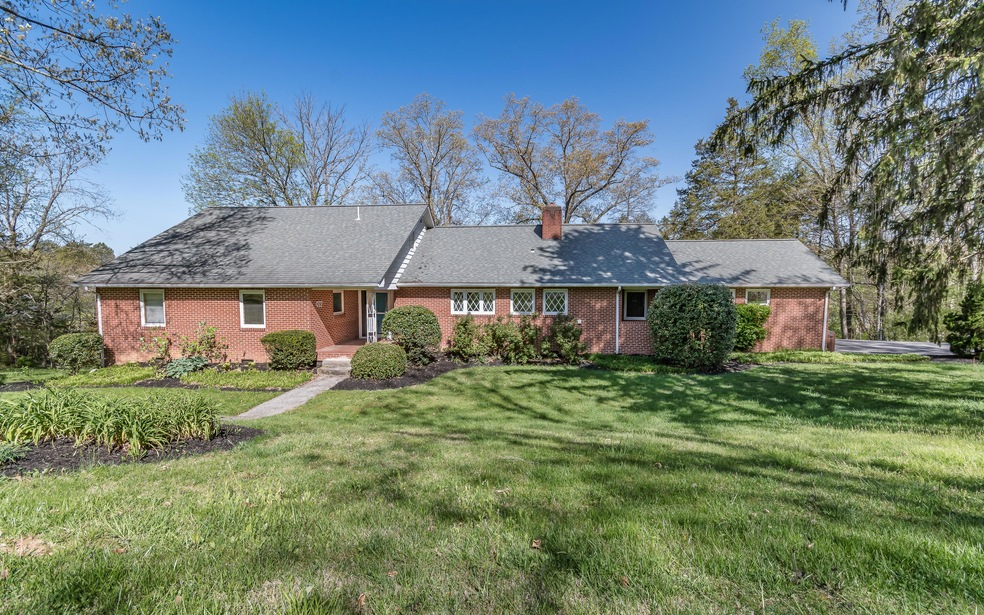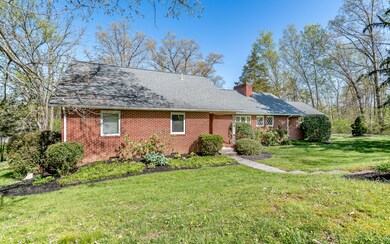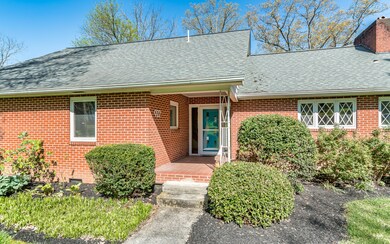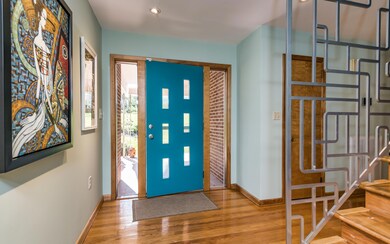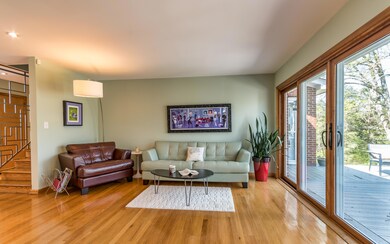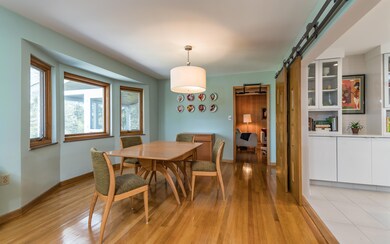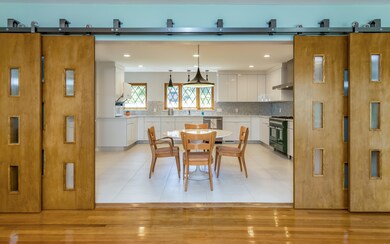
922 Ault Ln Tazewell, TN 37879
Highlights
- Colonial Architecture
- Deck
- Wooded Lot
- Mountain View
- Private Lot
- Wood Flooring
About This Home
As of June 2019This immaculate Danish Mid Century style home has been designed with no expense spared, no detail left incomplete. With finishes carefully selected to emulate the era, this home is move in ready! Spacious rooms, gleaming hardwoods, indoor/outdoor living spaces (covered porch, screened porch, terraced deck), quartz countertops, professional grade kitchen appliances including Majestik gas range, spacious master suite with impressive bathroom and walk in closet, full unfinished basement, and much more! This home is simply outstanding, a must see, so call today to schedule a private viewing. See attached list of upgrades/features. 1. Bosch ultra quiet dishwasher and refrigerator
2. Custom Italian Ilve 40" Dual-Fuel Range with 6 Sealed Burners, Convection Oven, Manual Clean, Defrost Function, Quick Start and Warming Drawer
3. Samsung steam washer and dryer; gas dryer
4. Kraftmaid cabinets with soft-close cabinets and drawers, as well as numerous inserts for spices, utensils, etc., plus hidden microwave cabinet
5. Two water heaters (one for washer and kitchen, and a second for bathrooms)
6. Heated floor in master bedroom with wi-fi controls
7. Brand new (2016) dual-fuel Trane heating and cooling system (including duct work) with ComfortLink II color touch screen monitor and wifi integrated smart system
8. Wireless alarm system with wifi integration
9. Floor in kitchen is porcelain; bathroom walls are Italian porcelain. Floors throughout remainder of home are original oak from 1959.
10. Custom Baselite fixtures in kitchen and on deck
11. High end composite decking with automated puck lighting (comes on at sunset)
12. Custom designed powder-coated aluminum stair railing
13. Custom-designed closet (Closet Solutions) in master closet with valet pulls and in-drawer jewelry organizer and plush carpet with memory-foam padding
14. Energy-efficient storm doors and custom made midcentury doors (front, master BR onto deck, sliding doors to kitchen)
15. Home has only had 2 owners (Mr. and Mrs. Ault and Current Owners)
*Sq ft from tax records. Buyer to verify sq ft and all other information.
Last Agent to Sell the Property
Ann Pulgar
Smart Move Real Estate Services License #261970 Listed on: 01/17/2019
Last Buyer's Agent
Tracy Morell
Century 21 Virginia Wilder Real Estate License #349022
Home Details
Home Type
- Single Family
Est. Annual Taxes
- $1,243
Year Built
- Built in 1959
Lot Details
- 1.03 Acre Lot
- Lot Dimensions are 228 x 185
- Cul-De-Sac
- Private Lot
- Wooded Lot
Parking
- 2 Car Attached Garage
Property Views
- Mountain Views
- Countryside Views
Home Design
- Colonial Architecture
- Traditional Architecture
- Brick Exterior Construction
Interior Spaces
- 3,159 Sq Ft Home
- Wood Burning Fireplace
- Brick Fireplace
- Wood Frame Window
- Combination Dining and Living Room
- Den
- Sun or Florida Room
- Screened Porch
- Storage Room
- Fire and Smoke Detector
- Basement
Kitchen
- Eat-In Kitchen
- Self-Cleaning Oven
- Stove
- Microwave
- Dishwasher
- Disposal
Flooring
- Wood
- Tile
Bedrooms and Bathrooms
- 4 Bedrooms
- Primary Bedroom on Main
- Walk-In Closet
- 3 Full Bathrooms
- Walk-in Shower
Laundry
- Laundry Room
- Dryer
- Washer
Outdoor Features
- Deck
- Patio
- Outdoor Gas Grill
Utilities
- Zoned Heating and Cooling System
- Heating System Uses Natural Gas
- Heat Pump System
- Internet Available
- Cable TV Available
Community Details
- No Home Owners Association
Listing and Financial Details
- Assessor Parcel Number 095e F 007.00
Ownership History
Purchase Details
Purchase Details
Home Financials for this Owner
Home Financials are based on the most recent Mortgage that was taken out on this home.Purchase Details
Purchase Details
Home Financials for this Owner
Home Financials are based on the most recent Mortgage that was taken out on this home.Purchase Details
Purchase Details
Similar Homes in Tazewell, TN
Home Values in the Area
Average Home Value in this Area
Purchase History
| Date | Type | Sale Price | Title Company |
|---|---|---|---|
| Interfamily Deed Transfer | -- | None Available | |
| Deed | $257,500 | Commonwealth Title Svcs Inc | |
| Quit Claim Deed | -- | -- | |
| Warranty Deed | $140,000 | -- | |
| Deed | -- | -- | |
| Deed | -- | -- |
Mortgage History
| Date | Status | Loan Amount | Loan Type |
|---|---|---|---|
| Open | $100,000 | New Conventional | |
| Previous Owner | $62,400 | Credit Line Revolving | |
| Previous Owner | $196,780 | New Conventional | |
| Previous Owner | $162,000 | New Conventional | |
| Previous Owner | $115,000 | New Conventional |
Property History
| Date | Event | Price | Change | Sq Ft Price |
|---|---|---|---|---|
| 06/17/2019 06/17/19 | Sold | $257,500 | +83.9% | $82 / Sq Ft |
| 01/24/2012 01/24/12 | Sold | $140,000 | -- | $44 / Sq Ft |
Tax History Compared to Growth
Tax History
| Year | Tax Paid | Tax Assessment Tax Assessment Total Assessment is a certain percentage of the fair market value that is determined by local assessors to be the total taxable value of land and additions on the property. | Land | Improvement |
|---|---|---|---|---|
| 2024 | $1,243 | $53,100 | $3,450 | $49,650 |
| 2023 | $1,243 | $53,100 | $3,450 | $49,650 |
| 2022 | $1,062 | $53,100 | $3,450 | $49,650 |
| 2021 | $1,043 | $40,450 | $3,450 | $37,000 |
| 2020 | $1,043 | $40,450 | $3,450 | $37,000 |
| 2019 | $1,043 | $40,450 | $3,450 | $37,000 |
| 2018 | $1,043 | $40,450 | $3,450 | $37,000 |
| 2017 | $1,043 | $40,450 | $3,450 | $37,000 |
| 2016 | $1,042 | $40,375 | $3,450 | $36,925 |
| 2015 | $1,001 | $40,375 | $3,450 | $36,925 |
| 2014 | $1,001 | $40,380 | $0 | $0 |
Agents Affiliated with this Home
-
A
Seller's Agent in 2019
Ann Pulgar
Smart Move Real Estate Services
-
T
Buyer's Agent in 2019
Tracy Morell
Century 21 Virginia Wilder Real Estate
-

Seller's Agent in 2012
Jennifer Nunn
Ball Realty & Auction, Inc.
(423) 526-4656
39 in this area
226 Total Sales
Map
Source: East Tennessee REALTORS® MLS
MLS Number: 1066995
APN: 095E-F-007.00
