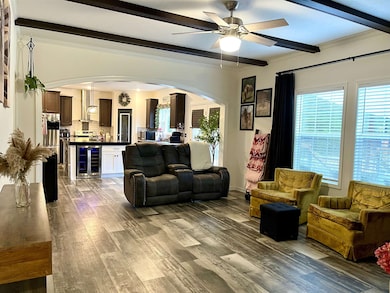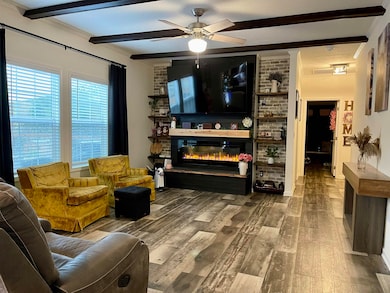922 Carolina Ridge Rd Gaffney, SC 29341
Estimated payment $3,270/month
Highlights
- 1 to 6 Horse Stalls
- Primary Bedroom Suite
- Deck
- In Ground Pool
- 23.46 Acre Lot
- Creek On Lot
About This Home
If you are looking for acreage, both pastured/open and wooded, providing privacy and serene lifestyle - this is it! Travel down the long gravel to this 23.46 acres total that has access to Suck Creek , 2 1/2 +- acres pastured, and 8+- acres cleared so bring all your pets and fur babies - Privacy and tranquility -There is a 10x16 shed with stables, approx. 30x30 Detached garage with power and water - Separate water and septic for mobile home or RV hookup - 12x20 she shed w/ power, insulation and near completion on the interior -Deer stand with power - Huge fire pit - Small decorative fish pond with water fall design (needs pump) - Grapevines - 10 raised gardening beds - Chicken coop with run, power and water available - Cargo container for storage and one used as work out room with power -Various riding trails in the woods - Little red storage building for tools - 2020 Modular contains 4 bedrooms, 2 baths and open/split floor plan - This vinyl exterior has solar panels which ownership transfers , and covers 80% of the home keeping avg power bill at $100 per month - The recently added front porch and the 16x44 rear deck give plenty of outdoor relaxation options - The 16x34 , 8.5 deep pool with diving board is approx. 4 years old and salt water - The pool house with porch great for storage but has a permit in place for the new owner to have option to add a bath - Spacious concrete surround, Solar lights, Palmetto trees, robot vac, Custom built towel rack, and so much more - The size of the house allows for a large family and the one thing you will be grateful for .. tankless water heater for never ending supply of hot water - The upgrades to the interior of the home, which was custom built and unique from the builder, will be impressive as well - HVAC and solar panels can be controlled from your phone - Front dining room / living room (depending on your need) is open to the kitchen - Recently finished 5x8 ish island with granite top - Walk in pantry - Ceramic back splash - Stainless fanhood and freestanding range - Den with large mounted TV that will convey and electric fireplace for a soothing warming affect - Mantle and all shelving custom additions in den, as well as a storage box hearth-Hall with bedrooms 1, 2, and 3 share a bath with Bluetooth , built in linen shelving, double vanity - One of the bedrooms has a custom hand built bed that conveys , with hideaway drawers, and doggy bed - Split floor plan with spacious primary and private bath - Garden tub is oversized and separate shower , his/her sink and closets - Accent walls will catch your eye! -Laundry room is one you will enjoy - It is large with utility sink and coat/shoe/book bag locker room style - All this plus two oversized parking carports - One with single garage roll up storage area at the back and easily houses 4 cars and other farm toys such as four wheelers, mowers, etc. as you need space for - One man's sacrifice will be your gain with too many features to mention.
Property Details
Home Type
- Modular Prefabricated Home
Est. Annual Taxes
- $1,485
Year Built
- Built in 2020
Lot Details
- 23.46 Acre Lot
- Level Lot
- Wooded Lot
Parking
- 6 Car Detached Garage
- Carport
- Driveway
Home Design
- Architectural Shingle Roof
Interior Spaces
- 2,326 Sq Ft Home
- 1-Story Property
- Bookcases
- Ceiling height of 9 feet or more
- 1 Fireplace
- Insulated Windows
- Tilt-In Windows
- Window Treatments
- Living Room
- Den
- Crawl Space
Kitchen
- Walk-In Pantry
- Dishwasher
- Utility Sink
Flooring
- Carpet
- Vinyl
Bedrooms and Bathrooms
- 4 Bedrooms
- Primary Bedroom Suite
- 2 Full Bathrooms
- Soaking Tub
Laundry
- Laundry Room
- Laundry on main level
- Sink Near Laundry
- Washer and Electric Dryer Hookup
Home Security
- Home Security System
- Storm Doors
- Fire and Smoke Detector
Eco-Friendly Details
- Solar owned by seller
- Solar owned by a third party
Outdoor Features
- In Ground Pool
- Creek On Lot
- Deck
- Porch
Schools
- Northwest Elementary School
- Gaffney Middle School
- Gaffney High School
Farming
- Pasture
- Fenced For Horses
Horse Facilities and Amenities
- Horses Allowed On Property
- 1 to 6 Horse Stalls
- Riding Trail
Utilities
- Forced Air Heating System
- Septic Tank
- Cable TV Available
Community Details
- No Home Owners Association
- Built by CMH Richland
Map
Home Values in the Area
Average Home Value in this Area
Tax History
| Year | Tax Paid | Tax Assessment Tax Assessment Total Assessment is a certain percentage of the fair market value that is determined by local assessors to be the total taxable value of land and additions on the property. | Land | Improvement |
|---|---|---|---|---|
| 2024 | $1,296 | $10,110 | $960 | $9,150 |
| 2023 | $1,281 | $10,110 | $960 | $9,150 |
| 2022 | $1,088 | $8,880 | $960 | $7,920 |
| 2021 | $848 | $7,560 | $420 | $7,140 |
| 2020 | $17 | $60 | $0 | $0 |
| 2019 | $17 | $60 | $0 | $0 |
| 2018 | $17 | $60 | $0 | $0 |
| 2017 | $17 | $60 | $0 | $0 |
| 2016 | $17 | $60 | $0 | $0 |
| 2015 | -- | $60 | $0 | $0 |
| 2014 | -- | $1,790 | $0 | $0 |
| 2013 | -- | $1,790 | $0 | $0 |
Property History
| Date | Event | Price | List to Sale | Price per Sq Ft |
|---|---|---|---|---|
| 10/28/2025 10/28/25 | For Sale | $599,900 | -- | $258 / Sq Ft |
Purchase History
| Date | Type | Sale Price | Title Company |
|---|---|---|---|
| Warranty Deed | $83,054 | Tuttle And Associates Llc | |
| Deed | -- | -- |
Mortgage History
| Date | Status | Loan Amount | Loan Type |
|---|---|---|---|
| Open | $273,847 | FHA |
Source: Multiple Listing Service of Spartanburg
MLS Number: SPN330273
APN: 023-00-00-010.001
- 11 Carolina Ridge Rd
- 10 Carolina Ridge Rd
- 00 Carolina Ridge Rd
- 1101 N Green River Rd
- 0 N Green River Rd Unit SPN322192
- 1111 N Green River Rd
- 0 Buck Shoals Rd
- 0 Carolina Ridge Rd
- 1101 N Green River Rd
- 262 Green Farm Rd
- 190 Carrs Ct
- 1544 Old Us 221a Hwy
- 144 Anns Trail
- 608 Champion Ferry Rd
- 2646 Chesnee Hwy
- 0 State Line Rd
- 556 Sand Clay Rd
- 114 Blue Coat Rd
- 4018 Chesnee Hwy
- 340 Sarratt Creek Rd
- 102 Stonecrest Ln
- 1230 Overbrook Dr
- 111 Camellia Cir
- 1022 W Buford St
- 113 Haven Ln
- 404 Fairfield Rd
- 815 W Buford St
- 209 Poplar St
- 506 S Oliver St
- 112 Martin Ln
- 115 Anile St Unit B
- 201 Chandler Dr Unit 2A
- 201 Chandler Dr Unit 16D
- 201 Chandler Dr Unit 32C
- 201 Chandler Dr Unit 32A
- 201 Chandler Dr Unit 32D
- 201 Chandler Dr Unit 16C
- 201 Chandler Dr Unit 15A
- 201 Chandler Dr Unit 24A
- 201 Chandler Dr Unit 33C







