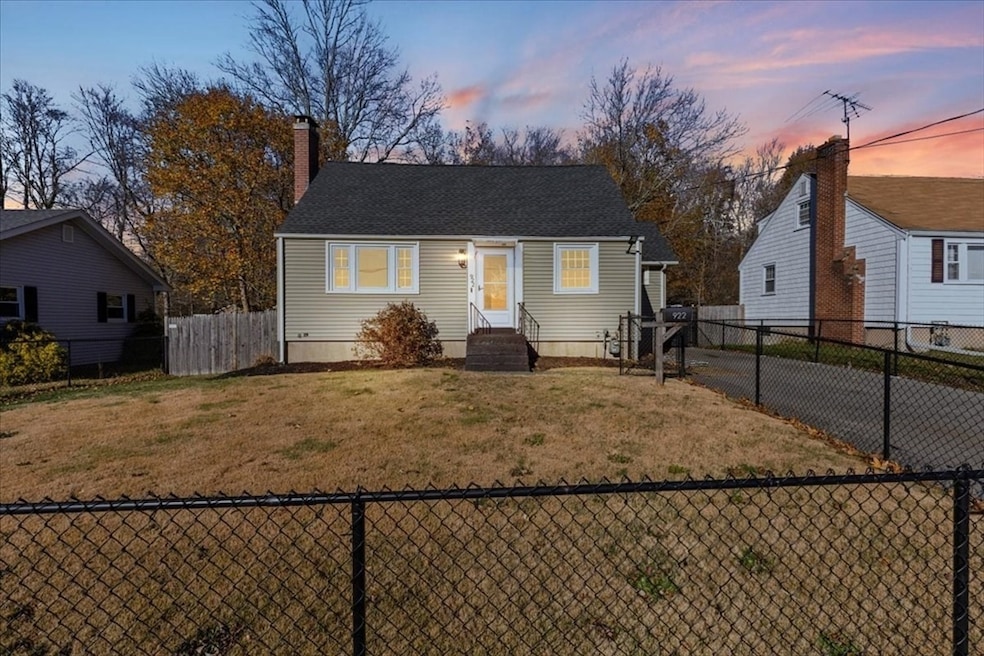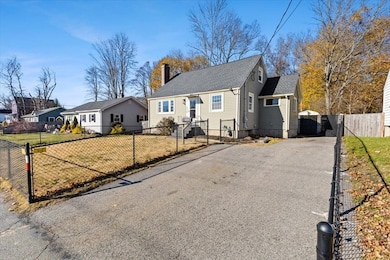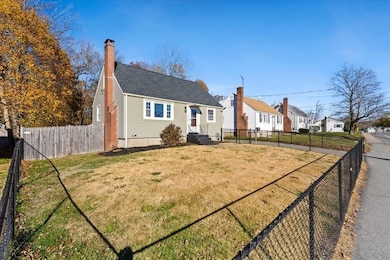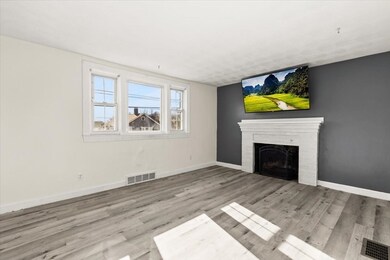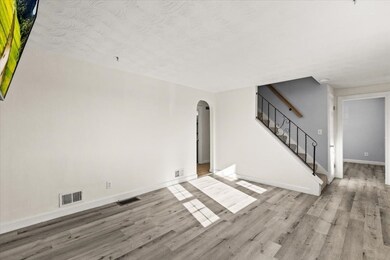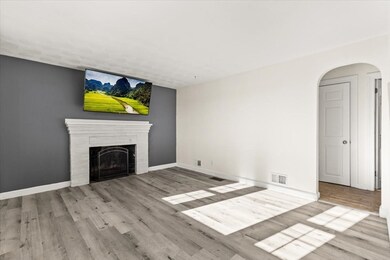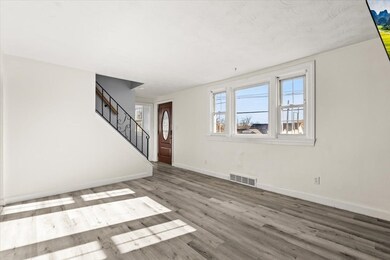922 Centre St Brockton, MA 02302
Estimated payment $3,032/month
Highlights
- Medical Services
- Deck
- Living Room with Fireplace
- Cape Cod Architecture
- Property is near public transit and schools
- Wooded Lot
About This Home
Welcome to 922 Centre St! This beautifully renovated Cape style home, fully remodeled in 2018, brings style, comfort, and modern living together in one perfect package. With 3/4 bedrooms and 1.5 baths, including a first-floor bedroom, this home offers all the flexibility you need. A warm and inviting living room with a fireplace sets the tone as you enter. The gorgeous kitchen features updated cabinetry, granite countertops, stainless appliances, and plenty of workspace, flowing into a main level with laminate flooring and a mudroom with first-floor laundry. The finished basement adds bonus space for a playroom, gym, or second living area. Enjoy year-round comfort with central air and gas heat. Outside, enjoy fenced-in front and back yards and a HUGE deck perfect for entertaining. Located close to the highly desired Abington line, and just minutes to area shopping and dining, this move-in-ready home checks all the boxes. Welcome Home!
Home Details
Home Type
- Single Family
Est. Annual Taxes
- $5,012
Year Built
- Built in 1952
Lot Details
- 8,847 Sq Ft Lot
- Fenced Yard
- Gentle Sloping Lot
- Wooded Lot
- Property is zoned R1C
Home Design
- Cape Cod Architecture
- Blown Fiberglass Insulation
- Shingle Roof
- Concrete Perimeter Foundation
Interior Spaces
- Insulated Windows
- Bay Window
- Insulated Doors
- Mud Room
- Living Room with Fireplace
- 2 Fireplaces
- Finished Basement
- Basement Fills Entire Space Under The House
- Storm Doors
Kitchen
- Range
- Microwave
- Dishwasher
- Stainless Steel Appliances
- Solid Surface Countertops
Flooring
- Wall to Wall Carpet
- Laminate
Bedrooms and Bathrooms
- 3 Bedrooms
- Primary bedroom located on second floor
- Walk-In Closet
Laundry
- Laundry on main level
- Dryer
- Washer
Parking
- 2 Car Parking Spaces
- Driveway
- Paved Parking
- 2 Open Parking Spaces
Outdoor Features
- Deck
- Outdoor Storage
- Rain Gutters
Schools
- Downey Elementary School
- East Middle School
- Brockton High School
Utilities
- Forced Air Heating and Cooling System
- 1 Cooling Zone
- 2 Heating Zones
- Heating System Uses Natural Gas
- Electric Water Heater
- High Speed Internet
- Cable TV Available
Additional Features
- Energy-Efficient Thermostat
- Property is near public transit and schools
Listing and Financial Details
- Assessor Parcel Number M:157 R:025 S:,969747
Community Details
Overview
- No Home Owners Association
Amenities
- Medical Services
- Shops
- Coin Laundry
Map
Tax History
| Year | Tax Paid | Tax Assessment Tax Assessment Total Assessment is a certain percentage of the fair market value that is determined by local assessors to be the total taxable value of land and additions on the property. | Land | Improvement |
|---|---|---|---|---|
| 2025 | $5,012 | $413,900 | $144,600 | $269,300 |
| 2024 | $4,681 | $389,400 | $144,600 | $244,800 |
| 2023 | $4,752 | $366,100 | $109,400 | $256,700 |
| 2022 | $4,345 | $311,000 | $99,400 | $211,600 |
| 2021 | $4,388 | $302,600 | $93,300 | $209,300 |
| 2020 | $4,365 | $288,100 | $89,500 | $198,600 |
| 2019 | $3,983 | $256,300 | $83,500 | $172,800 |
| 2018 | $3,641 | $226,700 | $83,500 | $143,200 |
| 2017 | $3,328 | $206,700 | $83,500 | $123,200 |
| 2016 | $3,276 | $188,700 | $79,600 | $109,100 |
| 2015 | $2,937 | $161,800 | $79,600 | $82,200 |
| 2014 | $3,068 | $169,200 | $79,600 | $89,600 |
Property History
| Date | Event | Price | List to Sale | Price per Sq Ft |
|---|---|---|---|---|
| 12/11/2025 12/11/25 | Pending | -- | -- | -- |
| 12/09/2025 12/09/25 | For Sale | $499,999 | 0.0% | $372 / Sq Ft |
| 12/07/2025 12/07/25 | Pending | -- | -- | -- |
| 12/01/2025 12/01/25 | Price Changed | $499,999 | -4.8% | $372 / Sq Ft |
| 11/19/2025 11/19/25 | For Sale | $525,000 | -- | $391 / Sq Ft |
Purchase History
| Date | Type | Sale Price | Title Company |
|---|---|---|---|
| Not Resolvable | $160,000 | -- | |
| Deed | $86,000 | -- |
Mortgage History
| Date | Status | Loan Amount | Loan Type |
|---|---|---|---|
| Previous Owner | $72,000 | No Value Available | |
| Previous Owner | $84,300 | Purchase Money Mortgage |
Source: MLS Property Information Network (MLS PIN)
MLS Number: 73456399
APN: BROC-000157-000025
