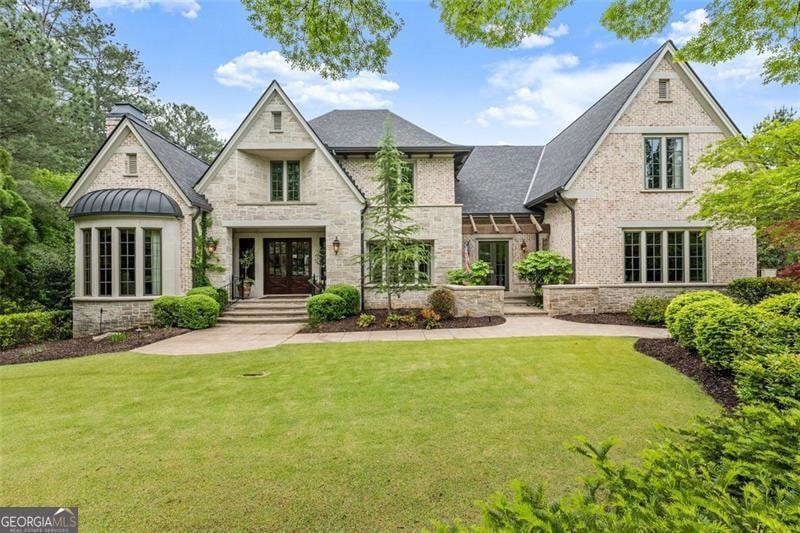Welcome to your luxurious oasis nestled within the prestigious gated Golf Community of The River Club in Suwanee, GA. This exquisite 6-bedroom, 6-bathroom residence boasts unparalleled elegance and comfort, offering a lavish lifestyle amidst stunning greenery and unparalleled amenities. As you enter, you are greeted by a grand foyer adorned with elegant finishes and abundant natural light. The expansive living spaces are thoughtfully designed and open to beautiful views of the private backyard landscapes. The heart of this home is the gourmet kitchen, featuring top-of-the-line appliances, custom cabinetry (with hidden walk-in pantry), and granite countertops. This is truly an entertainers' and family-friendly home. Retreat to not one, but two luxurious master suites, each offering a private sanctuary. Four additional generously-sized bedrooms, with their own en-suite bathrooms, provide comfort and privacy for family and guests alike, while the two half bathrooms ensure convenience for all. The fully finished walk-out terrace level provides unparalleled additional living and entertaining space-equipped with a full kitchen, office, theater room, your own personal steam room with walkout shower, temperature-controlled walk-in wine cellar, and 2nd primary bedroom. Step outside to your own private paradise, where lush landscaping surrounds a sparkling saltwater pool/hot tub, gas firepit, and large professionally installed putting green, perfect for cooling off on hot summer days or hosting gatherings under the stars. Enjoy the serenity of the meticulously manicured yard, offering plenty of space for outdoor recreation and relaxation. With an array of amenities including a very well-known golf course, tennis courts, pool and clubhouse access, this exclusive community offers a lifestyle of luxury and leisure. This is truly a rare opportunity to own a piece of paradise in one of the most sought-after, private neighborhoods in Suwanee. Don't miss your chance to experience the epitome of luxury living. Schedule your private showing today and make this dream home your reality!

