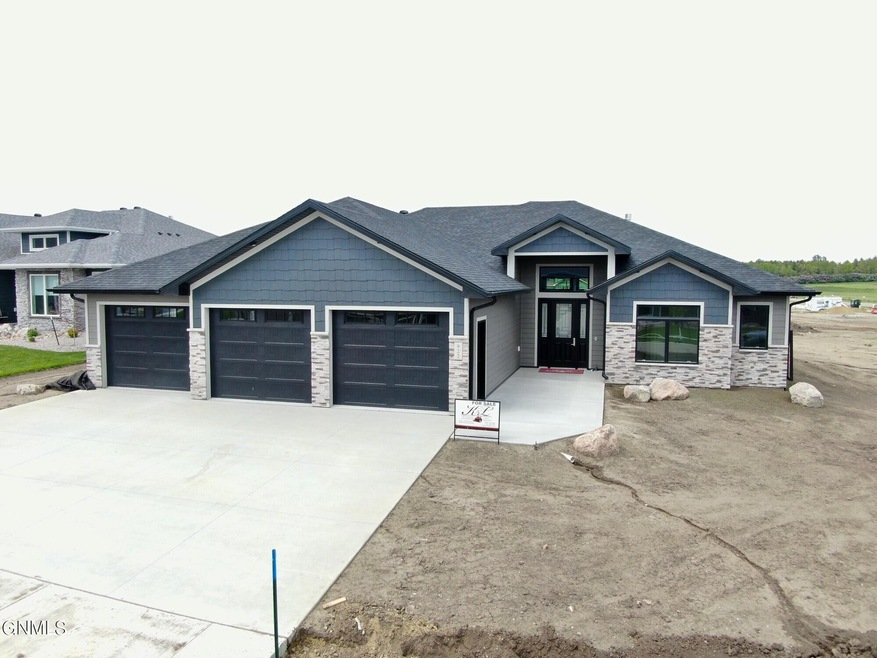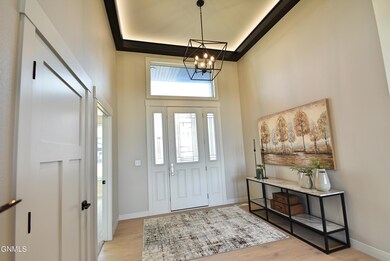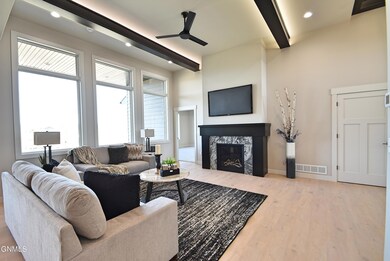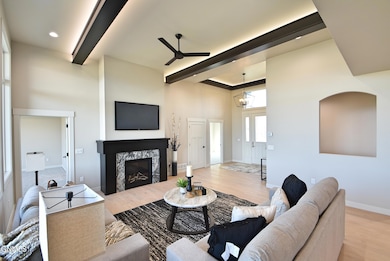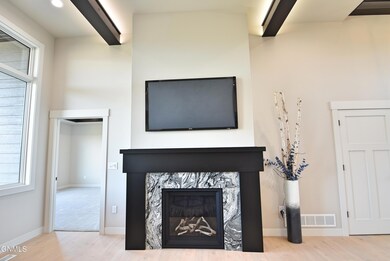
922 Cornerstone Ln Bismarck, ND 58503
Highlights
- New Construction
- Whirlpool Bathtub
- Home Office
- Vaulted Ceiling
- Corner Lot
- 4 Car Attached Garage
About This Home
As of July 2024This large one level patio home by K & L Homes was just completed in our new Heritage Park 2nd Addition. The entry features a 13' high ceiling with ebony stained, backlit beams which carry through to the family room with gas fireplace and granite surround. The kitchen and dining room are setup for entertaining with an adjacent Butler's pantry for extra storage and food prep. The covered patio has a stamped and colored concrete slab and gas line for summer cookouts. The mudroom, 1/2 bath and office niche are next to the spacious 3+ stall garage with three 10' doors and over 1,000 square feet. The master bedroom features a bathroom with separate vanities, walk in closet, free standing tub, and tiled shower. There are also two additional spare bedrooms with their own private baths. Landscaping is included and don't worry about lawn care or snow removal; the association will take care of that for $220 per month so that you can do more of the things that you enjoy. Broker/Owner
Home Details
Home Type
- Single Family
Est. Annual Taxes
- $610
Year Built
- Built in 2024 | New Construction
Lot Details
- 0.31 Acre Lot
- Corner Lot
- Rectangular Lot
- Level Lot
- Front Yard Sprinklers
HOA Fees
- $220 Monthly HOA Fees
Parking
- 4 Car Attached Garage
- Heated Garage
- Garage Door Opener
- Driveway
Home Design
- Patio Home
- Slab Foundation
- Frame Construction
- Shingle Roof
- Lap Siding
- Shake Siding
- Concrete Perimeter Foundation
Interior Spaces
- 2,296 Sq Ft Home
- 1-Story Property
- Vaulted Ceiling
- Ceiling Fan
- Gas Fireplace
- Entrance Foyer
- Family Room with Fireplace
- Dining Room
- Home Office
- Fire and Smoke Detector
Kitchen
- Oven
- Cooktop
- Microwave
- Dishwasher
- Disposal
Flooring
- Carpet
- Vinyl
Bedrooms and Bathrooms
- 3 Bedrooms
- Walk-In Closet
- Whirlpool Bathtub
Laundry
- Laundry Room
- Laundry on main level
Schools
- Liberty Elementary School
- Horizon Middle School
- Century High School
Utilities
- Humidifier
- Forced Air Heating and Cooling System
- Heating System Uses Natural Gas
- Underground Utilities
- Natural Gas Connected
- High Speed Internet
- Cable TV Available
Additional Features
- Accessible Doors
- Patio
Community Details
- Heritage Park Subdivision
Listing and Financial Details
- Assessor Parcel Number 2252-004-045
Ownership History
Purchase Details
Home Financials for this Owner
Home Financials are based on the most recent Mortgage that was taken out on this home.Similar Homes in Bismarck, ND
Home Values in the Area
Average Home Value in this Area
Purchase History
| Date | Type | Sale Price | Title Company |
|---|---|---|---|
| Warranty Deed | $705,213 | Bismarck Title | |
| Warranty Deed | -- | Bismarck Title | |
| Warranty Deed | -- | Bismarck Title |
Mortgage History
| Date | Status | Loan Amount | Loan Type |
|---|---|---|---|
| Open | $75,000 | New Conventional |
Property History
| Date | Event | Price | Change | Sq Ft Price |
|---|---|---|---|---|
| 07/15/2024 07/15/24 | Sold | -- | -- | -- |
| 05/31/2024 05/31/24 | Pending | -- | -- | -- |
| 04/22/2024 04/22/24 | For Sale | $699,900 | -- | $305 / Sq Ft |
Tax History Compared to Growth
Tax History
| Year | Tax Paid | Tax Assessment Tax Assessment Total Assessment is a certain percentage of the fair market value that is determined by local assessors to be the total taxable value of land and additions on the property. | Land | Improvement |
|---|---|---|---|---|
| 2024 | $7,008 | $23,500 | $23,500 | $0 |
| 2023 | $3,363 | $23,500 | $23,500 | $0 |
| 2022 | $2,145 | $21,750 | $21,750 | $0 |
| 2021 | $0 | $0 | $0 | $0 |
Agents Affiliated with this Home
-
Chad Moldenhauer
C
Seller's Agent in 2024
Chad Moldenhauer
K&L REALTY INC
(701) 258-4584
94 Total Sales
Map
Source: Bismarck Mandan Board of REALTORS®
MLS Number: 4012791
APN: 2252-004-045
- 7858 Scenic Hills Rd
- 7837 Country Hills Dr
- 7947 Country Hills Dr
- 7961 Scenic Hills Rd
- 8900 Prairie Hills Dr
- 7962 Scenic Hills Rd
- 7836 Country Hills Dr
- 7524 Country Hills Dr
- 7964 Scenic Hills Rd
- 7945 Country Hills Dr
- 7963 Scenic Hills Rd
- 7940 Country Hills Dr
- 7942 Country Hills Dr
- 8901 Prairie Hills Dr
- 8435 Woodhill Rd
- 8333 Woodhill Rd
- 8331 Woodhill Rd
- 8504 Harvest Hills Dr
- 8418 Harvest Hills Dr
- 8505 Harvest Hills Dr
