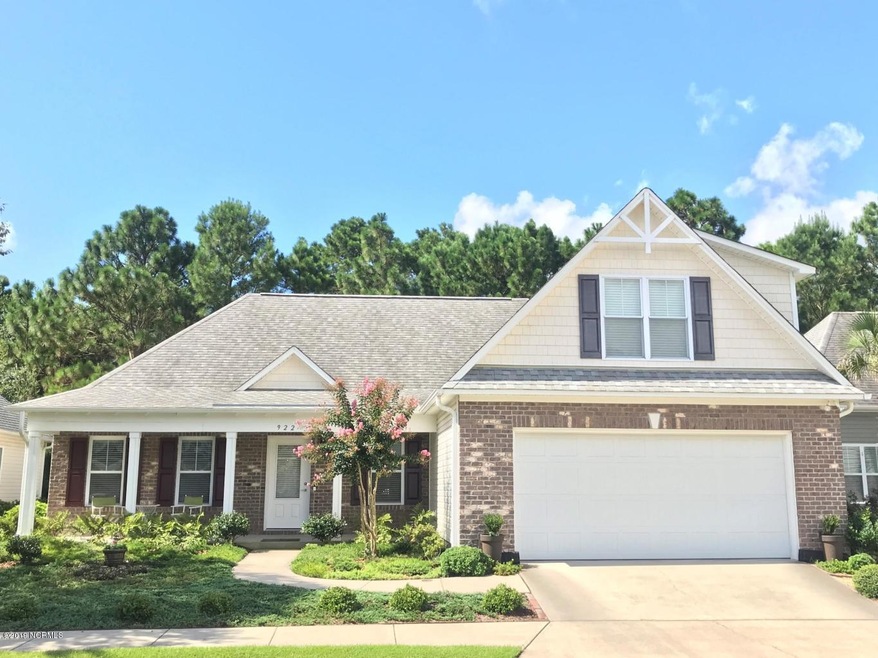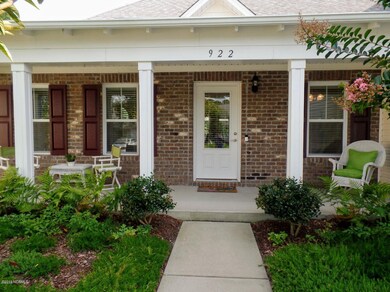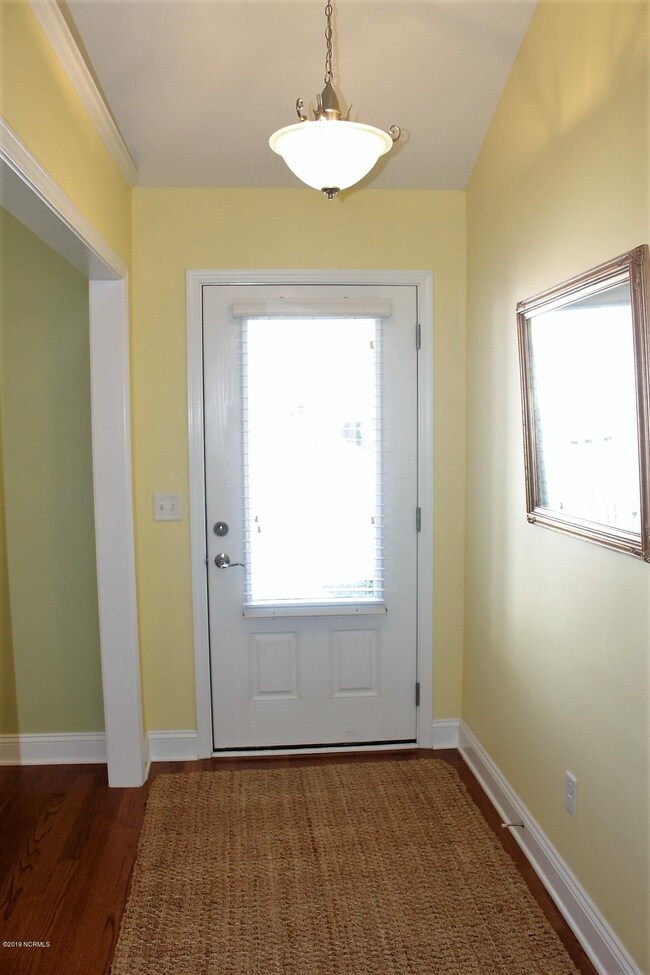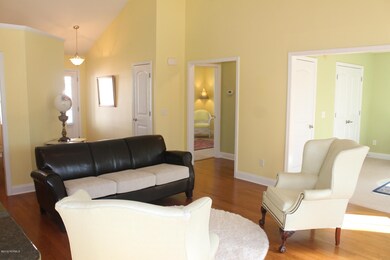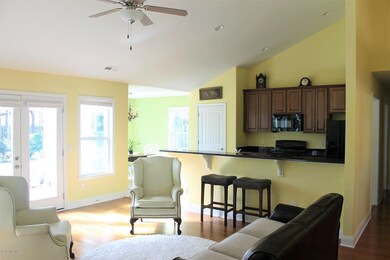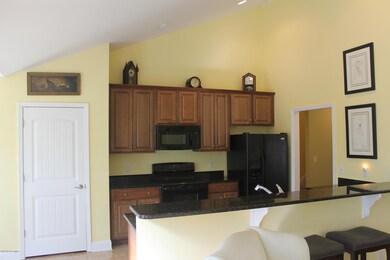
922 Dunhill Ln Wilmington, NC 28412
Highlights
- Vaulted Ceiling
- Wood Flooring
- Covered patio or porch
- Heyward C. Bellamy Elementary School Rated A-
- Main Floor Primary Bedroom
- Breakfast Area or Nook
About This Home
As of April 2022Beautiful 3 bedroom, 3 bath home offered for sale in Wilmington. On a quiet street and centrally located in Monkey Junction within walking distance to several restaurants. One owner home has been meticulously cared for. Light and bright with a split floor plan offering an upstairs or downstairs master. Open floor plan with formal dining room and separate breakfast nook. Fourth bedroom was converted into a sitting room but could easily be converted back if desired. Master suite has dual vanities, soaking tub, separate shower, and walk-in closet. French doors lead to a covered back porch, low-maintenance backyard garden, and partially fenced in back yard. Call to schedule your showing today!
Last Agent to Sell the Property
Anchored Real Estate, LLC License #268672 Listed on: 01/31/2019
Last Buyer's Agent
Rob Hicks
Coastal Connection Realty License #250847
Home Details
Home Type
- Single Family
Est. Annual Taxes
- $1,484
Year Built
- Built in 2008
Lot Details
- 7,841 Sq Ft Lot
- Lot Dimensions are 61x126
- Property fronts a private road
- Fenced Yard
- Wood Fence
- Property is zoned R-10
HOA Fees
- $35 Monthly HOA Fees
Home Design
- Brick Exterior Construction
- Slab Foundation
- Wood Frame Construction
- Architectural Shingle Roof
- Vinyl Siding
- Stick Built Home
Interior Spaces
- 1,986 Sq Ft Home
- 2-Story Property
- Vaulted Ceiling
- Thermal Windows
- Blinds
- Family Room
- Living Room
- Formal Dining Room
- Attic Access Panel
- Fire and Smoke Detector
- Laundry Room
Kitchen
- Breakfast Area or Nook
- Stove
- Built-In Microwave
- Dishwasher
- Disposal
Flooring
- Wood
- Carpet
- Tile
- Vinyl Plank
Bedrooms and Bathrooms
- 3 Bedrooms
- Primary Bedroom on Main
- Walk-In Closet
- 3 Full Bathrooms
- Walk-in Shower
Parking
- 2 Car Attached Garage
- Off-Street Parking
Outdoor Features
- Covered patio or porch
Utilities
- Central Air
- Heat Pump System
- Electric Water Heater
Listing and Financial Details
- Assessor Parcel Number R07600-006-284-000
Community Details
Overview
- Citrus Cove Subdivision
- Maintained Community
Security
- Resident Manager or Management On Site
Ownership History
Purchase Details
Home Financials for this Owner
Home Financials are based on the most recent Mortgage that was taken out on this home.Purchase Details
Home Financials for this Owner
Home Financials are based on the most recent Mortgage that was taken out on this home.Purchase Details
Home Financials for this Owner
Home Financials are based on the most recent Mortgage that was taken out on this home.Purchase Details
Home Financials for this Owner
Home Financials are based on the most recent Mortgage that was taken out on this home.Similar Homes in Wilmington, NC
Home Values in the Area
Average Home Value in this Area
Purchase History
| Date | Type | Sale Price | Title Company |
|---|---|---|---|
| Warranty Deed | $374,000 | Watson Legal Pllc | |
| Warranty Deed | $260,000 | None Available | |
| Interfamily Deed Transfer | -- | None Available | |
| Interfamily Deed Transfer | -- | None Available | |
| Interfamily Deed Transfer | -- | None Available | |
| Warranty Deed | $270,500 | None Available |
Mortgage History
| Date | Status | Loan Amount | Loan Type |
|---|---|---|---|
| Open | $39,500 | Credit Line Revolving | |
| Open | $362,480 | New Conventional | |
| Previous Owner | $208,000 | New Conventional | |
| Previous Owner | $208,000 | Unknown | |
| Previous Owner | $208,480 | Stand Alone Refi Refinance Of Original Loan | |
| Previous Owner | $208,480 | Purchase Money Mortgage |
Property History
| Date | Event | Price | Change | Sq Ft Price |
|---|---|---|---|---|
| 04/04/2022 04/04/22 | Sold | $373,691 | +2.4% | $199 / Sq Ft |
| 03/02/2022 03/02/22 | Pending | -- | -- | -- |
| 02/28/2022 02/28/22 | For Sale | $365,000 | +40.4% | $194 / Sq Ft |
| 03/19/2019 03/19/19 | Sold | $260,000 | -1.8% | $131 / Sq Ft |
| 02/08/2019 02/08/19 | Pending | -- | -- | -- |
| 01/31/2019 01/31/19 | For Sale | $264,900 | -- | $133 / Sq Ft |
Tax History Compared to Growth
Tax History
| Year | Tax Paid | Tax Assessment Tax Assessment Total Assessment is a certain percentage of the fair market value that is determined by local assessors to be the total taxable value of land and additions on the property. | Land | Improvement |
|---|---|---|---|---|
| 2024 | $1,484 | $274,200 | $59,200 | $215,000 |
| 2023 | $1,479 | $274,200 | $59,200 | $215,000 |
| 2022 | $1,493 | $274,200 | $59,200 | $215,000 |
| 2021 | $1,510 | $274,200 | $59,200 | $215,000 |
| 2020 | $1,336 | $211,200 | $46,800 | $164,400 |
| 2019 | $1,336 | $211,200 | $46,800 | $164,400 |
| 2018 | $1,336 | $211,200 | $46,800 | $164,400 |
| 2017 | $1,368 | $211,200 | $46,800 | $164,400 |
| 2016 | $1,412 | $203,800 | $46,800 | $157,000 |
| 2015 | $1,312 | $203,800 | $46,800 | $157,000 |
| 2014 | $1,290 | $203,800 | $46,800 | $157,000 |
Agents Affiliated with this Home
-
T
Seller's Agent in 2022
Tiffany & Crew Coastal Real Estate
Keller Williams Innovate-Wilmington
-
T
Seller Co-Listing Agent in 2022
Tiffany Kirkpatrick
Keller Williams Innovate-Wilmington
-
Amber;Hamm Harris

Buyer's Agent in 2022
Amber;Hamm Harris
Intracoastal Realty Corp
(910) 200-3723
6 in this area
350 Total Sales
-
Brian Baucom

Seller's Agent in 2019
Brian Baucom
Anchored Real Estate, LLC
(910) 707-3233
1 in this area
107 Total Sales
-
R
Buyer's Agent in 2019
Rob Hicks
Coastal Connection Realty
Map
Source: Hive MLS
MLS Number: 100148362
APN: R07600-006-284-000
- 929 Dunhill Ln
- 909 Brewster Ln
- 5601 W Chop Way
- 5610 Carolina Beach Rd Unit 6
- 5610 Carolina Beach Rd Unit 13
- 5610 Carolina Beach Rd Unit 4
- 309 Antoinette Dr
- 5613 Swiss Stone Ct
- 410 Hanna Dr
- 405 Normandy Dr
- 5667 5699 Carolina Beach
- 350 Hanna Dr
- 302 Richelieu Rd
- 633 Piner Rd
- 404 Glenn Ellen Dr
- 376 Glenn Ellen Dr
- 419 Glenn Ellen Dr
- 310 Vallie Ln
- 716 Crows Nest Ct
- 704 Mallard Crossing Dr
