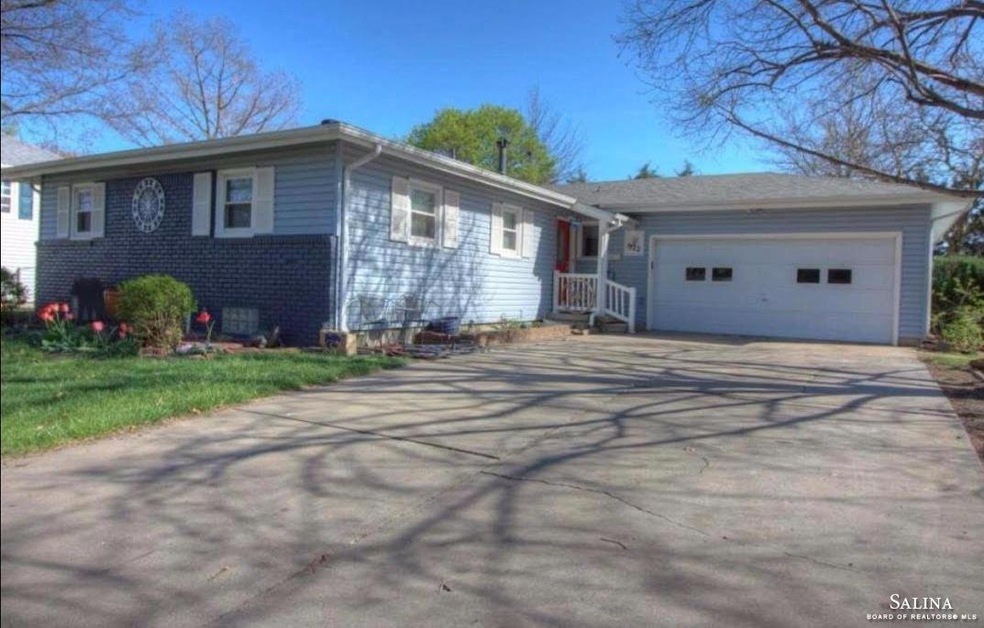
922 E Hulse St McPherson, KS 67460
Highlights
- No HOA
- 2 Car Attached Garage
- Forced Air Heating and Cooling System
- Formal Dining Room
- Living Room
- Wood Burning Fireplace
About This Home
As of June 2017This home is located at 922 E Hulse St, McPherson, KS 67460 and is currently estimated at $174,900, approximately $115 per square foot. This property was built in 1967. 922 E Hulse St is a home located in McPherson County with nearby schools including McPherson High School and St. Joseph Elementary School.
Last Agent to Sell the Property
Non MLS
SCK MLS Listed on: 06/14/2017
Home Details
Home Type
- Single Family
Est. Annual Taxes
- $2,560
Year Built
- Built in 1967
Lot Details
- 0.25 Acre Lot
- Sprinkler System
Parking
- 2 Car Attached Garage
Home Design
- Composition Roof
- Vinyl Siding
Interior Spaces
- Wood Burning Fireplace
- Living Room
- Formal Dining Room
- Basement Cellar
- Laundry on main level
Kitchen
- Microwave
- Dishwasher
Bedrooms and Bathrooms
- 3 Bedrooms
- 3 Full Bathrooms
Utilities
- Forced Air Heating and Cooling System
- Heating System Uses Natural Gas
Community Details
- No Home Owners Association
Ownership History
Purchase Details
Similar Homes in McPherson, KS
Home Values in the Area
Average Home Value in this Area
Purchase History
| Date | Type | Sale Price | Title Company |
|---|---|---|---|
| Deed | $126,500 | -- |
Property History
| Date | Event | Price | Change | Sq Ft Price |
|---|---|---|---|---|
| 06/15/2017 06/15/17 | Sold | -- | -- | -- |
| 06/14/2017 06/14/17 | Sold | -- | -- | -- |
| 06/14/2017 06/14/17 | For Sale | $174,900 | 0.0% | $115 / Sq Ft |
| 04/30/2017 04/30/17 | Pending | -- | -- | -- |
| 04/10/2017 04/10/17 | For Sale | $174,900 | -- | $72 / Sq Ft |
Tax History Compared to Growth
Tax History
| Year | Tax Paid | Tax Assessment Tax Assessment Total Assessment is a certain percentage of the fair market value that is determined by local assessors to be the total taxable value of land and additions on the property. | Land | Improvement |
|---|---|---|---|---|
| 2025 | $3,562 | $25,760 | $3,711 | $22,049 |
| 2024 | $36 | $24,976 | $3,711 | $21,265 |
| 2023 | $3,413 | $23,733 | $2,872 | $20,861 |
| 2022 | $3,004 | $21,762 | $3,348 | $18,414 |
| 2021 | $2,960 | $21,762 | $3,348 | $18,414 |
| 2020 | $3,148 | $21,762 | $3,248 | $18,514 |
| 2019 | $2,960 | $20,386 | $3,097 | $17,289 |
| 2018 | $2,919 | $20,335 | $2,492 | $17,843 |
| 2017 | $2,640 | $18,511 | $2,451 | $16,060 |
| 2016 | $2,560 | $18,147 | $2,451 | $15,696 |
| 2015 | -- | $17,792 | $2,576 | $15,216 |
| 2014 | $2,306 | $17,172 | $2,068 | $15,104 |
Agents Affiliated with this Home
-
N
Seller's Agent in 2017
Non MLS
SCK MLS
-
Kendra Kuchta

Seller's Agent in 2017
Kendra Kuchta
Berkshire Hathaway PenFed Realty
(620) 755-3784
128 Total Sales
-
J
Buyer's Agent in 2017
Jessica Decker
SalinaHomes.com
Map
Source: South Central Kansas MLS
MLS Number: 406613
APN: 135-21-0-40-04-026.00-0
- 1327 N Myers St
- 1200 Crescent Ln
- 1430 N High Dr
- 507 Sonora Dr
- 840 N Myers St
- 512 Oaklane St
- 1304 Northglen St
- 1325 N Grimes St
- 417 Anna St
- 916 N Grimes St
- 1309 Northcourt St
- 839 N Wheeler St
- 500 Oak Park Dr
- 1112 Forest Ct
- 1520 Northglen St
- 1516 N High Dr
- 1330 N Maple St
- 901 Veranda Lake Dr
- 1207 E 1st St
- 1542 Trail N
