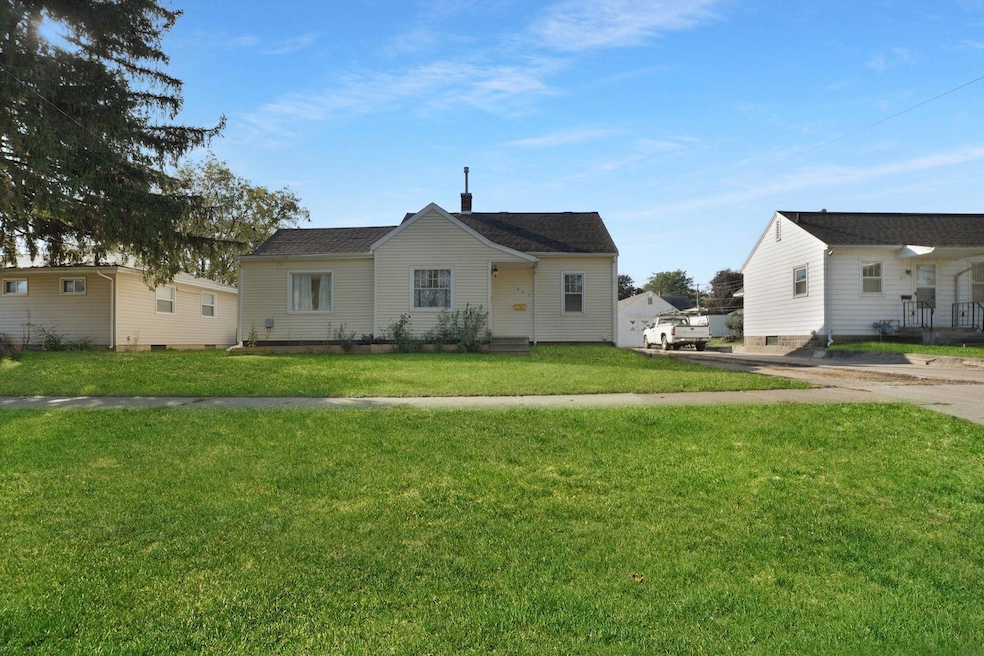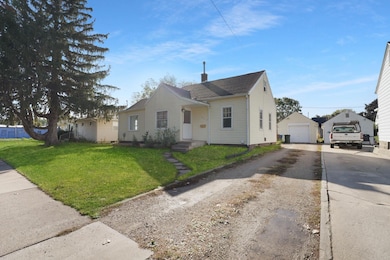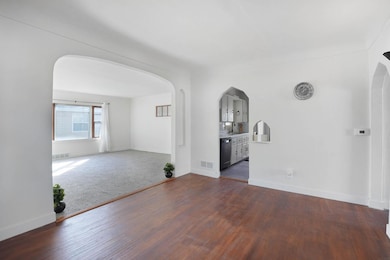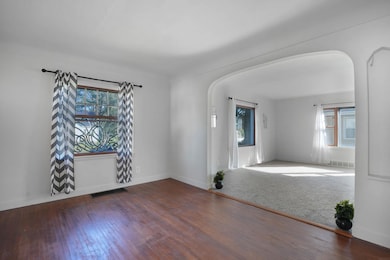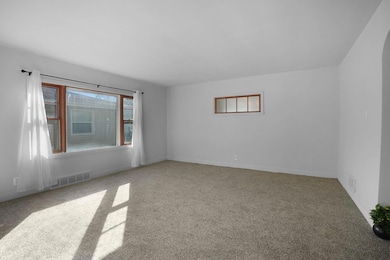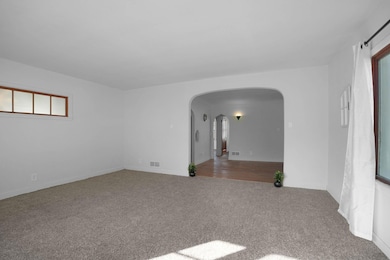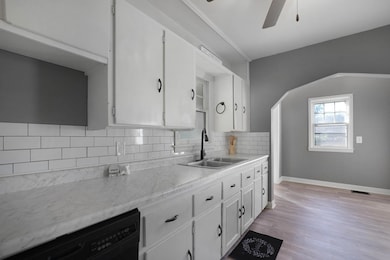922 E Mitchell Ave Waterloo, IA 50702
Liberty Park NeighborhoodEstimated payment $1,141/month
Highlights
- Breakfast Area or Nook
- Forced Air Heating and Cooling System
- 4-minute walk to Liberty Park
- Detached Garage
About This Home
This charming yellow ranch has more space than meets the eye. Step inside to find a spacious dining room that flows seamlessly into a large living area perfect for hosting family and friends. The galley-style kitchen features ample counter space and opens to both the dining room and a cozy breakfast nook. Three comfortable bedrooms and a full bathroom complete the main floor. Downstairs, you'll find plenty of storage, a half bath, and potential for future finished space. Outside, enjoy a detached garage, additional backyard shed, and a patio that overlooks a generously sized yard, ideal for outdoor entertaining or relaxing evenings. Located near Liberty Park, this home combines convenience, comfort, and charm. Don’t miss your chance—schedule your showing today!
Listing Agent
Oakridge Real Estate License #S72916000 Listed on: 10/16/2025

Home Details
Home Type
- Single Family
Est. Annual Taxes
- $2,883
Year Built
- Built in 1941
Lot Details
- 7,995 Sq Ft Lot
- Lot Dimensions are 65 x 123
- Property is zoned R-2
Parking
- Detached Garage
Home Design
- 1,174 Sq Ft Home
- Concrete Foundation
- Asphalt Roof
- Vinyl Siding
Bedrooms and Bathrooms
- 3 Bedrooms
Schools
- Lowell Elementary School
- Hoover Intermediate
- West High School
Additional Features
- Breakfast Area or Nook
- Forced Air Heating and Cooling System
Listing and Financial Details
- Assessor Parcel Number 891335402004
Map
Home Values in the Area
Average Home Value in this Area
Tax History
| Year | Tax Paid | Tax Assessment Tax Assessment Total Assessment is a certain percentage of the fair market value that is determined by local assessors to be the total taxable value of land and additions on the property. | Land | Improvement |
|---|---|---|---|---|
| 2025 | $2,882 | $157,040 | $21,840 | $135,200 |
| 2024 | $2,882 | $143,100 | $21,840 | $121,260 |
| 2023 | $2,510 | $140,420 | $21,840 | $118,580 |
| 2022 | $2,444 | $114,270 | $21,840 | $92,430 |
| 2021 | $2,378 | $114,270 | $21,840 | $92,430 |
| 2020 | $2,340 | $104,970 | $17,160 | $87,810 |
| 2019 | $2,340 | $104,970 | $17,160 | $87,810 |
| 2018 | $2,340 | $104,970 | $17,160 | $87,810 |
| 2017 | $2,410 | $104,970 | $17,160 | $87,810 |
| 2016 | $2,108 | $104,970 | $17,160 | $87,810 |
| 2015 | $2,108 | $104,970 | $17,160 | $87,810 |
| 2014 | $2,042 | $100,350 | $17,160 | $83,190 |
Property History
| Date | Event | Price | List to Sale | Price per Sq Ft | Prior Sale |
|---|---|---|---|---|---|
| 12/20/2025 12/20/25 | Price Changed | $169,900 | -5.6% | $145 / Sq Ft | |
| 11/05/2025 11/05/25 | Price Changed | $179,900 | -4.5% | $153 / Sq Ft | |
| 10/16/2025 10/16/25 | For Sale | $188,400 | +34.6% | $160 / Sq Ft | |
| 10/31/2023 10/31/23 | Sold | $140,000 | +1.8% | $119 / Sq Ft | View Prior Sale |
| 09/27/2023 09/27/23 | Pending | -- | -- | -- | |
| 09/19/2023 09/19/23 | Price Changed | $137,500 | -1.8% | $117 / Sq Ft | |
| 09/05/2023 09/05/23 | Price Changed | $139,950 | -4.1% | $119 / Sq Ft | |
| 08/21/2023 08/21/23 | Price Changed | $145,950 | -2.7% | $124 / Sq Ft | |
| 08/05/2023 08/05/23 | For Sale | $149,950 | 0.0% | $128 / Sq Ft | |
| 07/30/2023 07/30/23 | Pending | -- | -- | -- | |
| 07/24/2023 07/24/23 | For Sale | $149,950 | -- | $128 / Sq Ft |
Purchase History
| Date | Type | Sale Price | Title Company |
|---|---|---|---|
| Warranty Deed | $140,000 | None Listed On Document | |
| Warranty Deed | $140,000 | None Listed On Document | |
| Quit Claim Deed | -- | None Listed On Document | |
| Quit Claim Deed | -- | None Listed On Document | |
| Quit Claim Deed | -- | None Listed On Document |
Mortgage History
| Date | Status | Loan Amount | Loan Type |
|---|---|---|---|
| Previous Owner | $135,800 | New Conventional |
Source: Northeast Iowa Regional Board of REALTORS®
MLS Number: NBR20255109
APN: 8913-35-402-004
- 814 E Mitchell Ave
- 1107 E Mitchell Ave
- 805 E Mitchell Ave
- 1901 W 7th St
- 711 Cornwall Ave
- 1101 Glenny Ave
- 1809 Baltimore St
- 1167 Lorraine Ave
- 2425 Randolph St
- 812 Hawthorne Ave
- 2527 Randolph St
- 1115 Hawthorne Ave
- 1219 Hammond Ave
- 2547 W 9th St
- 1017 Forest Ave
- 312 Cornwall Ave
- 820 Bertch Ave
- 1314 Vermont St
- 2204 Easley St
- 1134 Bertch Ave
- 1227 Williston Ave
- 1008-1024 Leavitt St
- 3032 W 9th St
- 1301 Grant Ave
- 1212 Randolph St
- 3322 Tropic Ln
- 3666 Ravenwood Cir
- 425 Colby Rd
- 3714 Ravenwood Cir
- 1050 Flammang Dr
- 2787 Crestline Ave
- 335 Cedar St
- 924 Sycamore St
- 45 W Jefferson St
- 733-747 Russell Rd
- 765-791 Russell Rd
- 1150 Home Park Blvd
- 325 E Park Ave
- 1105-1110 Kent Cir
- 430 Florence St
