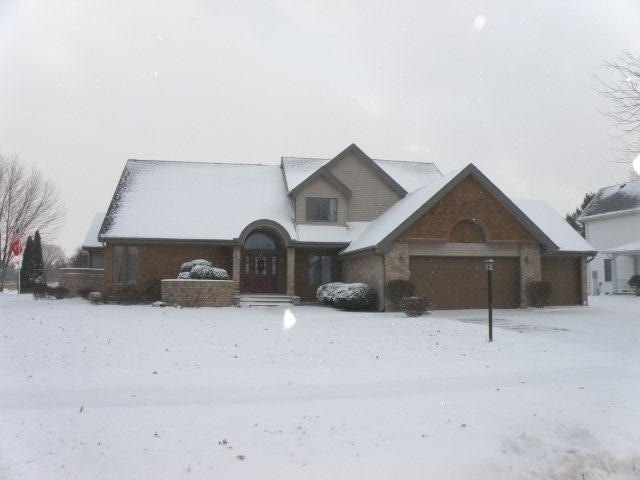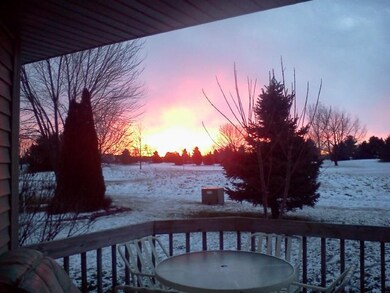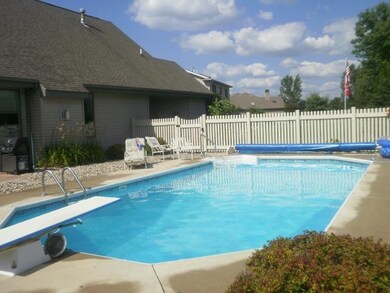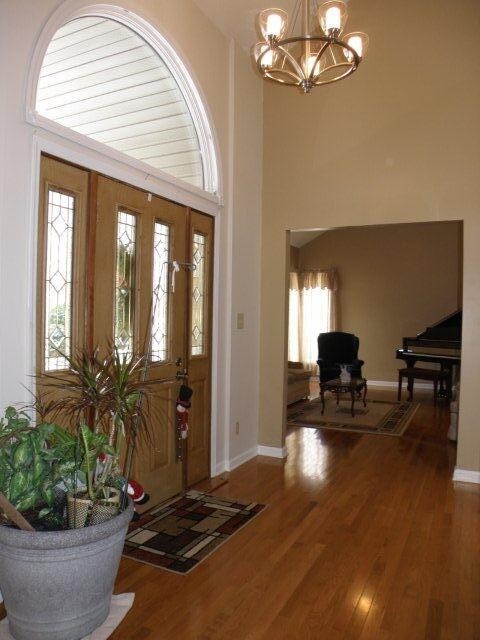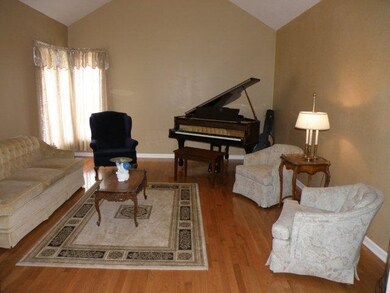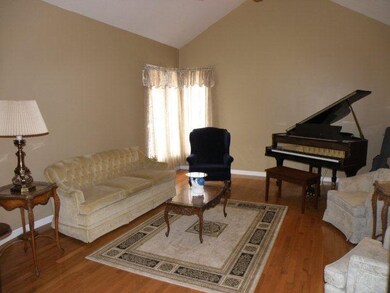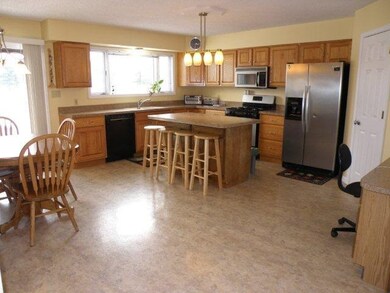
922 Foxbriar Ln Goshen, IN 46526
Estimated Value: $434,000 - $526,000
Highlights
- In Ground Pool
- Golf Course View
- Whirlpool Bathtub
- Primary Bedroom Suite
- Wood Flooring
- Walk-In Pantry
About This Home
As of April 2014What a find! The sellers have made many recent updates. Unbelievable space in this 4 bedroom, 2.5 bath home. The master bedroom is on the main floor and is large w/sliding doors to a back deck overlooking Black Squirrel Golf Course. It also has a full bath w/jetted tub, step in shower, double sinks and a walk-in closet. The other 3 bedrooms are upstairs with a full bath. Large kitchen with new countertops, sink and more. It includes an island, pantry, desk, space for a table and also has sliding doors out to the back patio overlooking the heated, in-ground swimming pool. Main floor laundry room, formal dining room, formal living room or den, nice sized family room with a gas fireplace and open stairway up. The basement has a family room and plenty of storage space. 3 stall garage, sprinkler system and much more. Don't miss this opportunity!
Last Agent to Sell the Property
Coldwell Banker Real Estate Group Listed on: 12/16/2013

Home Details
Home Type
- Single Family
Est. Annual Taxes
- $2,878
Year Built
- Built in 1991
Lot Details
- 0.34 Acre Lot
- Lot Dimensions are 104 x 155
- Property has an invisible fence for dogs
- Vinyl Fence
- Level Lot
HOA Fees
- $6 Monthly HOA Fees
Home Design
- Brick Exterior Construction
- Poured Concrete
- Asphalt Roof
- Cedar
- Vinyl Construction Material
Interior Spaces
- 1.5-Story Property
- Gas Log Fireplace
- Entrance Foyer
- Wood Flooring
- Golf Course Views
- Partially Finished Basement
- Basement Fills Entire Space Under The House
Kitchen
- Eat-In Kitchen
- Walk-In Pantry
- Gas Oven or Range
- Kitchen Island
- Laminate Countertops
- Disposal
Bedrooms and Bathrooms
- 4 Bedrooms
- Primary Bedroom Suite
- Walk-In Closet
- Whirlpool Bathtub
- Bathtub With Separate Shower Stall
- Garden Bath
Parking
- 3 Car Attached Garage
- Garage Door Opener
Outdoor Features
- In Ground Pool
- Patio
Location
- Suburban Location
Utilities
- Forced Air Heating and Cooling System
- Heating System Uses Gas
Listing and Financial Details
- Assessor Parcel Number 20-11-17-176-019.000-015
Community Details
Recreation
- Community Pool
Ownership History
Purchase Details
Home Financials for this Owner
Home Financials are based on the most recent Mortgage that was taken out on this home.Similar Homes in Goshen, IN
Home Values in the Area
Average Home Value in this Area
Purchase History
| Date | Buyer | Sale Price | Title Company |
|---|---|---|---|
| Dumka Jeremiah A | -- | Fidelity National Title Co |
Mortgage History
| Date | Status | Borrower | Loan Amount |
|---|---|---|---|
| Open | Dumka Jeremiah A | $225,000 | |
| Closed | Dumka Jermiah A | $202,000 | |
| Closed | Dumka Jeremiah A | $227,050 | |
| Previous Owner | Plug Edward J | $115,000 | |
| Previous Owner | Plug Edward J | $75,000 |
Property History
| Date | Event | Price | Change | Sq Ft Price |
|---|---|---|---|---|
| 04/30/2014 04/30/14 | Sold | $239,000 | -0.4% | $73 / Sq Ft |
| 03/31/2014 03/31/14 | Pending | -- | -- | -- |
| 12/16/2013 12/16/13 | For Sale | $239,900 | -- | $73 / Sq Ft |
Tax History Compared to Growth
Tax History
| Year | Tax Paid | Tax Assessment Tax Assessment Total Assessment is a certain percentage of the fair market value that is determined by local assessors to be the total taxable value of land and additions on the property. | Land | Improvement |
|---|---|---|---|---|
| 2024 | $5,541 | $462,200 | $25,500 | $436,700 |
| 2022 | $5,541 | $362,800 | $25,500 | $337,300 |
| 2021 | $4,364 | $336,500 | $25,500 | $311,000 |
| 2020 | $4,766 | $325,000 | $25,500 | $299,500 |
| 2019 | $4,320 | $319,700 | $25,500 | $294,200 |
| 2018 | $3,768 | $291,700 | $25,500 | $266,200 |
| 2017 | $3,164 | $282,700 | $25,500 | $257,200 |
| 2016 | $3,305 | $285,300 | $25,500 | $259,800 |
| 2014 | $2,868 | $249,500 | $25,500 | $224,000 |
| 2013 | $2,787 | $249,500 | $25,500 | $224,000 |
Agents Affiliated with this Home
-
Christina Clauss

Seller's Agent in 2014
Christina Clauss
Coldwell Banker Real Estate Group
(574) 522-2822
181 Total Sales
-
David Stump

Buyer's Agent in 2014
David Stump
Berkshire Hathaway HomeServices Goshen
(574) 238-0929
80 Total Sales
Map
Source: Indiana Regional MLS
MLS Number: 201320141
APN: 20-11-17-176-019.000-015
- 1805 Amberwood Dr
- 1817 Amberwood Dr
- 1215 Mintcrest Dr
- 1237 Northstone Rd
- 1550 Sandlewood Dr
- 1571 Harvest Dr
- 1635 Clover Creek Ln
- 1627 Clover Creek Ln
- 1341 Sturgeon Point
- 1916 Greenwood Dr
- 1341 Sand Hills Point
- 1536 Clover Creek Ln
- 1927 Lighthouse Ln
- 1507 West Ave
- 1310 West Ave
- 1202 W Lincoln Ave
- 0 W Clinton St
- 1013 W Lincoln Ave
- 13 Meadow Ln
- 801 W Lincoln Ave
- 922 Foxbriar Ln
- 926 Foxbriar Ln
- 918 Foxbriar Ln
- 921 Foxbriar Ln
- 930 Foxbriar Ln
- 915 Foxbriar Ln
- 914 Foxbriar Ln
- 925 Foxbriar Ln
- 929 Foxbriar Ln
- 1004 Foxbriar Ln
- 910 Foxbriar Ln
- 1001 Foxbriar Ln
- 1008 Foxbriar Ln
- 906 Foxbriar Ln
- 837 Foxbriar Ln
- 1005 Foxbriar Ln
- 831 Foxbriar Ln
- 902 Foxbriar Ln
- 827 Foxbriar Ln
- 1009 Foxbriar Ln
