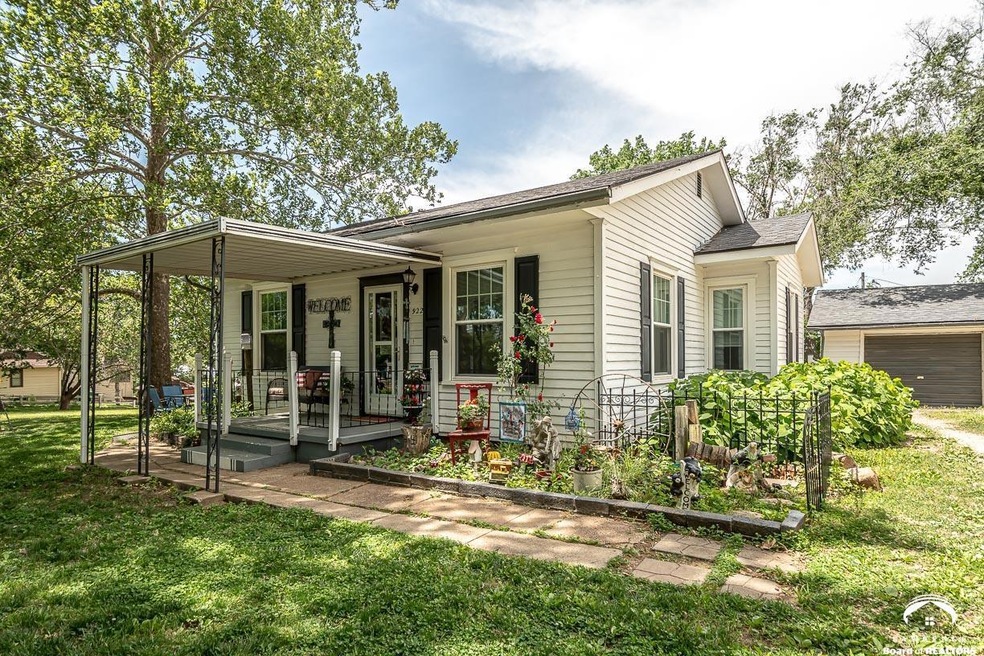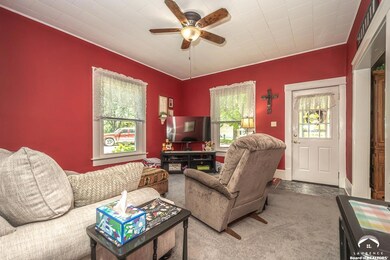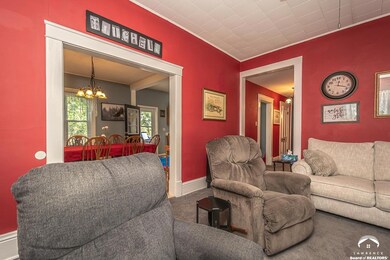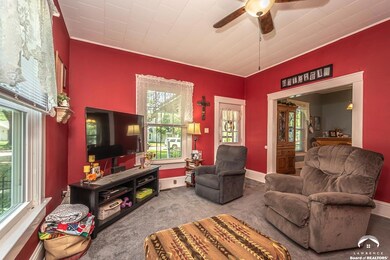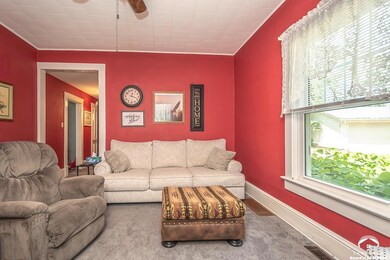
922 Frazier St Valley Falls, KS 66088
Estimated payment $1,225/month
Highlights
- Deck
- 2 Car Detached Garage
- Double Pane Windows
- No HOA
- Eat-In Kitchen
- Living Room
About This Home
Welcome to this beautifully remodeled 1950’s gem nestled in a picture-perfect small-town setting! This inviting 3-bedroom, 1.5-bath home offers timeless character with modern updates—boasting tall ceilings, large windows, and an abundance of natural light that fills every room. The spacious, flowing layout between the kitchen and dining room creates the perfect space for gatherings and entertaining. Step outside to a stunning, landscaped yard and fire pit sitting area that feels like your own private retreat—plenty of space to relax, garden, or host guests. A 2-car garage provides convenience and extra storage. Located on the historic Frazier brick street, this home is just steps from the best of small-town living. Enjoy community amenities including a pool, park, trails, fishing spots, and more—all within easy reach. This is a rare opportunity to own a beautifully updated home in a location that blends charm, convenience, and community.
Home Details
Home Type
- Single Family
Est. Annual Taxes
- $2,228
Year Built
- Built in 1950
Lot Details
- 0.3 Acre Lot
Parking
- 2 Car Detached Garage
Home Design
- Frame Construction
- Composition Roof
- Wood Siding
- Vinyl Siding
Interior Spaces
- 1,340 Sq Ft Home
- 1-Story Property
- Double Pane Windows
- Vinyl Clad Windows
- Living Room
- Dining Room
- Utility Room
Kitchen
- Eat-In Kitchen
- Electric Range
- Dishwasher
- Kitchen Island
Flooring
- Carpet
- Laminate
- Vinyl
Bedrooms and Bathrooms
- 3 Bedrooms
Laundry
- Dryer
- Washer
Unfinished Basement
- Basement Fills Entire Space Under The House
- Basement Cellar
- Crawl Space
Outdoor Features
- Deck
- Outdoor Storage
Schools
- Valley Falls Elementary School
- Valley Falls High School
Utilities
- Central Air
- Heating System Uses Natural Gas
- Natural Gas Connected
Community Details
- No Home Owners Association
Map
Home Values in the Area
Average Home Value in this Area
Tax History
| Year | Tax Paid | Tax Assessment Tax Assessment Total Assessment is a certain percentage of the fair market value that is determined by local assessors to be the total taxable value of land and additions on the property. | Land | Improvement |
|---|---|---|---|---|
| 2024 | $2,228 | $14,540 | $1,450 | $13,090 |
| 2023 | $2,195 | $14,117 | $1,740 | $12,377 |
| 2022 | $1,751 | $11,638 | $1,692 | $9,946 |
| 2021 | $1,751 | $10,449 | $1,635 | $8,814 |
| 2020 | $1,751 | $9,947 | $1,612 | $8,335 |
| 2019 | $1,733 | $9,794 | $1,424 | $8,370 |
| 2018 | $1,629 | $9,326 | $1,159 | $8,167 |
| 2017 | $1,530 | $8,754 | $1,209 | $7,545 |
| 2016 | $1,499 | $8,610 | $1,199 | $7,411 |
| 2015 | -- | $8,326 | $1,378 | $6,948 |
| 2014 | -- | $8,579 | $1,378 | $7,201 |
Property History
| Date | Event | Price | Change | Sq Ft Price |
|---|---|---|---|---|
| 07/21/2025 07/21/25 | Price Changed | $189,900 | -2.6% | $142 / Sq Ft |
| 05/15/2025 05/15/25 | For Sale | $195,000 | -- | $146 / Sq Ft |
Purchase History
| Date | Type | Sale Price | Title Company |
|---|---|---|---|
| Grant Deed | $23,000 | -- |
Mortgage History
| Date | Status | Loan Amount | Loan Type |
|---|---|---|---|
| Open | $76,800 | New Conventional |
Similar Home in Valley Falls, KS
Source: Lawrence Board of REALTORS®
MLS Number: 163489
APN: 076-24-0-40-02-006-00-0
- 925 Frazier St
- 1000 Walnut St
- 1505 Linn St
- 708 Linn St
- 915 Walnut St
- 305 Walnut St
- 0000 130th St Unit Lot A
- 00000 K-4 Hwy
- 0000 NE 174th St
- 0000 162nd St
- 15098 Edwards Rd
- 0000 Doniphan Rd
- 0000 154th St
- 0000 174th St
- 9435 130th St
- 18392 Effingham Rd
- 13130 K-4
- 000 130th St Unit Lot B
- Tbd 182nd St
- 19864 Nichols Dr
- 4800 NW Fielding Place
- 101 N Kansas Ave
- 332 SW Topeka Blvd
- 822 SW 8th Ave
- 1110 SE Powell St
- 822 SW Fillmore St Unit 2
- 2211 SW Kenilworth Ct
- 238 SW Gage Blvd
- 3410 SE Taurus Ave
- 1037 SW Garfield Ave
- 1301 SW Harrison St
- 4231 SW Emland Dr
- 2908 SE Walnut Dr
- 1239 SW Garfield Ave
- 4128-4154 SW 6th Ave
- 3613 SE 30th Terrace
- 1510 SW Washburn Ave
- 1510 SW Lane St
- 710 SW Fairlawn Rd
- 5231 SW West Dr
