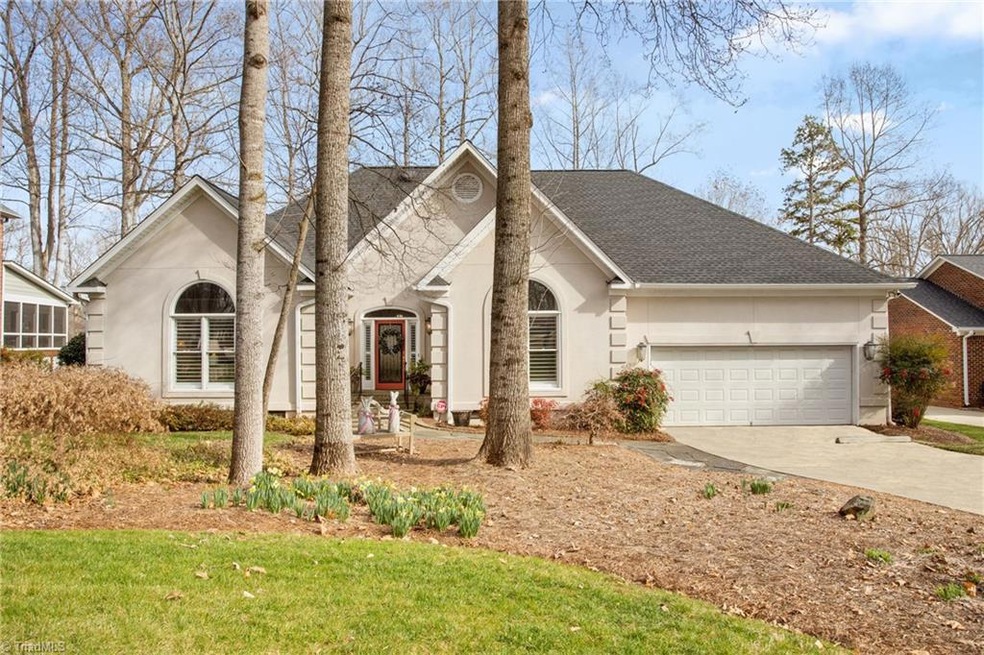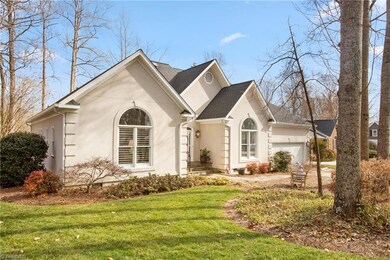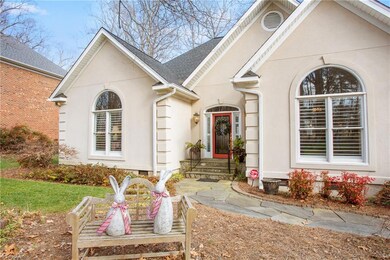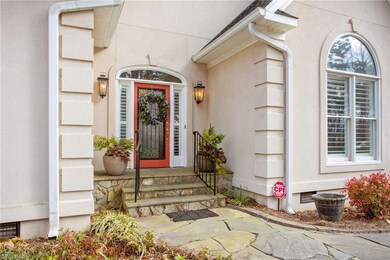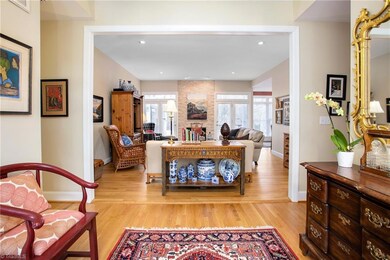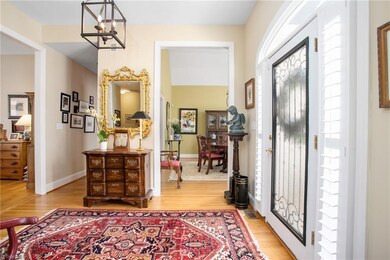
922 Golf House Rd E Whitsett, NC 27377
Stoney Creek Golf Club NeighborhoodHighlights
- On Golf Course
- Wood Flooring
- 2 Car Attached Garage
- Outdoor Pool
- Solid Surface Countertops
- Kitchen Island
About This Home
As of April 2023A WOW factor One level 3 Bedroom 2 Bath home! Located in the Stoney Creek Golf Community complete w/Pool, Sidewalks, Nature Trails, Shopping, Medical Facilities, Restaurants, & More! Convenient to I85/40 for easy commutes, Relaxing Deck & Gazebo overlooking the #13 Fairway, Owner Bath w/dual sinks & vanity area, corner jetted tub & separate shower w/seat, Ideal Split Bedroom floor plan, Large Laundry room w/sink & cabinets, Kitchen w/built-in desk & granite tops, Plantation shutters, Hardwood floors, Beautiful Gas Log Fireplace in Living Room, Huge attic w/permanent stairs in garage, Refrigerator, washer & dryer, kitchen island, exterior decorative fountain, window treatments in the Dining Room & Back Guest Bedroom, stain glass in hall bath All to remain, Leaf filter gutter protection, Bosch dishwasher & gas water heater 2022 per seller, You will love Living & Playing in Stoney Creek!
Last Agent to Sell the Property
Ellington Real Estate Group License #194752 Listed on: 02/24/2023
Home Details
Home Type
- Single Family
Est. Annual Taxes
- $3,107
Year Built
- Built in 1993
Lot Details
- 0.33 Acre Lot
- Lot Dimensions are 89 x 175 x 76 x 18 x 156
- On Golf Course
- Property is zoned CU-PDR
HOA Fees
- $39 Monthly HOA Fees
Parking
- 2 Car Attached Garage
- Driveway
Home Design
- Stucco
Interior Spaces
- 2,690 Sq Ft Home
- 2,400-2,900 Sq Ft Home
- Property has 1 Level
- Ceiling Fan
- Den with Fireplace
- Walk-In Attic
- Dryer Hookup
Kitchen
- Dishwasher
- Kitchen Island
- Solid Surface Countertops
Flooring
- Wood
- Carpet
- Tile
- Vinyl
Bedrooms and Bathrooms
- 3 Bedrooms
- 2 Full Bathrooms
- Separate Shower
Pool
- Outdoor Pool
Utilities
- Forced Air Heating and Cooling System
- Heating System Uses Natural Gas
- Gas Water Heater
Listing and Financial Details
- Tax Lot 6
- Assessor Parcel Number 0108064
- 1% Total Tax Rate
Community Details
Overview
- Stoney Creek Subdivision
Recreation
- Community Pool
Ownership History
Purchase Details
Home Financials for this Owner
Home Financials are based on the most recent Mortgage that was taken out on this home.Purchase Details
Home Financials for this Owner
Home Financials are based on the most recent Mortgage that was taken out on this home.Purchase Details
Similar Homes in Whitsett, NC
Home Values in the Area
Average Home Value in this Area
Purchase History
| Date | Type | Sale Price | Title Company |
|---|---|---|---|
| Warranty Deed | $457,000 | None Listed On Document | |
| Warranty Deed | $325,000 | None Available | |
| Warranty Deed | $205,400 | -- |
Mortgage History
| Date | Status | Loan Amount | Loan Type |
|---|---|---|---|
| Previous Owner | $200,000 | No Value Available | |
| Previous Owner | $60,000 | VA | |
| Previous Owner | $260,000 | VA |
Property History
| Date | Event | Price | Change | Sq Ft Price |
|---|---|---|---|---|
| 07/18/2025 07/18/25 | Pending | -- | -- | -- |
| 07/17/2025 07/17/25 | For Sale | $533,500 | +16.7% | $198 / Sq Ft |
| 04/20/2023 04/20/23 | Sold | $457,000 | 0.0% | $190 / Sq Ft |
| 02/26/2023 02/26/23 | Pending | -- | -- | -- |
| 02/24/2023 02/24/23 | For Sale | $457,000 | +40.7% | $190 / Sq Ft |
| 07/15/2014 07/15/14 | Sold | $324,900 | 0.0% | $116 / Sq Ft |
| 05/30/2014 05/30/14 | Pending | -- | -- | -- |
| 05/05/2014 05/05/14 | For Sale | $324,900 | -- | $116 / Sq Ft |
Tax History Compared to Growth
Tax History
| Year | Tax Paid | Tax Assessment Tax Assessment Total Assessment is a certain percentage of the fair market value that is determined by local assessors to be the total taxable value of land and additions on the property. | Land | Improvement |
|---|---|---|---|---|
| 2023 | $3,166 | $353,600 | $80,000 | $273,600 |
| 2022 | $3,107 | $353,600 | $80,000 | $273,600 |
| 2021 | $2,544 | $289,500 | $60,000 | $229,500 |
| 2020 | $2,527 | $289,500 | $60,000 | $229,500 |
| 2019 | $2,512 | $289,500 | $0 | $0 |
| 2018 | $2,499 | $289,500 | $0 | $0 |
| 2017 | $2,512 | $289,500 | $0 | $0 |
| 2016 | $2,599 | $291,300 | $0 | $0 |
| 2015 | $2,614 | $291,300 | $0 | $0 |
| 2014 | $2,534 | $291,300 | $0 | $0 |
Agents Affiliated with this Home
-
Hilary Hill

Seller's Agent in 2025
Hilary Hill
Hill Barbour Realty
(336) 892-8796
4 in this area
195 Total Sales
-
Missy Flora
M
Buyer's Agent in 2025
Missy Flora
Allen Tate/Burlington
(336) 684-0406
4 in this area
99 Total Sales
-
Delaina Ellington
D
Seller's Agent in 2023
Delaina Ellington
Ellington Real Estate Group
(336) 263-1767
36 in this area
50 Total Sales
-
Susan Ayers

Seller's Agent in 2014
Susan Ayers
HomeZu
(678) 344-1600
4,162 Total Sales
-
Mike Flanders
M
Buyer's Agent in 2014
Mike Flanders
Mike Flanders Realtor
(336) 706-2605
1 Total Sale
Map
Source: Triad MLS
MLS Number: 1097152
APN: 0108064
- 6447 Burlington Rd
- 945 Northwyck Dr
- 6304 Bermuda Way
- 803 Creek Crossing Trail
- 829 Creek Crossing Trail
- 6361 Double Eagle Dr
- 6328 Bermuda Way
- 6355 Double Eagle Dr
- 942 Pensford Dr
- 730 Greyrock Rd
- 1026 Oak Blossom Way
- 6319 Double Eagle Dr
- 717 Greyrock Rd
- 750 Palomino Mustang Dr Unit 692
- 733 Breeders Cup Dr
- 6503 Thurlow Ct
- 731 Breeders Cup Dr
- 709 Palomino Mustang Dr Unit 655
- 702 Palomino Mustang Dr Unit 597
