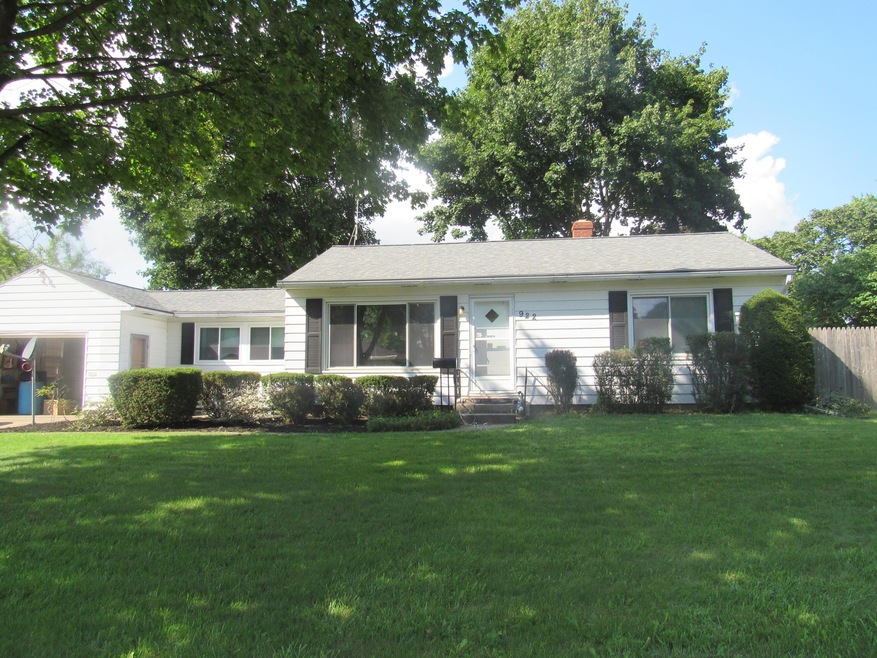
922 Ivanhoe St Sturgis, MI 49091
Highlights
- Recreation Room
- 1 Car Attached Garage
- Storm Windows
- Corner Lot: Yes
- Eat-In Kitchen
- Living Room
About This Home
As of October 2023Highest and best due by 09/07/2023 at 8 P.M. Mostly Newer Windows on this Cute Ranch home with full basement on a corner lot. Home has an attached garage and paved driveway. Living room faces the street and the bedrooms are larger in size.
Last Agent to Sell the Property
Tyler Milliman Red Wood Realty License #6502391480 Listed on: 08/28/2023
Last Buyer's Agent
Malinda Stauffer
Bartel & Company of Michigan License #6501450950
Home Details
Home Type
- Single Family
Est. Annual Taxes
- $2,100
Year Built
- Built in 1955
Lot Details
- 10,454 Sq Ft Lot
- Lot Dimensions are 183x125
- Shrub
- Corner Lot: Yes
- Level Lot
Parking
- 1 Car Attached Garage
- Garage Door Opener
Home Design
- Composition Roof
- Aluminum Siding
Interior Spaces
- 1-Story Property
- Ceiling Fan
- Replacement Windows
- Insulated Windows
- Window Treatments
- Window Screens
- Living Room
- Dining Area
- Recreation Room
- Basement Fills Entire Space Under The House
- Storm Windows
Kitchen
- Eat-In Kitchen
- Oven
- Range
Bedrooms and Bathrooms
- 2 Main Level Bedrooms
Laundry
- Laundry on main level
- Dryer
- Washer
Utilities
- Central Air
- Heating System Uses Natural Gas
- Hot Water Heating System
- Water Softener is Owned
- Phone Available
- Cable TV Available
Ownership History
Purchase Details
Home Financials for this Owner
Home Financials are based on the most recent Mortgage that was taken out on this home.Purchase Details
Home Financials for this Owner
Home Financials are based on the most recent Mortgage that was taken out on this home.Purchase Details
Purchase Details
Similar Homes in Sturgis, MI
Home Values in the Area
Average Home Value in this Area
Purchase History
| Date | Type | Sale Price | Title Company |
|---|---|---|---|
| Interfamily Deed Transfer | -- | Near North Title Group | |
| Deed | $81,500 | Attorney | |
| Deed | -- | -- | |
| Deed | -- | -- |
Mortgage History
| Date | Status | Loan Amount | Loan Type |
|---|---|---|---|
| Open | $155,775 | VA | |
| Closed | $87,091 | New Conventional | |
| Closed | $80,023 | FHA |
Property History
| Date | Event | Price | Change | Sq Ft Price |
|---|---|---|---|---|
| 10/06/2023 10/06/23 | Sold | $160,900 | +0.6% | $120 / Sq Ft |
| 09/11/2023 09/11/23 | Pending | -- | -- | -- |
| 08/28/2023 08/28/23 | For Sale | $159,900 | +96.2% | $119 / Sq Ft |
| 07/28/2017 07/28/17 | Sold | $81,500 | -3.6% | $61 / Sq Ft |
| 07/11/2017 07/11/17 | Pending | -- | -- | -- |
| 06/17/2017 06/17/17 | For Sale | $84,500 | -- | $63 / Sq Ft |
Tax History Compared to Growth
Tax History
| Year | Tax Paid | Tax Assessment Tax Assessment Total Assessment is a certain percentage of the fair market value that is determined by local assessors to be the total taxable value of land and additions on the property. | Land | Improvement |
|---|---|---|---|---|
| 2024 | $2,469 | $67,200 | $5,700 | $61,500 |
| 2023 | $1,562 | $56,000 | $5,700 | $50,300 |
| 2022 | $1,438 | $48,000 | $5,300 | $42,700 |
| 2021 | $1,721 | $41,500 | $5,100 | $36,400 |
| 2020 | $1,700 | $37,800 | $4,300 | $33,500 |
| 2019 | $1,722 | $39,500 | $5,100 | $34,400 |
| 2018 | $1,566 | $37,400 | $6,000 | $31,400 |
| 2017 | $1,397 | $36,800 | $36,800 | $0 |
| 2016 | -- | $36,900 | $36,900 | $0 |
| 2015 | -- | $36,500 | $0 | $0 |
| 2014 | -- | $32,900 | $32,900 | $0 |
| 2012 | -- | $32,100 | $32,100 | $0 |
Agents Affiliated with this Home
-
Tyler Milliman
T
Seller's Agent in 2023
Tyler Milliman
Tyler Milliman Red Wood Realty
(269) 625-2874
98 Total Sales
-
M
Buyer's Agent in 2023
Malinda Stauffer
Bartel & Company of Michigan
-
D
Seller's Agent in 2017
David Hochstetler
Coldwell Banker Abacus
Map
Source: Southwestern Michigan Association of REALTORS®
MLS Number: 23031911
APN: 052-230-007-00
- 300 Maplecrest Ave
- 200 Pioneer Ave
- 301 S Lakeview St
- 0 Vl Farwell Ave
- 1103 Walker St
- 215 Vinewood Ave
- 106 Vinewood Ave
- 105 Jean St
- 605 E West St
- 221 N Lakeview Ave
- 503 Michigan Ave
- 607 Mechanic St
- 1012 E Hatch St
- 500 Myrtle Ave
- 502 E Hatch St
- 805 Michigan Ave
- 1613 Griffith St
- 404 Susan Ave
- 405 Jean St
- 435 Edka St
