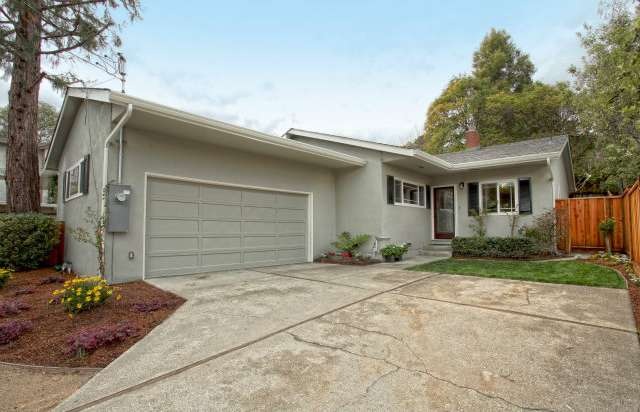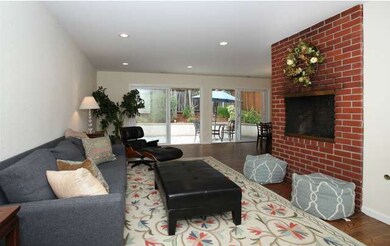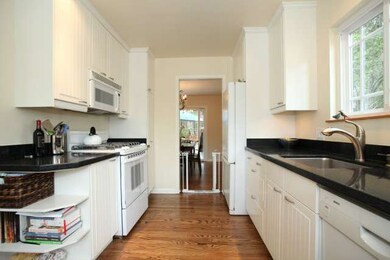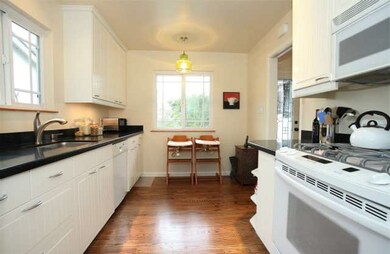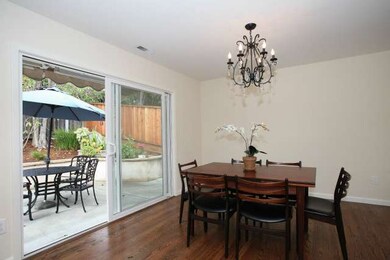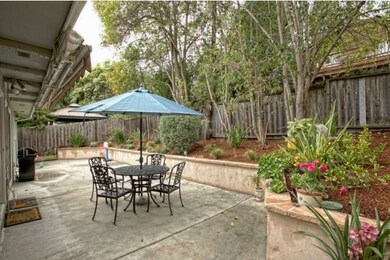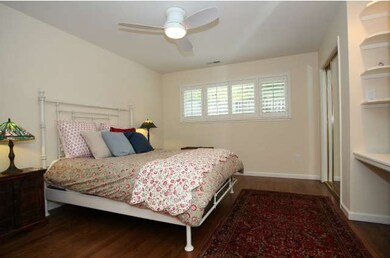
922 Lakeview Way Emerald Hills, CA 94062
Highlights
- Primary Bedroom Suite
- Family Room with Fireplace
- Double Pane Windows
- Roy Cloud Elementary School Rated A-
- Traditional Architecture
- Forced Air Heating System
About This Home
As of April 2014This pristine home in the Roy Cloud school district is on a quiet cul-de-sac in the highly sought after Emerald Hills neighborhood. It features a spacious living room with large dining ell, beautifully remodeled kitchen with custom cabinets and granite counter tops, gorgeous hardwood floors throughout and a beautiful yard and patio. The home is immaculate and has many new features and upgrades.
Last Agent to Sell the Property
Ray Walton
Compass License #01128262 Listed on: 03/03/2014

Home Details
Home Type
- Single Family
Est. Annual Taxes
- $17,813
Year Built
- Built in 1970
Lot Details
- Fenced
- Sprinklers on Timer
- Zoning described as r1
Parking
- 2 Car Garage
Home Design
- Traditional Architecture
- Composition Roof
- Concrete Perimeter Foundation
Interior Spaces
- 1,320 Sq Ft Home
- 1-Story Property
- Fireplace With Gas Starter
- Double Pane Windows
- Family Room with Fireplace
- Gas Dryer Hookup
Kitchen
- Oven or Range
- Dishwasher
Bedrooms and Bathrooms
- 3 Bedrooms
- Primary Bedroom Suite
- 2 Full Bathrooms
Utilities
- Forced Air Heating System
- Sewer Within 50 Feet
Listing and Financial Details
- Assessor Parcel Number 057-265-050
Ownership History
Purchase Details
Purchase Details
Home Financials for this Owner
Home Financials are based on the most recent Mortgage that was taken out on this home.Purchase Details
Home Financials for this Owner
Home Financials are based on the most recent Mortgage that was taken out on this home.Purchase Details
Home Financials for this Owner
Home Financials are based on the most recent Mortgage that was taken out on this home.Purchase Details
Home Financials for this Owner
Home Financials are based on the most recent Mortgage that was taken out on this home.Purchase Details
Home Financials for this Owner
Home Financials are based on the most recent Mortgage that was taken out on this home.Similar Homes in the area
Home Values in the Area
Average Home Value in this Area
Purchase History
| Date | Type | Sale Price | Title Company |
|---|---|---|---|
| Deed | -- | None Listed On Document | |
| Grant Deed | $1,200,000 | First American Title Company | |
| Grant Deed | $1,000,000 | Chicago Title Company | |
| Interfamily Deed Transfer | -- | Old Republic Title Company | |
| Interfamily Deed Transfer | -- | Commonwealth Land Title Ins | |
| Interfamily Deed Transfer | -- | First American Title Co |
Mortgage History
| Date | Status | Loan Amount | Loan Type |
|---|---|---|---|
| Previous Owner | $893,000 | New Conventional | |
| Previous Owner | $1,038,530 | Adjustable Rate Mortgage/ARM | |
| Previous Owner | $1,051,338 | New Conventional | |
| Previous Owner | $1,068,000 | New Conventional | |
| Previous Owner | $120,000 | Unknown | |
| Previous Owner | $1,077,000 | New Conventional | |
| Previous Owner | $1,077,000 | New Conventional | |
| Previous Owner | $417,000 | New Conventional | |
| Previous Owner | $578,400 | New Conventional | |
| Previous Owner | $682,500 | Fannie Mae Freddie Mac | |
| Previous Owner | $425,000 | No Value Available | |
| Previous Owner | $357,800 | Unknown | |
| Previous Owner | $100,000 | Stand Alone Second | |
| Previous Owner | $300,000 | No Value Available |
Property History
| Date | Event | Price | Change | Sq Ft Price |
|---|---|---|---|---|
| 04/09/2014 04/09/14 | Sold | $1,200,000 | +12.3% | $909 / Sq Ft |
| 03/12/2014 03/12/14 | Pending | -- | -- | -- |
| 03/03/2014 03/03/14 | For Sale | $1,069,000 | +6.9% | $810 / Sq Ft |
| 07/17/2013 07/17/13 | Sold | $1,000,000 | +1.1% | $758 / Sq Ft |
| 06/17/2013 06/17/13 | Pending | -- | -- | -- |
| 06/10/2013 06/10/13 | For Sale | $989,000 | -- | $749 / Sq Ft |
Tax History Compared to Growth
Tax History
| Year | Tax Paid | Tax Assessment Tax Assessment Total Assessment is a certain percentage of the fair market value that is determined by local assessors to be the total taxable value of land and additions on the property. | Land | Improvement |
|---|---|---|---|---|
| 2025 | $17,813 | $1,471,024 | $735,512 | $735,512 |
| 2023 | $17,813 | $1,413,904 | $706,952 | $706,952 |
| 2022 | $16,689 | $1,386,182 | $693,091 | $693,091 |
| 2021 | $16,467 | $1,359,002 | $679,501 | $679,501 |
| 2020 | $16,192 | $1,345,068 | $672,534 | $672,534 |
| 2019 | $16,062 | $1,318,696 | $659,348 | $659,348 |
| 2018 | $15,604 | $1,292,840 | $646,420 | $646,420 |
| 2017 | $15,314 | $1,267,492 | $633,746 | $633,746 |
| 2016 | $14,821 | $1,242,640 | $621,320 | $621,320 |
| 2015 | $14,263 | $1,223,976 | $611,988 | $611,988 |
| 2014 | $11,872 | $1,000,000 | $500,000 | $500,000 |
Agents Affiliated with this Home
-
R
Seller's Agent in 2014
Ray Walton
Compass
-

Buyer's Agent in 2014
Pat McNulty
Coldwell Banker Realty
(650) 917-8262
7 Total Sales
-
B
Seller's Agent in 2013
Brendan Royer
Berkshire Hathaway HomeServices DrysdaleProperties
-
A
Buyer's Agent in 2013
Agnes Williams
Compass
Map
Source: MLSListings
MLS Number: ML81406486
APN: 057-265-050
- 3964 Jefferson Ave
- 3920 Lakemead Way
- 777 Bayview Way
- 3803 Hamilton Way
- 115 Wika Ranch Ct
- 3902 Bret Harte Dr
- 3554 Oak Knoll Dr
- 514 Live Oak Ln
- 602 Vista Dr
- 535 Lake Blvd
- 3761 Laurel Way
- 560 California Way
- 0 California Way
- 522 Summit Dr
- 436 Summit Dr
- 0 Sylvan Way Unit ML81963346
- 711 W California Way
- 440 Lakeview Way
- 4 Woodleaf Ave
- 00 Canyon Rd
