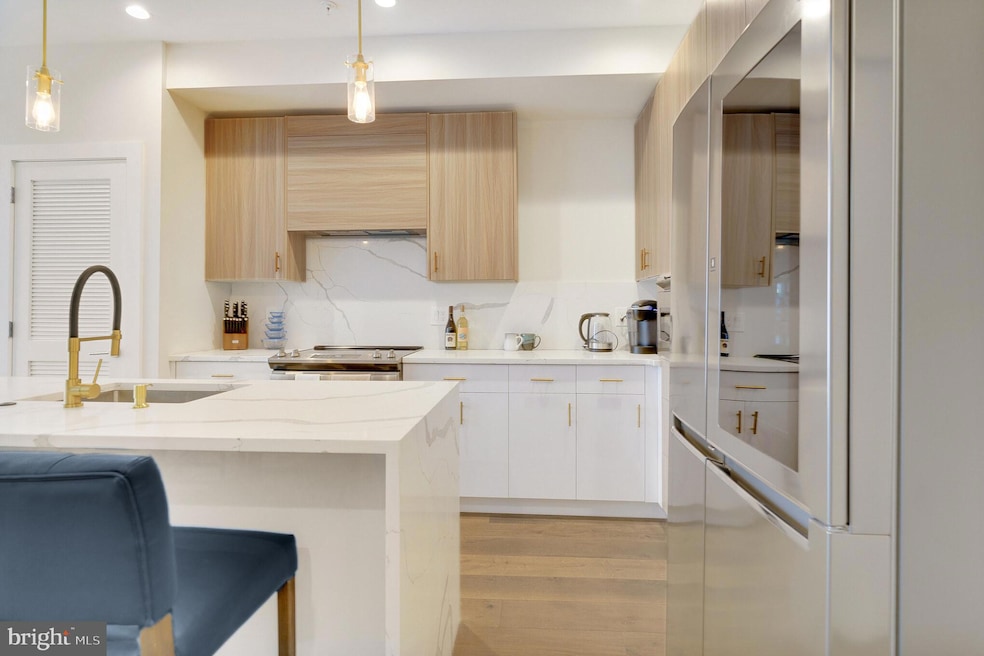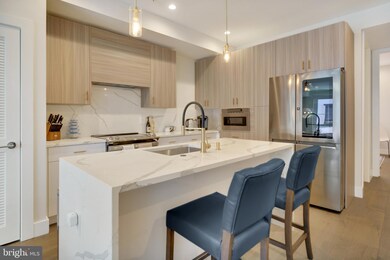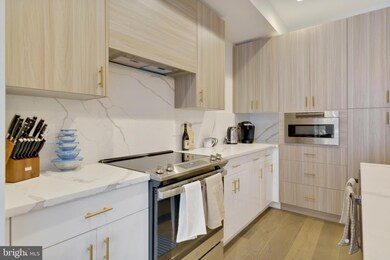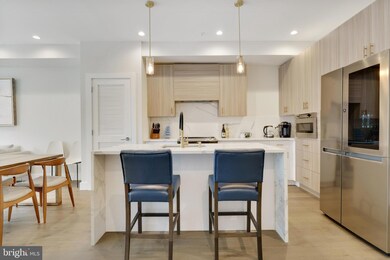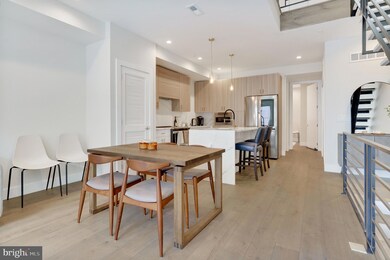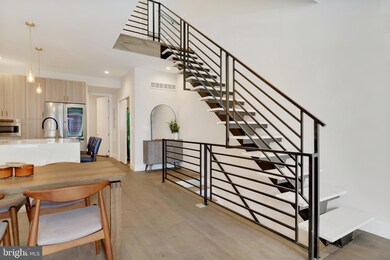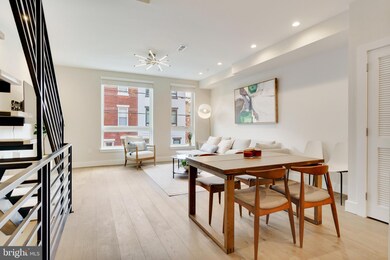922 N 15th St Unit 2 Philadelphia, PA 19130
Fairmount NeighborhoodHighlights
- New Construction
- 2-minute walk to Girard (Bss)
- Solid Hardwood Flooring
- Open Floorplan
- Deck
- 5-minute walk to Carrie Turner Community Park
About This Home
Welcome to 922 N 15th St #2! This is an absolutely stunning newer construction unit with multiple features that make it stand out from other properties in the area! All throughout, you'll appreciate the room sizes, high ceilings, ample storage space, and luxury finishes/fixtures. Finally, a new construction home with style! The kitchen, light fixtures, and bathrooms are all modern, but the finishes were tastefully chosen for a timeless aesthetic. The layout is extremely convenient, but also allows quite a bit of flexibility. The main floor contains the open floorplan living room/dining room/kitchen, but also a full bath and full bedroom at the rear which works perfectly as a guest room, workout room, or home office. Upstairs, you'll love how spacious the hallway and bedrooms feel, taking full advantage of the 18 foot wide property. The primary suite is even more dramatic with a raised 15 ft+ ceiling and an abundance of windows, which you really have to see in person to appreciate how unique it is. This level also contains another very large bedroom (pictured with 2 beds!) and a 3RD FULL bathroom. Only to be outdone by the pilot house wet bar and two-tiered roof deck, with unobstructed skyline views. The location is also extremely convenient with WalkScore, BikeScore, and TransitScores all in the 80's - in fact, the BSL Girard Station is only about a block away... which makes any travel to Center City, Fishtown/NoLibs, Temple, or S Philly a breeze. The unit is also walking distance to Fairmount Ave shops/restaurants/nightlife, The Met, Divine Lorraine, and local favorites like Vineyards Cafe, Cambridge St Coffee, Rybread, Bar Hygge, Lorraine, & more.
Listing Agent
(215) 241-1156 Neil.Dessecker@gmail.com RE/MAX One Realty - TCDT License #RS325498 Listed on: 08/02/2025
Condo Details
Home Type
- Condominium
Year Built
- Built in 2021 | New Construction
Home Design
- Entry on the 1st floor
- Brick Exterior Construction
- Fiberglass Roof
Interior Spaces
- 1,506 Sq Ft Home
- Property has 3 Levels
- Open Floorplan
- Solid Hardwood Flooring
Kitchen
- Built-In Microwave
- Dishwasher
- Disposal
Bedrooms and Bathrooms
Laundry
- Laundry on main level
- Dryer
- Washer
Eco-Friendly Details
- Energy-Efficient Appliances
- Energy-Efficient Windows
Utilities
- Central Heating and Cooling System
- Electric Water Heater
Additional Features
- Deck
- Property is in excellent condition
Listing and Financial Details
- Residential Lease
- Security Deposit $2,900
- Requires 2 Months of Rent Paid Up Front
- Tenant pays for all utilities, water, sewer, snow removal, insurance, cable TV
- No Smoking Allowed
- 12-Month Min and 24-Month Max Lease Term
- Available 9/24/25
- $40 Application Fee
- Assessor Parcel Number 471188010
Community Details
Overview
- 2 Units
- Low-Rise Condominium
- Francisville Subdivision
Pet Policy
- Pets allowed on a case-by-case basis
Map
Source: Bright MLS
MLS Number: PAPH2523586
- 924 N 15th St
- 1516 Cambridge St Unit 1
- 1419 Poplar St
- 1213 N 15th St Unit A
- 1425 W Flora St
- 1433 Ogden St
- 906 N 16th St Unit 3R
- 1527 Ogden St Unit A
- 1527 Ogden St Unit B
- 1220 N Carlisle St
- 1222 N Carlisle St
- 1224 N Carlisle St
- 1226 N Carlisle St
- 1228 N Carlisle St
- 1230 N Carlisle St
- 1232 N Carlisle St
- 844 N 15th St Unit C
- 1235 N 15th St
- 1609 W Girard Ave
- 1616 Cambridge St Unit A
- 913 N 15th St Unit 3F
- 913 N 15th St Unit 3F
- 1522-1534 W Girard Ave
- 1517 W Girard Ave Unit 1f
- 922 N Broad St Unit B-314
- 922 N Broad St Unit 1B-320
- 922 N Broad St Unit B-408
- 922 N Broad St Unit 1B-410
- 922 N Broad St Unit 1B-412
- 922 N Broad St Unit B-416
- 922 N Broad St Unit 1B-421
- 922 N Broad St Unit B-507
- 922 N Broad St Unit 1B-535
- 922 N Broad St Unit 1B-602
- 922 N Broad St Unit 1B-606
- 922 N Broad St Unit 1B-610
- 922 N Broad St Unit 1B-613
- 922 N Broad St Unit B-614
- 922 N Broad St Unit B-624
- 922 N Broad St Unit 1B-627
