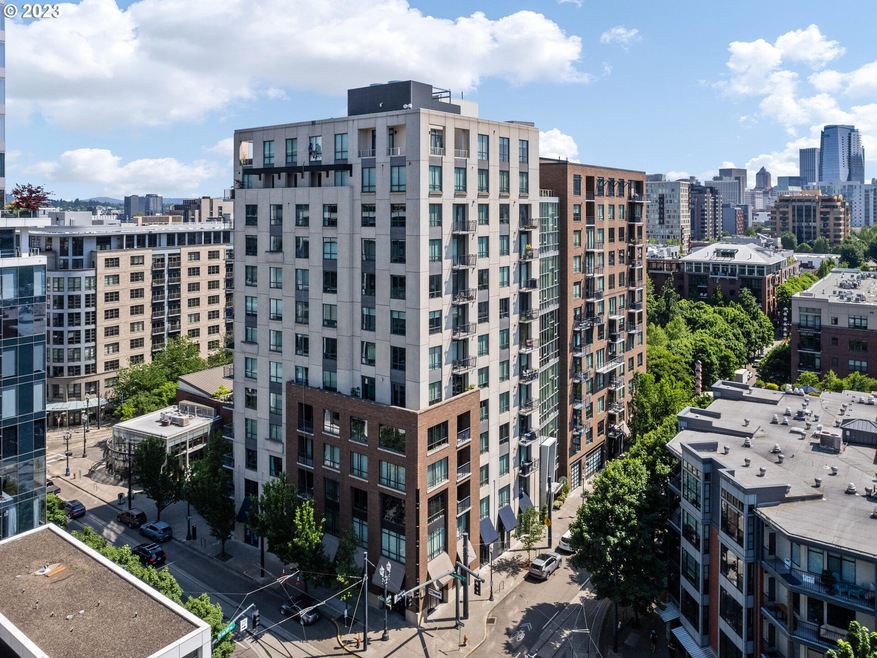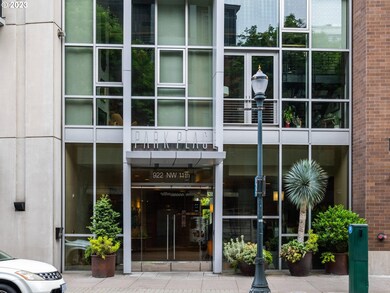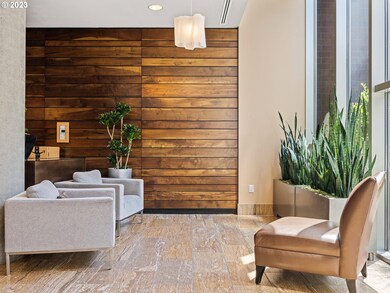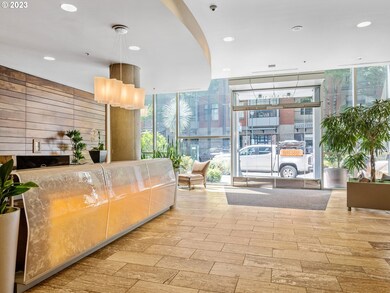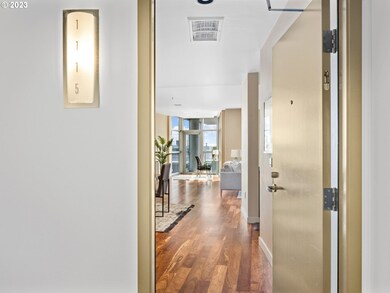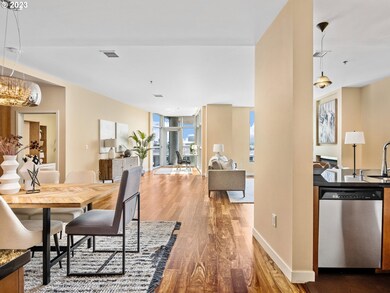
$620,000
- 2 Beds
- 2 Baths
- 1,349 Sq Ft
- 2350 NW Savier St
- Unit B100
- Portland, OR
This northwest-facing corner unit in The Vaux is one of the best in the building. This two bedroom, two bath condo features a private street-level entrance and large gated patio. A gourmet kitchen, gas appliances, slab granite counters, island with storage, and beautiful exotic hardwood floors give this home a refined and tranquil feel. You’ll have easy access to all the Alphabet District has to
Jeff Birndorf Cascade Hasson Sotheby's International Realty
