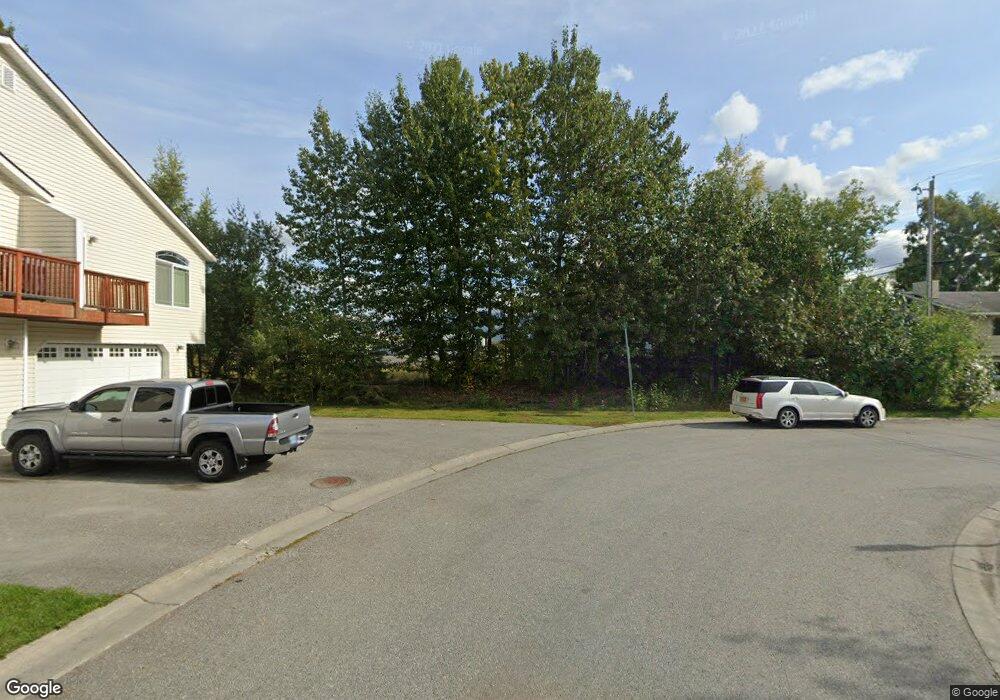922 Oakridge Dr Unit 10A Anchorage, AK 99518
Taku-Campbell NeighborhoodEstimated Value: $220,000 - $367,911
3
Beds
3
Baths
1,314
Sq Ft
$242/Sq Ft
Est. Value
About This Home
This home is located at 922 Oakridge Dr Unit 10A, Anchorage, AK 99518 and is currently estimated at $317,970, approximately $241 per square foot. 922 Oakridge Dr Unit 10A is a home located in Anchorage Municipality with nearby schools including Campbell Elementary School, Romig Middle School, and West High School.
Ownership History
Date
Name
Owned For
Owner Type
Purchase Details
Closed on
Aug 18, 2004
Sold by
Sunrise Homes Llc
Bought by
Shaw Clay T
Current Estimated Value
Home Financials for this Owner
Home Financials are based on the most recent Mortgage that was taken out on this home.
Original Mortgage
$168,766
Interest Rate
5.12%
Mortgage Type
FHA
Create a Home Valuation Report for This Property
The Home Valuation Report is an in-depth analysis detailing your home's value as well as a comparison with similar homes in the area
Home Values in the Area
Average Home Value in this Area
Purchase History
| Date | Buyer | Sale Price | Title Company |
|---|---|---|---|
| Shaw Clay T | -- | Stewart Title Of Alaska |
Source: Public Records
Mortgage History
| Date | Status | Borrower | Loan Amount |
|---|---|---|---|
| Previous Owner | Shaw Clay T | $168,766 |
Source: Public Records
Tax History Compared to Growth
Tax History
| Year | Tax Paid | Tax Assessment Tax Assessment Total Assessment is a certain percentage of the fair market value that is determined by local assessors to be the total taxable value of land and additions on the property. | Land | Improvement |
|---|---|---|---|---|
| 2025 | $1,348 | $303,500 | $74,800 | $228,700 |
| 2024 | $1,348 | $308,500 | $74,800 | $233,700 |
| 2023 | $4,564 | $268,000 | $74,700 | $193,300 |
| 2022 | $1,145 | $268,000 | $74,700 | $193,300 |
| 2021 | $4,467 | $247,900 | $74,700 | $173,200 |
| 2020 | $717 | $241,700 | $74,700 | $167,000 |
| 2019 | $700 | $241,000 | $74,700 | $166,300 |
| 2018 | $567 | $230,700 | $70,300 | $160,400 |
| 2017 | $3,403 | $237,300 | $70,300 | $167,000 |
| 2016 | $3,102 | $238,400 | $67,400 | $171,000 |
| 2015 | $3,102 | $225,700 | $67,400 | $158,300 |
| 2014 | $3,102 | $220,000 | $67,400 | $152,600 |
Source: Public Records
Map
Nearby Homes
- 981 Oakridge Dr
- 1310 Heidi Cir
- 638 W 74th Ave
- 639 W 75th Ave
- 7520 Papa Cir
- 7330 Huntsmen Cir Unit 13F
- 1025 W 77th Ave
- 1121 W 77th Ave
- 7232 Foxridge Cir Unit 9A
- 7222 Foxridge Cir Unit 14B
- 7242 Foxridge Cir Unit 10D
- 6243 Eula St
- 7311 Huntsmen Cir Unit 22F
- 7331 Huntsmen Cir Unit 20F
- 7510 Foxridge Way Unit 2A
- 400 W 76th Ave Unit 111
- 7740 Lars Cir
- 7835 Highlander Dr
- 7955 Stanley Dr
- 1028 W 80th Ave
- 922 Oakridge Dr
- 921 Oakridge Dr Unit 2B921
- 921 Oakridge Dr
- 924 Oakridge Dr
- 924 Oakridge Dr Unit 10B924
- 923 Oakridge Dr
- 923 Oakridge Dr Unit 2A-923
- 6940 Stanley Dr
- 921 W 70th Ave
- 941 Oakridge Dr
- 943 Oak Ridge Dr Unit 3A-943
- 901 Oak Ridge Dr
- 903 Oak Ridge Dr Unit 1A-903
- 901 Oak Ridge Dr Unit 1B
- 903 Oakridge Dr
- 903 Oak Ridge Dr
- 901 Oakridge Dr
- 946 Oak Ridge Dr Unit 9B-946
- 944 Oak Ridge Dr Unit 9A-944
- 946 Oakridge Dr Unit 9B
