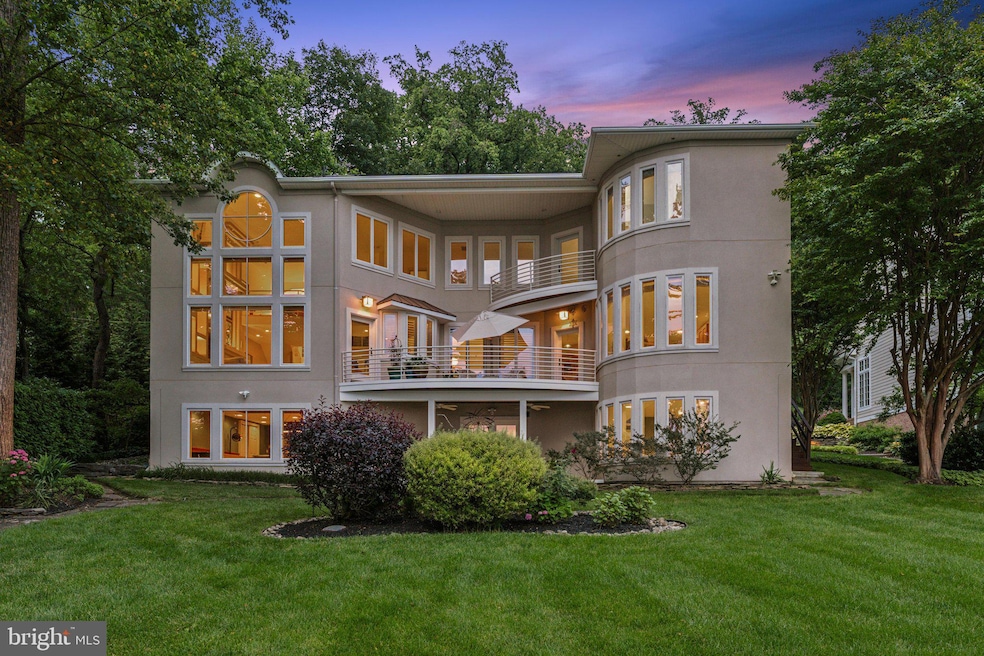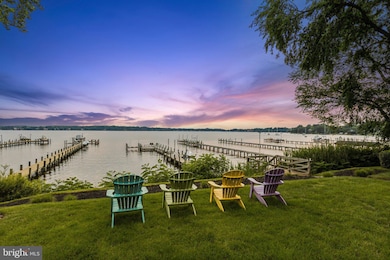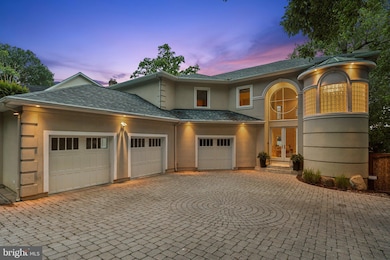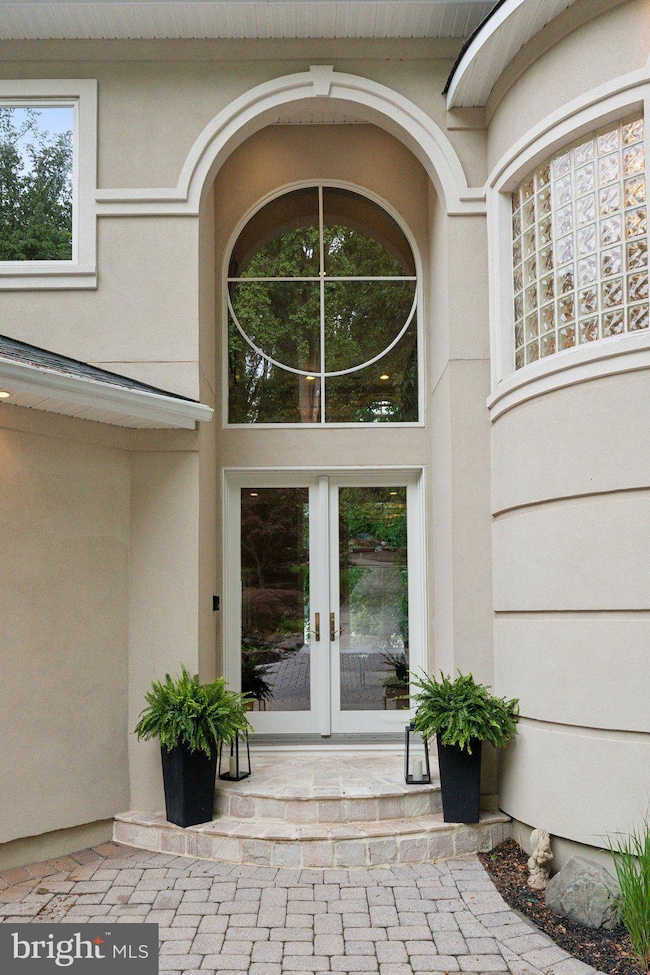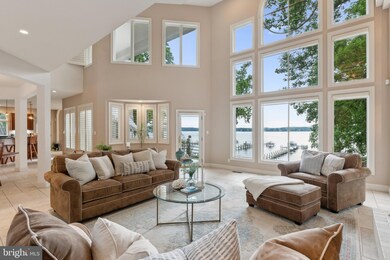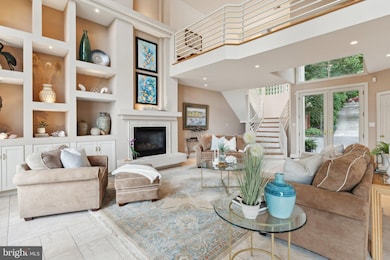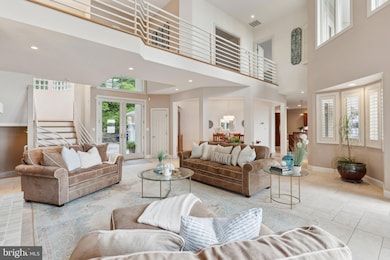922 Old County Rd Severna Park, MD 21146
Estimated payment $18,410/month
Highlights
- 72 Feet of Waterfront
- 2 Dock Slips
- River View
- Jones Elementary School Rated A-
- Private Water Access
- 0.81 Acre Lot
About This Home
"Sunset on the Severn" — A gated, custom contemporary estate perched on 72 waterfront feet with a private pier, boat & jet ski lifts. A dramatic two-story great room with floating catwalk and wall of glass serves as the heart of this entertainer’s dream.
Just 15 minutes from downtown Annapolis, this Severna Park residence offers refined seclusion with seamless access to the heart of the Chesapeake. Designed to open upward and outward—toward light, toward water—every inch of this home invites you to embrace the surrounding beauty and live in rhythm with it.
The main level blends form and function, anchored by a spacious eat-in kitchen and breakfast bar that flow effortlessly into both formal and informal living areas. A tucked-away family room with custom built-ins creates a cozy retreat, while art niches and clean architectural lines lend a sense of curated calm.
Upstairs, the expansive primary suite features a private balcony with tranquil views, a custom walk-in closet, and a spa-like bath with dual vanities, a jetted tub, and a walk-in shower. A rear staircase leads to two additional bedrooms, a full bathroom, and a dedicated upstairs laundry.
The walkout lower level is built for entertaining, featuring a stunning antique Victorian bar and a generous recreation room with an additional bedroom and a full bath. Just outside, a stone patio and manicured gardens offer a peaceful escape where birdsong and river breezes create a sense of timeless calm.
Additional highlights include an oversized three-car garage with extensive storage, solar panels for year-round efficiency, a stone-paver motor court, a lily pad pond, and a garden path that gently winds to the private waterfront.
Here, you don’t just live by the water—you live in rhythm with it. Affectionately named Sunset on the Severn for its breathtaking evening views, you will absolutely love being home.
Listing Agent
(703) 795-7238 kara@kcdrealestate.com Long & Foster Real Estate, Inc. Listed on: 05/30/2025

Home Details
Home Type
- Single Family
Est. Annual Taxes
- $21,680
Year Built
- Built in 1998
Lot Details
- 0.81 Acre Lot
- 72 Feet of Waterfront
- Home fronts navigable water
- Sprinkler System
- Property is in excellent condition
- Property is zoned RLD
Parking
- 3 Car Attached Garage
- Parking Storage or Cabinetry
- Garage Door Opener
- Driveway
Home Design
- Contemporary Architecture
- Slab Foundation
- Dryvit Stucco
Interior Spaces
- Property has 3 Levels
- Open Floorplan
- Dual Staircase
- Built-In Features
- Bar
- Crown Molding
- Cathedral Ceiling
- Recessed Lighting
- Fireplace Mantel
- Window Treatments
- Palladian Windows
- River Views
Kitchen
- Breakfast Area or Nook
- Eat-In Kitchen
- Oven
- Cooktop
- Built-In Microwave
- Dishwasher
- Disposal
Flooring
- Carpet
- Ceramic Tile
Bedrooms and Bathrooms
- En-Suite Bathroom
- Walk-In Closet
- Hydromassage or Jetted Bathtub
- Walk-in Shower
Laundry
- Laundry in unit
- Dryer
- Washer
Finished Basement
- Walk-Out Basement
- Interior Basement Entry
Home Security
- Security Gate
- Exterior Cameras
Outdoor Features
- Private Water Access
- River Nearby
- Electric Hoist or Boat Lift
- 2 Dock Slips
- Physical Dock Slip Conveys
- Multiple Balconies
- Deck
- Patio
Utilities
- Central Air
- Heat Pump System
- Heating System Powered By Owned Propane
- Propane Water Heater
- On Site Septic
Community Details
- No Home Owners Association
- Severna Park Subdivision
Listing and Financial Details
- Tax Lot 1
- Assessor Parcel Number 020300014502600
- $38 Front Foot Fee per year
Map
Home Values in the Area
Average Home Value in this Area
Tax History
| Year | Tax Paid | Tax Assessment Tax Assessment Total Assessment is a certain percentage of the fair market value that is determined by local assessors to be the total taxable value of land and additions on the property. | Land | Improvement |
|---|---|---|---|---|
| 2025 | $14,360 | $2,013,900 | -- | -- |
| 2024 | $14,360 | $1,945,200 | $1,343,100 | $602,100 |
| 2023 | $14,054 | $1,935,500 | $0 | $0 |
| 2022 | $20,125 | $1,925,800 | $0 | $0 |
| 2021 | $0 | $1,916,100 | $1,343,100 | $573,000 |
| 2020 | $12,788 | $1,916,100 | $1,343,100 | $573,000 |
| 2019 | $12,599 | $1,916,100 | $1,343,100 | $573,000 |
| 2018 | $38 | $2,037,900 | $1,403,100 | $634,800 |
| 2017 | $11,977 | $1,970,967 | $0 | $0 |
| 2016 | $38 | $1,904,033 | $0 | $0 |
| 2015 | $38 | $1,837,100 | $0 | $0 |
| 2014 | -- | $1,837,100 | $0 | $0 |
Property History
| Date | Event | Price | List to Sale | Price per Sq Ft |
|---|---|---|---|---|
| 10/03/2025 10/03/25 | Price Changed | $3,150,000 | -3.1% | $611 / Sq Ft |
| 07/10/2025 07/10/25 | For Sale | $3,250,000 | 0.0% | $630 / Sq Ft |
| 06/29/2025 06/29/25 | Off Market | $3,250,000 | -- | -- |
| 05/30/2025 05/30/25 | For Sale | $3,250,000 | -- | $630 / Sq Ft |
Purchase History
| Date | Type | Sale Price | Title Company |
|---|---|---|---|
| Interfamily Deed Transfer | -- | First American Title Ins Co | |
| Interfamily Deed Transfer | -- | First American Title Ins Co | |
| Deed | -- | -- | |
| Deed | $380,000 | -- | |
| Deed | $300,000 | -- | |
| Deed | $195,000 | -- |
Mortgage History
| Date | Status | Loan Amount | Loan Type |
|---|---|---|---|
| Open | $860,000 | Adjustable Rate Mortgage/ARM | |
| Previous Owner | $146,250 | No Value Available | |
| Closed | -- | No Value Available |
Source: Bright MLS
MLS Number: MDAA2111790
APN: 03-000-14502600
- 938 Old County Rd
- 932 Ryecroft Ct
- 626 Old County Rd
- 1394 Baltimore and Annapolis Trail
- 880 Baltimore Annapolis Blvd
- 36 Hoyle Ln
- 812 Birch Run Terrace
- 765 Baltimore Annapolis Blvd
- 67 Dividing Creek Ct
- 774 Dividing Creek Rd
- 100 Rustic Ridge Rd
- 794 Tremaine Way
- 716 Magothy Rd
- 780 Stinchcomb Rd
- 197 Cypress Creek Rd
- 1252 Fenwick Garth
- 100 Asquithoaks Ln
- 1199 Asquithpines Place
- 600 Mckinsey Park Dr Unit 102
- 1277 Ritchie Hwy Unit 195
- 901 Country Terrace
- 939 Kinhart Ct
- 744 Oak Grove Cir
- 304 Magothy Rd
- 615 McKinway
- 1280 Terrace Ln
- 744 Match Point Dr
- 852 Birchwood Ct
- 427 Capstan Ct
- 925 Whitstable Blvd
- 269 Ternwing Dr
- 839 Clifton Ave
- 876 Windsong Dr
- 281 Ternwing Dr
- 478 Mountain Rd
- 315 South Dr
- 1022 Wallace Rd
- 101 Tarks Ln
- 1250 Birchcrest Ct
- 355 Sturtons Ln
