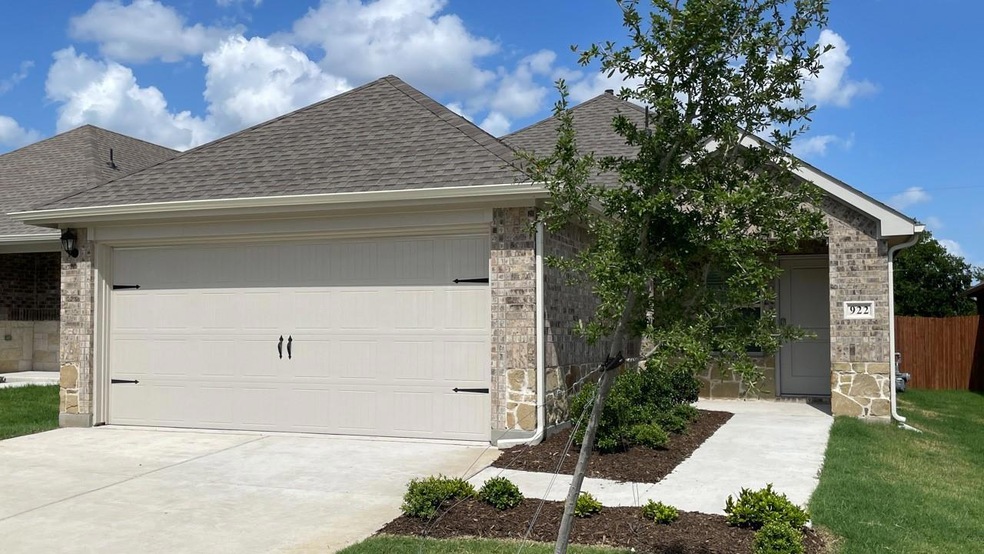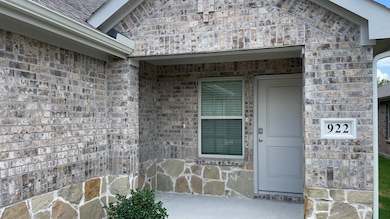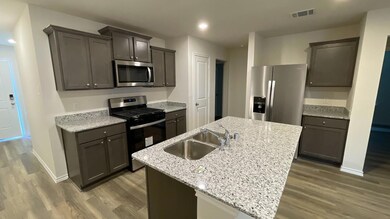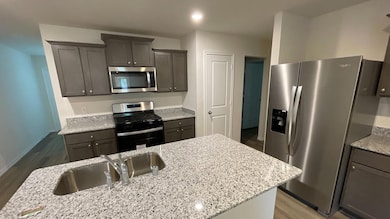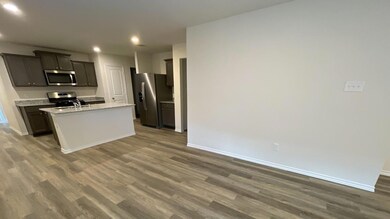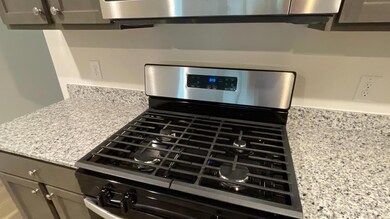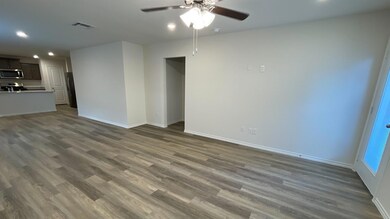
922 Ramble Rd Lavon, TX 75166
Elevon NeighborhoodHighlights
- New Construction
- Traditional Architecture
- 2-Car Garage with one garage door
- Open Floorplan
- Granite Countertops
- Eat-In Kitchen
About This Home
As of December 2024New! Beautiful and spacious single story floor plan! Four bedrooms, two full baths, open concept. Home includes, island kitchen, granite counters throughout, LED lighting, full sprinkler system, professionally engineered post tension foundation, and so much more!Located in DR Horton`s new community Elevon. It features walking trails with fitness stations, a clubhouse, community pool, splash pad and much more! Schedule a tour today!
Last Agent to Sell the Property
Jeanette Anderson Real Estate Brokerage Phone: 214-907-8108 License #0431297 Listed on: 07/29/2024
Home Details
Home Type
- Single Family
Est. Annual Taxes
- $1,946
Year Built
- Built in 2024 | New Construction
Lot Details
- 6,011 Sq Ft Lot
- Wood Fence
HOA Fees
- $155 Monthly HOA Fees
Parking
- 2-Car Garage with one garage door
Home Design
- Traditional Architecture
- Brick Exterior Construction
- Slab Foundation
- Composition Roof
Interior Spaces
- 1,649 Sq Ft Home
- 1-Story Property
- Open Floorplan
- Decorative Lighting
- <<energyStarQualifiedWindowsToken>>
- 12 Inch+ Attic Insulation
Kitchen
- Eat-In Kitchen
- Electric Range
- <<microwave>>
- Dishwasher
- Kitchen Island
- Granite Countertops
- Disposal
Flooring
- Carpet
- Laminate
Bedrooms and Bathrooms
- 4 Bedrooms
- 2 Full Bathrooms
Home Security
- Carbon Monoxide Detectors
- Fire and Smoke Detector
Eco-Friendly Details
- Energy-Efficient Construction
- Energy-Efficient HVAC
- Energy-Efficient Lighting
- Energy-Efficient Insulation
- Energy-Efficient Thermostat
Schools
- Nesmith Elementary School
- Leland Edge Middle School
- Community High School
Utilities
- Central Heating and Cooling System
- Municipal Utilities District
- High Speed Internet
- Cable TV Available
Community Details
- Association fees include full use of facilities
- Sbb HOA, Phone Number (972) 612-2303
- Elevon Subdivision
- Mandatory home owners association
Listing and Financial Details
- Legal Lot and Block 13 / A
- Assessor Parcel Number 2872624
Ownership History
Purchase Details
Home Financials for this Owner
Home Financials are based on the most recent Mortgage that was taken out on this home.Purchase Details
Home Financials for this Owner
Home Financials are based on the most recent Mortgage that was taken out on this home.Similar Homes in Lavon, TX
Home Values in the Area
Average Home Value in this Area
Purchase History
| Date | Type | Sale Price | Title Company |
|---|---|---|---|
| Warranty Deed | -- | None Listed On Document | |
| Deed | -- | None Listed On Document | |
| Deed | -- | None Listed On Document |
Mortgage History
| Date | Status | Loan Amount | Loan Type |
|---|---|---|---|
| Previous Owner | $218,243 | New Conventional |
Property History
| Date | Event | Price | Change | Sq Ft Price |
|---|---|---|---|---|
| 07/07/2025 07/07/25 | For Rent | $2,800 | 0.0% | -- |
| 12/11/2024 12/11/24 | Sold | -- | -- | -- |
| 09/23/2024 09/23/24 | Pending | -- | -- | -- |
| 09/19/2024 09/19/24 | Price Changed | $323,490 | -1.1% | $196 / Sq Ft |
| 07/29/2024 07/29/24 | For Sale | $326,990 | -- | $198 / Sq Ft |
Tax History Compared to Growth
Tax History
| Year | Tax Paid | Tax Assessment Tax Assessment Total Assessment is a certain percentage of the fair market value that is determined by local assessors to be the total taxable value of land and additions on the property. | Land | Improvement |
|---|---|---|---|---|
| 2023 | $1,946 | $38,988 | $38,988 | -- |
Agents Affiliated with this Home
-
Emily Huynh
E
Seller's Agent in 2025
Emily Huynh
Elite4Realty, LLC
(214) 403-5041
2 in this area
121 Total Sales
-
Bryan Reasor

Seller's Agent in 2024
Bryan Reasor
Jeanette Anderson Real Estate
(214) 876-4066
46 in this area
2,516 Total Sales
Map
Source: North Texas Real Estate Information Systems (NTREIS)
MLS Number: 20687296
APN: R-12861-00A-0130-1
- 744 Lightheart Ln
- 107 Cedar Elm Ln
- 000 W Farm To Market 6
- 123 Cedar Elm Ln
- 753 Sunglow Way
- 757 Sunglow Way
- 765 Sunglow Way
- 761 Sunglow Way
- 601 Cherish Day Dr
- 591 Cherish Day Dr
- 613 Cherish Day Dr
- 617 Cherish Day Dr
- 587 Cherish Day Dr
- 609 Cherish Day Dr
- 595 Cherish Day Dr
- 760 Parkside Dr
- 754 Parkside Dr
- 700 Parkside Dr
- 543 Silver Springs Ln
- 537 Silver Springs Ln
