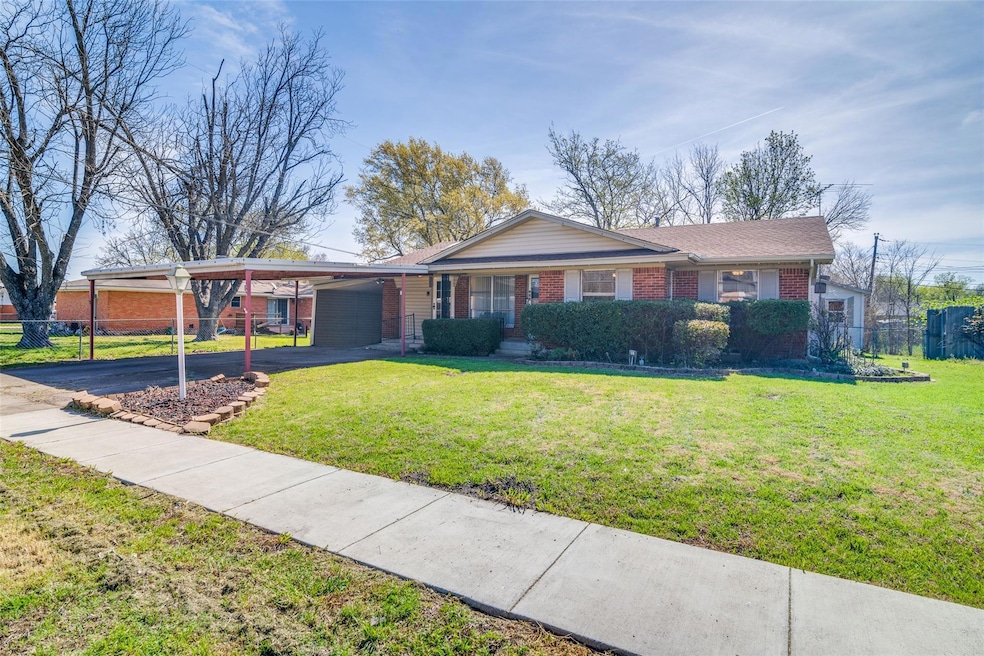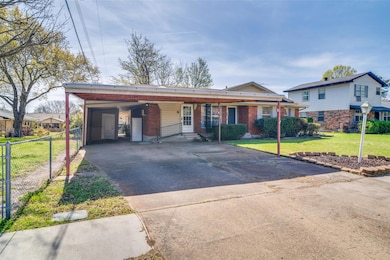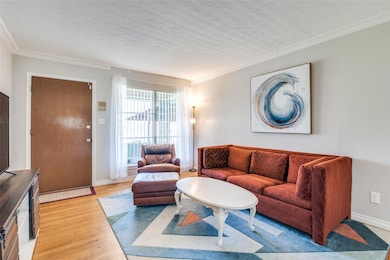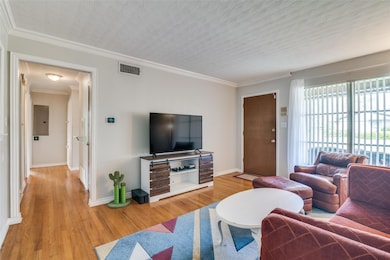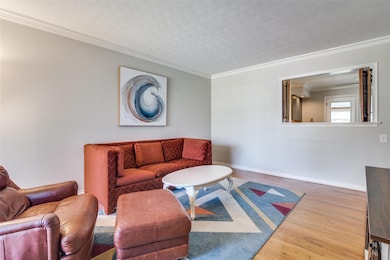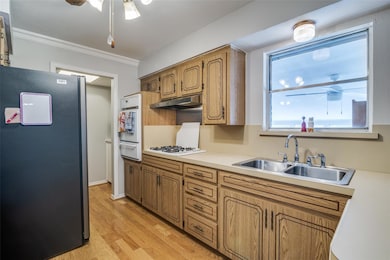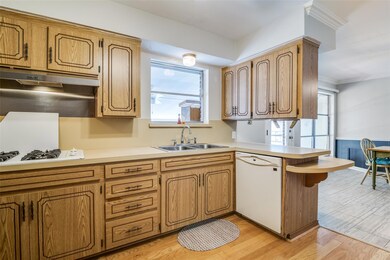
922 Royal St Forney, TX 75126
Highlights
- Traditional Architecture
- 3 Attached Carport Spaces
- High Speed Internet
- 1-Story Property
- Central Heating and Cooling System
About This Home
As of June 2025MOTIVATED SELLER!! Discover the charm of 922 Royal Street in the heart of Forney, Texas! This delightful single-family home offers the perfect blend of vintage charm and modern updates. With 3 bedrooms and 1.5 baths, this 1,862 sq ft home welcomes you with fresh paint, crown molding, and luxury vinyl flooring. Imagine enjoying the 28x14 bonus room with its expansive window seating, overlooking your fenced backyard complete with a deck and two storage buildings! Key Features include a Bonus room with hidden storage and potential as a fourth bedroom or mother-in-law suite. Updated kitchen with pantry, gas cooktop, and wall oven. Covered carport for three cars. Close proximity to Forney's vibrant culture and community events. Whether you're a fan of hometown football games or exploring local antiques, Forney has something for everyone. HVAC replaced in 2024 & flooring replaced in 2021! Forney is booming and getting a large shopping center next year with a Target, Home Depot & HEB!
Last Agent to Sell the Property
Compass RE Texas, LLC. License #0733123 Listed on: 03/25/2025

Home Details
Home Type
- Single Family
Est. Annual Taxes
- $6,272
Year Built
- Built in 1957
Lot Details
- 10,411 Sq Ft Lot
Home Design
- Traditional Architecture
- Brick Exterior Construction
- Slab Foundation
- Composition Roof
Interior Spaces
- 1,862 Sq Ft Home
- 1-Story Property
- Fire and Smoke Detector
Kitchen
- Electric Oven
- Gas Cooktop
- Microwave
- Dishwasher
Bedrooms and Bathrooms
- 3 Bedrooms
Parking
- 3 Attached Carport Spaces
- Driveway
Schools
- Criswell Elementary School
- Forney High School
Utilities
- Central Heating and Cooling System
- Heating System Uses Natural Gas
- High Speed Internet
- Cable TV Available
Community Details
- Pinson Subdivision
Listing and Financial Details
- Legal Lot and Block 13 / D
- Assessor Parcel Number 33848
Ownership History
Purchase Details
Home Financials for this Owner
Home Financials are based on the most recent Mortgage that was taken out on this home.Purchase Details
Purchase Details
Similar Homes in Forney, TX
Home Values in the Area
Average Home Value in this Area
Purchase History
| Date | Type | Sale Price | Title Company |
|---|---|---|---|
| Vendors Lien | -- | Ranger Title Co | |
| Interfamily Deed Transfer | -- | None Available | |
| Interfamily Deed Transfer | -- | Ranger Title Co |
Mortgage History
| Date | Status | Loan Amount | Loan Type |
|---|---|---|---|
| Open | $194,000 | New Conventional |
Property History
| Date | Event | Price | Change | Sq Ft Price |
|---|---|---|---|---|
| 06/27/2025 06/27/25 | Sold | -- | -- | -- |
| 05/27/2025 05/27/25 | Pending | -- | -- | -- |
| 05/23/2025 05/23/25 | Price Changed | $199,000 | -11.6% | $107 / Sq Ft |
| 05/21/2025 05/21/25 | Price Changed | $225,000 | +13.1% | $121 / Sq Ft |
| 05/21/2025 05/21/25 | Price Changed | $199,000 | -11.6% | $107 / Sq Ft |
| 05/15/2025 05/15/25 | Price Changed | $225,000 | -2.2% | $121 / Sq Ft |
| 05/07/2025 05/07/25 | Price Changed | $230,000 | -3.8% | $124 / Sq Ft |
| 04/30/2025 04/30/25 | Price Changed | $239,000 | -4.4% | $128 / Sq Ft |
| 04/25/2025 04/25/25 | Price Changed | $250,000 | -5.7% | $134 / Sq Ft |
| 04/09/2025 04/09/25 | Price Changed | $265,000 | -3.6% | $142 / Sq Ft |
| 03/27/2025 03/27/25 | For Sale | $275,000 | +20.1% | $148 / Sq Ft |
| 04/27/2021 04/27/21 | Sold | -- | -- | -- |
| 03/28/2021 03/28/21 | Pending | -- | -- | -- |
| 03/25/2021 03/25/21 | For Sale | $229,000 | 0.0% | $123 / Sq Ft |
| 03/01/2021 03/01/21 | Pending | -- | -- | -- |
| 02/04/2021 02/04/21 | Price Changed | $229,000 | -4.4% | $123 / Sq Ft |
| 01/20/2021 01/20/21 | For Sale | $239,500 | -- | $129 / Sq Ft |
Tax History Compared to Growth
Tax History
| Year | Tax Paid | Tax Assessment Tax Assessment Total Assessment is a certain percentage of the fair market value that is determined by local assessors to be the total taxable value of land and additions on the property. | Land | Improvement |
|---|---|---|---|---|
| 2024 | $4,985 | $297,643 | $58,500 | $239,143 |
| 2023 | $4,891 | $298,966 | $58,500 | $240,466 |
| 2022 | $6,018 | $272,856 | $58,500 | $214,356 |
| 2021 | $3,528 | $214,707 | $42,500 | $172,207 |
| 2020 | $3,207 | $204,130 | $42,500 | $161,630 |
| 2019 | $3,315 | $189,130 | $24,000 | $165,130 |
| 2018 | $3,014 | $112,480 | $20,000 | $92,480 |
| 2017 | $2,770 | $109,060 | $20,000 | $89,060 |
| 2016 | $2,518 | $91,200 | $20,000 | $71,200 |
| 2015 | $1,426 | $82,350 | $20,000 | $62,350 |
| 2014 | $1,426 | $81,410 | $0 | $0 |
Agents Affiliated with this Home
-
Joshua Pool

Seller's Agent in 2025
Joshua Pool
Compass RE Texas, LLC.
(972) 978-7701
2 in this area
58 Total Sales
-
Michael Brink

Seller Co-Listing Agent in 2025
Michael Brink
Compass RE Texas, LLC.
(214) 234-8000
1 in this area
132 Total Sales
-
Robert Cole
R
Buyer's Agent in 2025
Robert Cole
Call It Closed Realty
1 in this area
24 Total Sales
-
Jon Leigh
J
Seller's Agent in 2021
Jon Leigh
Coldwell Banker Apex, REALTORS
(214) 793-2989
18 in this area
55 Total Sales
Map
Source: North Texas Real Estate Information Systems (NTREIS)
MLS Number: 20882142
APN: 33848
- 571 Pinson Rd
- 422 Southlake Dr
- 305 Southlake Dr
- 400 Forestwood Dr
- 504 Southlake Dr
- 617 Azalea Dr
- 507 Azalea Dr
- 518 Southlake Dr
- 413 Redbud Dr
- 911 Bermuda St
- 502 Ponderosa Dr
- 510 Redbud Dr
- 909 Allegro Ave
- 621 Heritage Hill Dr
- 720 Soprano Dr
- 508 Alto Ave
- 424 N Mcgraw St
- 715 Soprano Dr
- 507 Pinto Ln
- 625 Heritage Hill Dr
